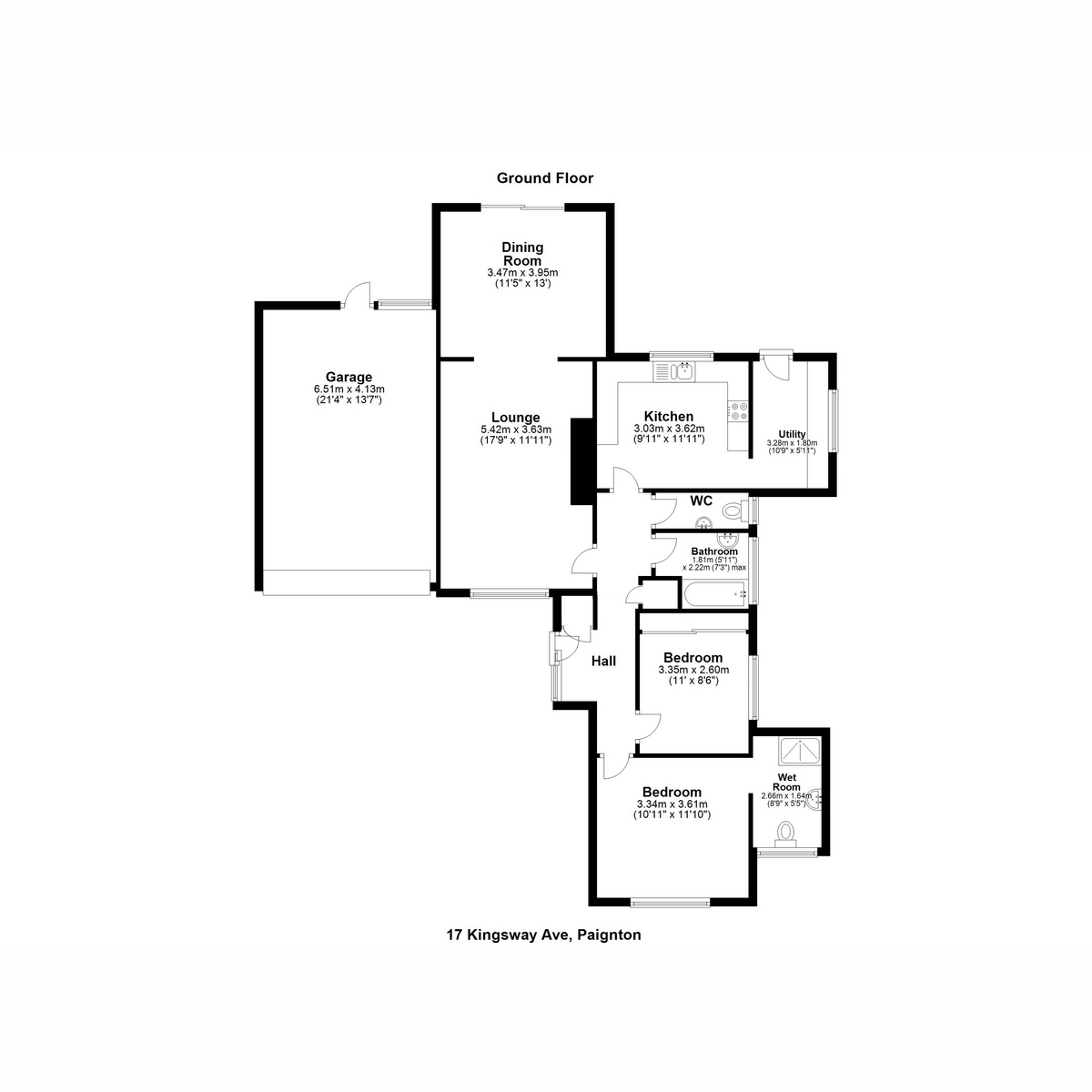Detached bungalow for sale in Kingsway Avenue, Paignton TQ4
* Calls to this number will be recorded for quality, compliance and training purposes.
Property description
Situated in the popular residential area of White Rock with shops and a school nearby, the Bungalow is also convenient for supermarkets, pharmacy, vets practice, and various bus routes travelling in and around the local area. With the coast being just a short distance away, there is easy access to the popular beaches of Goodrington and Broadsands, along with the scenic southwest coastal footpath. For commuting and trips out of the area, the A3022 is a direct road link between the three coastal towns of Torbay which are home to bus/coach and railway stations with services to Exeter and London, Paddington.
The property comes to the market with the benefit of having no onward chain and offers good size accommodation comprising Hallway, a dual aspect Lounge/Diner opening onto the rear garden, Kitchen, Utility, 2 Bedrooms (master en-suite), Bathroom and W.C. Outside, there is ample parking for 2/3 vehicles on the driveway as well as a Garage to the front, and the rear gardens are level and enclosed comprising a paved terrace and lawn
The Accommodation Comprises:
Ground Floor
UPVC door with obscure glazed inset into:
Hallway
UPVC obscure glazed window to front. Coved ceiling. Radiator. Hatch to roof space. Built-in cupboard for storage. Airing cupboard housing the lagged copper cylinder with slatted shelving over
Lounge (17’9” x 11’11” (5.42m x3.63m))
Enjoying a dual aspect – UPVC double glazed window overlooking the front garden. Coved ceiling. Fireplace surround and matching hearth with inset gas fire. T.V. Aerial point. Archway through to the:
Dining Room (13’ x 11’5” (3.95m x 3.47m))
UPVC sliding doors opening onto the rear garden. Coved ceiling. Radiator
Kitchen (11’11” x 9’11” (3.62m x 3.03m))
Worksurfaces to 3 sides with range of storage cupboards beneath. Inset 1.5 sink, drainer unit. Range of eye-level units. Part tiled walls. Built-in oven. 4-Ring gas hob with extractor hood above. Space and plumbing for dishwasher. Coved ceiling. Radiator. UPVC double glazed window overlooking the rear garden. Through to:
Utility (10’9” x 5’11” (3.28m x 1.80m))
Space and plumbing for washing machine. Space for tumble dryer and fridge/freezer. Coved ceiling. Worktop with storage cupboards and drawers under. Tall larder unit with shelving. UPVC obscure glazed window to side. UPVC door to the rear garden
W.C
Fully tiled walls. Coved ceiling. Low level W.C. Pedestal wash basin. Radiator. UPVC obscure glazed window to side
Bathroom
White panelled bath with Mira shower over and tiled surrounds. Pedestal wash basin. Light/shaver point. Radiator. UPVC obscure glazed window to side
Master Bedroom (11’10” x 10’11” (3.61m x 3.34m))
UPVC double glazed picture window overlooking the front garden. Radiator. Coved ceiling. Door to:
En-Suite
Fully tiled wall and floor to a walk-in shower area with Mira shower and curtain enclose. Pedestal wash basin with tiled splashback and mirror. Low level W.C. Radiator. UPVC obscure glazed window to front
Bedroom 2 (11’ x 8’6” (3.35m x 2.60m))
UPVC double glazed window to side. Built in wardrobes with sliding doors. Radiator
Outside
The property is approached via a driveway providing ample parking for approximately 3 vehicles, leading to a:
Garage 21’4” x 13’7” (6.51m x 4.13m) With electric up and over door. Power and light. UPVC personal door to garden with adjoining UPVC double glazed window to rear.
There is a lawned garden to the front with central flower border and surrounding borders planted with established shrubs. Gated access to the rear. External power. Lights.
The rear garden comprises a good size, level paved terrace with space for garden furniture, the terrace extends to form a hardstanding for the wooden summerhouse. Adjoining the terrace is a lawned garden with surrounding borders planted with established shrubs and 2 x apple trees. Water tap. Enclosed by wooden fence. 2 x Water butts. Garden shed with power. Exterior light
Additional Information
Tenure – Freehold
Council Tax – Band D
Property info
For more information about this property, please contact
Pincombe's Estate Agents, TQ2 on +44 1803 912923 * (local rate)
Disclaimer
Property descriptions and related information displayed on this page, with the exclusion of Running Costs data, are marketing materials provided by Pincombe's Estate Agents, and do not constitute property particulars. Please contact Pincombe's Estate Agents for full details and further information. The Running Costs data displayed on this page are provided by PrimeLocation to give an indication of potential running costs based on various data sources. PrimeLocation does not warrant or accept any responsibility for the accuracy or completeness of the property descriptions, related information or Running Costs data provided here.
























.png)

