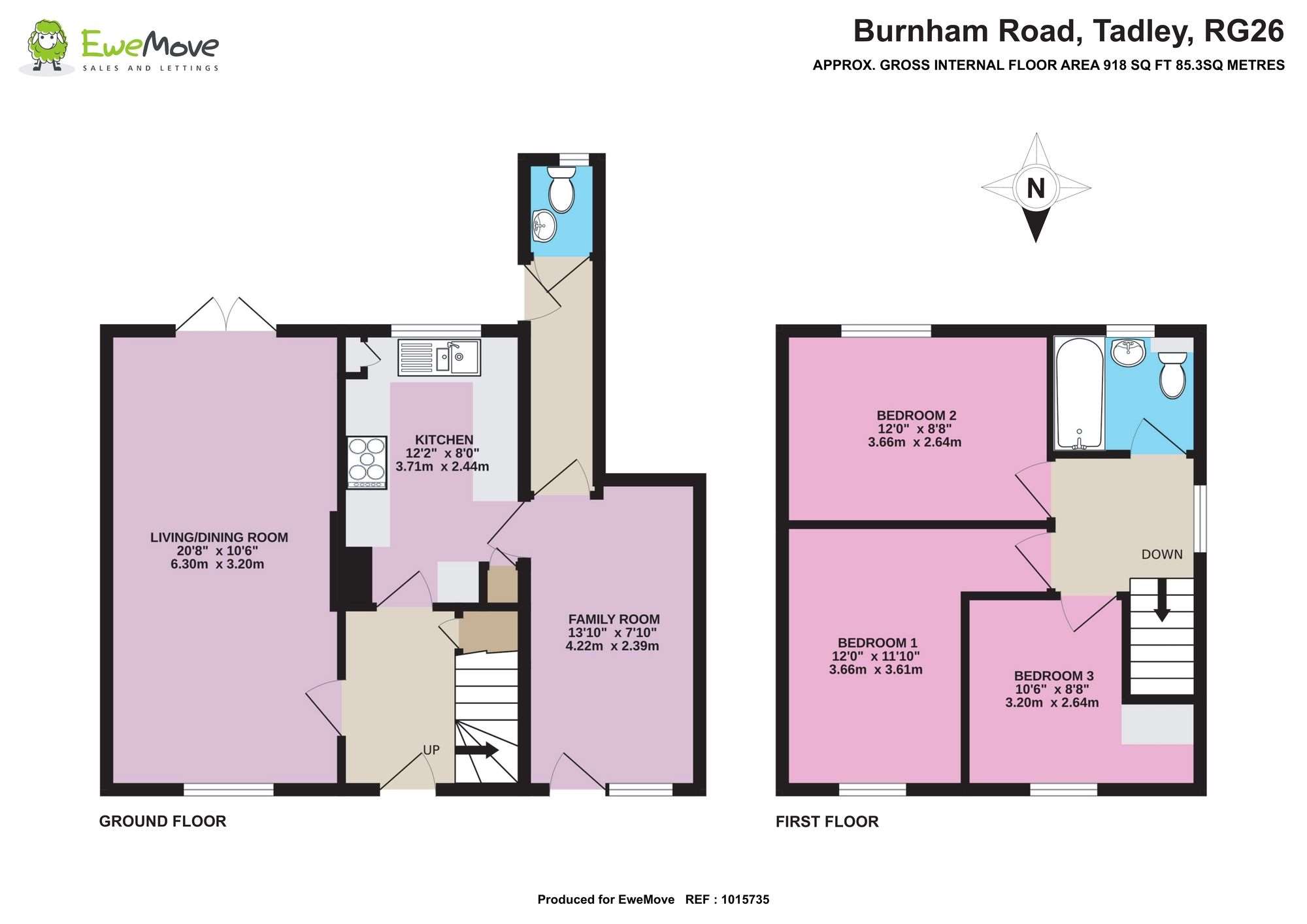Terraced house for sale in Burnham Road, Tadley RG26
* Calls to this number will be recorded for quality, compliance and training purposes.
Property features
- Wonderful Family Home
- Attention - First Time Buyers
- Driveway for Off Road Parking
- Close to Local Schools
- Spacious Gardens
- No Onward Chain
Property description
EweMove - No onward chain. This wonderful property offers well proportioned living accommodation with a kitchen, living/dining room, cloakroom, a separate family room, a family bathroom and three bedrooms. The property is ideally located within easy walking distance of nearby schools and enjoys lots of nearby open green space.
As you enter through the double glazed front door you are presented with a hallway that provides access to the living/dining room, kitchen, family room, cloakroom and stairs to the first floor. Entering through a glass panel door into the living/dining room there is a front aspect double glazed window and rear aspect double glazed double doors, measuring 20'8 x 10'6 which provides an excellent living space.
The kitchen has a rear aspect double glazed window and is fitted with a range of high gloss eye level and base units with an inset stainless steel one and a half bowl sink and a chrome mixer tap, an integrated under counter fridge and a separate freezer. The kitchen is also fitted with an integrated washing machine, a slimline dishwasher, an electric fan assisted oven, a five ring gas hob with a glass splash back and a triple stainless steel extractor over.
The property has the added advantage of a downstairs cloakroom which is fitted with a low level W/C and a hand wash basin. The family room has a front aspect double glazed window and a front aspect double glazed door which leads out to the front of the property.
The first floor landing is bright and spacious and has a side aspect double glazed window and provides access to all three bedrooms and the family bathroom. Bedroom one has a front aspect double glazed window and measures 12' x 11'10. Bedroom two has a rear aspect double glazed window with views over the rear garden and measures 12' x 8'8. Bedroom three has a front aspect double glazed window and measures 10'8 x 8'8.
The family bathroom has a rear aspect double glazed window and is fitted with a white three piece suite which comprises of a low level W/C, a hand wash basin with a chrome mixer tap, an enclosed panel bath with a mixer tap, a shower over with a glass shower screen, part tiled walls and a tiled floor.
Outside to the front of the property there is off road driveway parking for two vehicles, with part of the front laid to lawn. The rear garden boasts a large paved area which can be accessed via the double doors from the living/dining room and the rest of the garden is laid to lawn. There is a block paved path leading to the rear of the garden with a raised wood chip area which runs along the back fence and is enclosed with with mature trees which offers a great degree of privacy.
Local Authority - Hampshire. Conservation Area - No. Flood Risk: River & Seas - Very Low. Surface Water - Very Low. Mobile Coverage: O2 - Excellent, EE - Average, Three - Average, Vodafone - Average. Satellite & Cable TV Availability; BT & Sky. Estimated broadband speeds; Ulrtafast - 1000mbps. *All data sourced from Sprift
This home includes:
- 01 - Living/Dining Room
6.3m x 3.2m (20.1 sqm) - 20' 8” x 10' 5” (216 sqft) - 02 - Kitchen
3.71m x 2.44m (9 sqm) - 12' 2” x 8' (97 sqft) - 03 - Cloakroom
- 04 - Family Room
4.22m x 2.39m (10 sqm) - 13' 10” x 7' 10” (108 sqft) - 05 - Bedroom 1
3.66m x 3.61m (13.2 sqm) - 12' x 11' 10” (142 sqft) - 06 - Bedroom 2
2.64m x 3.66m (9.6 sqm) - 8' 7” x 12' (104 sqft) - 07 - Bedroom 3
3.2m x 2.64m (8.4 sqm) - 10' 5” x 8' 7” (90 sqft) - 08 - Family Bathroom
Additional Information:
Band A
Band C (69-80)
Tadley is a bustling town, located between Basingstoke and Reading, offering a host of schools, shops and recreational facilities. Providing great commuter links via road and rail links, Aldermaston train station 44 minutes to Paddington and Basingstoke train station 51 minutes to Waterloo and the south coast Bournemouth 1hour and 11 minutes.
Property info
For more information about this property, please contact
EweMove Sales & Lettings - Basingstoke, RG24 on +44 1256 677995 * (local rate)
Disclaimer
Property descriptions and related information displayed on this page, with the exclusion of Running Costs data, are marketing materials provided by EweMove Sales & Lettings - Basingstoke, and do not constitute property particulars. Please contact EweMove Sales & Lettings - Basingstoke for full details and further information. The Running Costs data displayed on this page are provided by PrimeLocation to give an indication of potential running costs based on various data sources. PrimeLocation does not warrant or accept any responsibility for the accuracy or completeness of the property descriptions, related information or Running Costs data provided here.

























.png)
