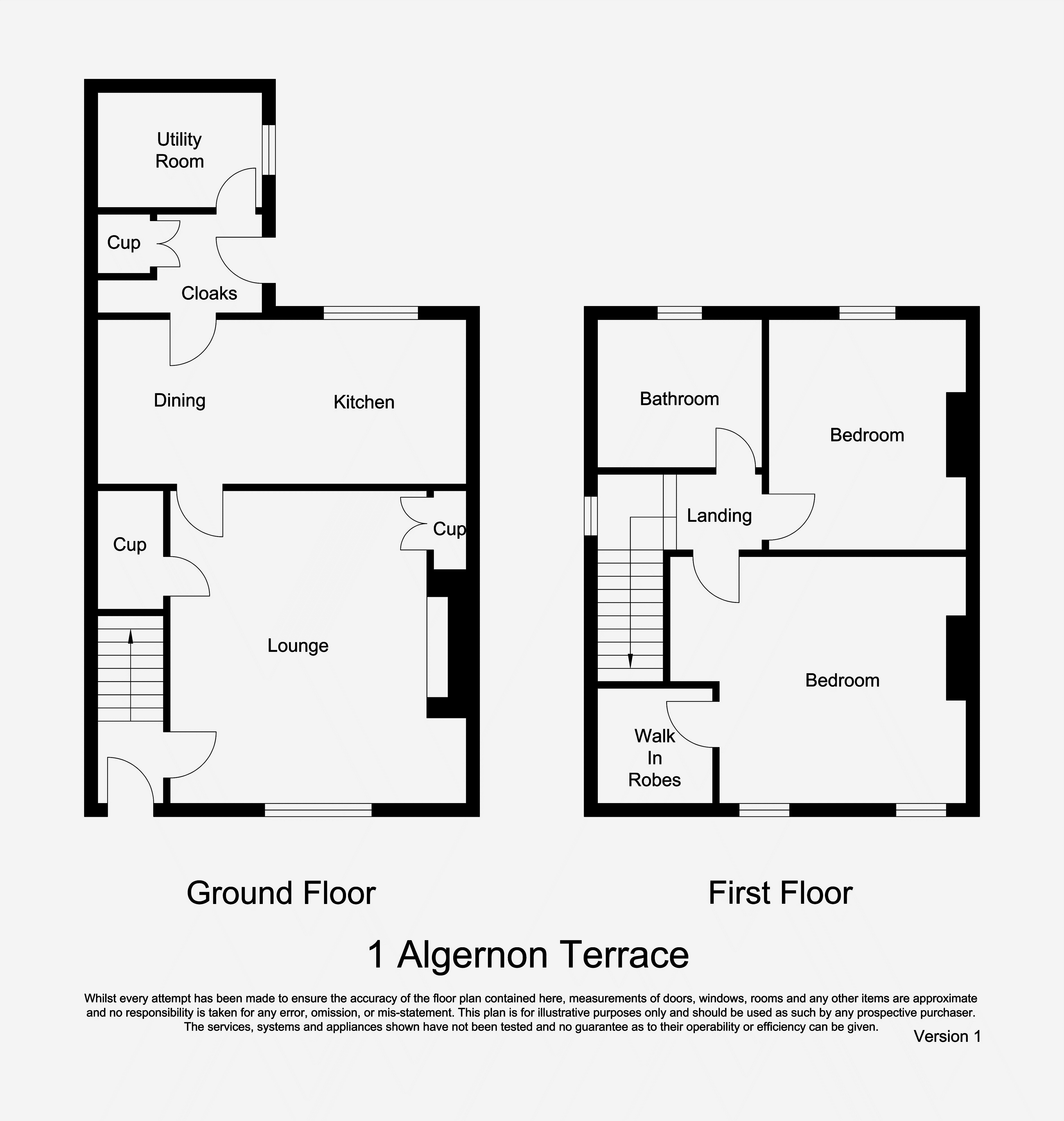Terraced house for sale in Algernon Terrace, Wylam NE41
* Calls to this number will be recorded for quality, compliance and training purposes.
Property features
- Village location
- Beautifully presented
- Lounge
- Dining kitchen
- Ground floor WC/utility room
- Re-furbished shower room
- Generous garden
- Plans are in place for further development reference 22/00640/ful
- Freehold property
- Concil tax band: D. EPC Rating: E
Property description
This luxurious character property is available for sale with a beautiful cottage garden and charming period features. This stunning property is located in the heart of Wylam close to excellent amenities and has been updated and re-configured by the current owners to an exceptional standard. The front door opens to a hallway giving access to the comfortable lounge with a fabulous inglenook fireplace and multi fuel stove. There is a modern dining kitchen, a rear hall with bespoke cloak storage, a door to the yard and a useful ground floor WC with utility area. Stairs lead to the first floor landing with access to a boarded loft and a generous master bedroom with walk in wardrobe and a charming outlook. Completing the layout is the magnificent re-furbished shower room and the second bedroom which is also a double. Externally there is a pretty garden to the front, off street parking to the rear and a gorgeous cottage garden over the lane laid to lawn with planted borders, raised vegetable beds, a log store and a selection of mature plants, shrubs and trees. Plans are in place for further development including a loft conversion, rear extension and garage planning reference 22/00640/ful Wylam is a highly sought after location and benefits from a range of local shops, schools, pubs, restaurants, river walks, cycle ways and transport links including a train station linking Wylam to Newcastle and Hexham.
Entrance Hall
Lounge
14’4 max x 15’10 max (4.37m x 4.83m)
Kitchen
8’2 max x 18 max (2.48m x 5.49m)
Rear Hall
Utility Room/WC
6’3 max x 8 max (1.91m X 2.44m)
First Floor Landing
Master Bedroom
14’6 max x 12’2 max (4.42m x 3.71m)
Shower Room
Bedroom Two
12’8 max x 9’5 max (3.86m x 2.87m)
Property info
For more information about this property, please contact
Rook Matthews Sayer - Ponteland, NE20 on +44 1661 697874 * (local rate)
Disclaimer
Property descriptions and related information displayed on this page, with the exclusion of Running Costs data, are marketing materials provided by Rook Matthews Sayer - Ponteland, and do not constitute property particulars. Please contact Rook Matthews Sayer - Ponteland for full details and further information. The Running Costs data displayed on this page are provided by PrimeLocation to give an indication of potential running costs based on various data sources. PrimeLocation does not warrant or accept any responsibility for the accuracy or completeness of the property descriptions, related information or Running Costs data provided here.























.png)
