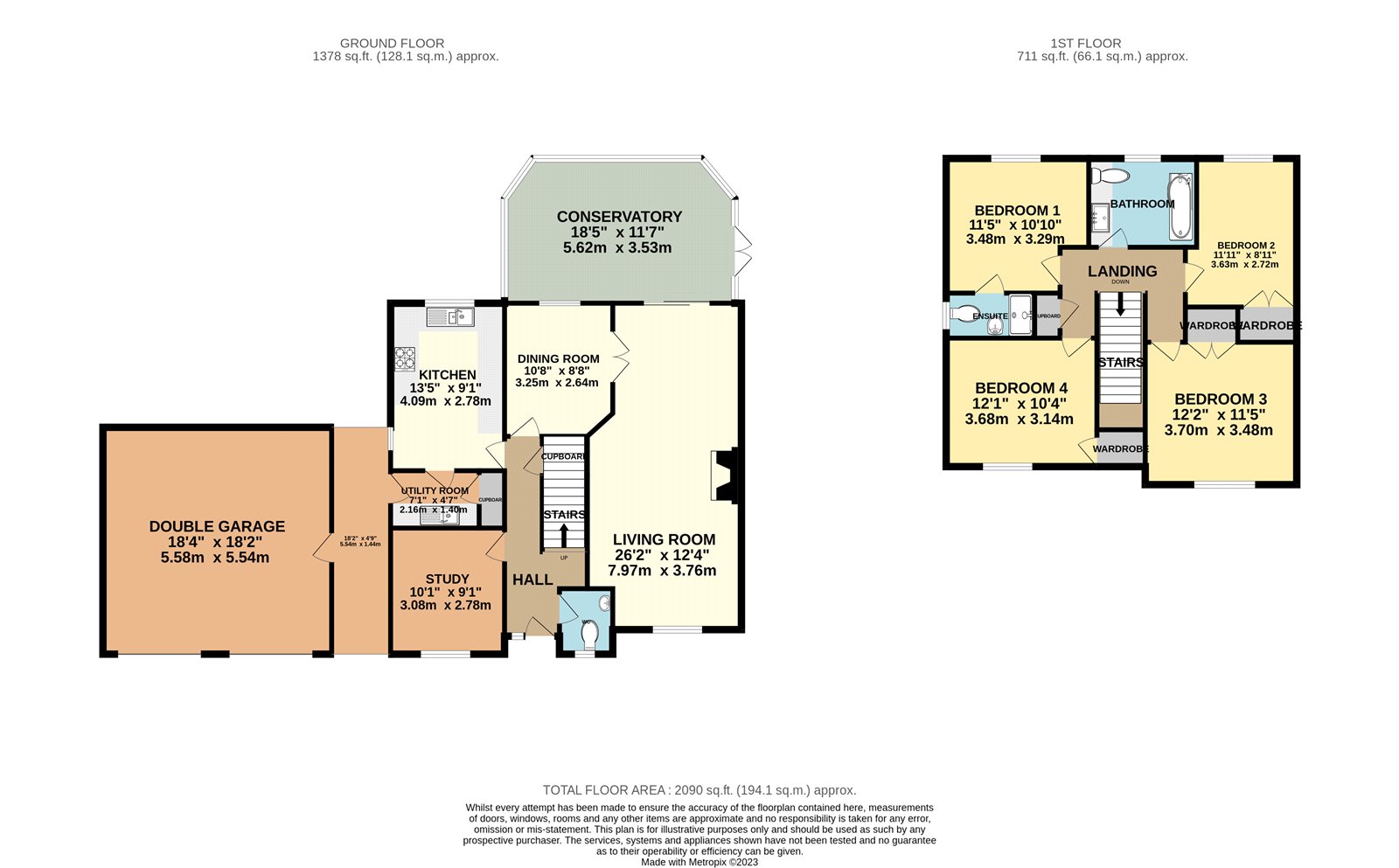Detached house for sale in The Bramptons, Shaw, Swindon, Wiltshire SN5
* Calls to this number will be recorded for quality, compliance and training purposes.
Property features
- 26ft Lounge
- 10ft Dining Room
- 13ft Kitchen
- 10ft Study
- Conservatory
- Utility Room & Cloakroom
- 4 Double Bedrooms
- En-suite Shower Room
- Double Garage
- Non Overlooked Gardens
Property description
This well presented 4 bedroom detached home set in the quiet location of The Bramptons at Shaw Ridge offers much for family living. With bright spacious rooms, a large established garden and double garage. This property is just a short walk to local shops, amenities, and schools. The estate features well established and maintained grounds as well as benefiting from a residents leisure club giving access to a gym, pool and tennis facilities for a nominal fee.
To Front
Double width driveway, lawned area, flower and shrub borders. Gate leading to rear garden, double glazed door to entrance hall.
Entrance Hall
Stairs to first floor, radiator, laminate floor, understairs store cupboard.
Cloakroom
Double glazed window to front, low level WC, wash hand basin.
Study
Double glazed window to front, radiator.
Lounge
Double glazed window to front, 2 radiators, feature fireplace surround, patio doors to conservatory and part glazed doors to dining room.
Dining Room
Double glazed window to rear, radiator.
Kitchen
Double glazed window to rear and side. 1 1/2 bowl sink unit with cupboards under with further range of matching base and eye level units. Electric oven and hob with extractor over. Integrated dishwasher, appliance space, tiled floor, tiled splashbacks, radiator.
Utility Room
Double glazed door to side, stainless steel sink unit with cupboards under. Plumbing for washing machine, appliance space, cupboard housing hot water tank, tiled floor and tiled splashbacks.
Conservatory
Part brick and UPVC with power and light, laminate floor, double doors to rear garden.
Landing
Large store cupboard. Access to loft space.
Bedroom 1
Double glazed window to rear, radiator, door to en-suite shower room.
En-Suite Shower Room
Double glazed window to side, low level WC, sink with vanity unit. Shower cubicle, tiled floor and walls.
Bedroom 2
Double glazed window to rear, built in double wardrobe, radiator.
Bedroom 3
Double glazed window to front, radiator, built in double wardrobe.
Bedroom 4
Double glazed window to front, radiator, built in single wardrobe.
Family Bathroom
Double glazed window to rear, low level WC, wash basin with vanity unit, panelled bath with shower over, tiled walls and floor.
Double Garage
2 up and over doors, power and light, Worcester boiler.
To Rear
Good sized non overlooked plot with patio, lawned area, flower and shrub borders, gated access to front, personnel door to garage.
Lease Details
Council Tax Band F. Approx £2,980 for 2023/4.
Lease: Approx 960 years remaining.
Service charge: £360 per year.
Ground rent: £80 per year.
Residents leisure club: £26 per month.
Mobile Coverage • EE • Vodafone • Three • O2
Broadban • Basic 13 Mbps • Superfast 130 Mbps • Ultrafast 1000 Mbps
Satellite / Fibre TV Availability BT Sky Virgin
Property info
For more information about this property, please contact
Parkers - Swindon, SN1 on +44 1733 860440 * (local rate)
Disclaimer
Property descriptions and related information displayed on this page, with the exclusion of Running Costs data, are marketing materials provided by Parkers - Swindon, and do not constitute property particulars. Please contact Parkers - Swindon for full details and further information. The Running Costs data displayed on this page are provided by PrimeLocation to give an indication of potential running costs based on various data sources. PrimeLocation does not warrant or accept any responsibility for the accuracy or completeness of the property descriptions, related information or Running Costs data provided here.































.png)