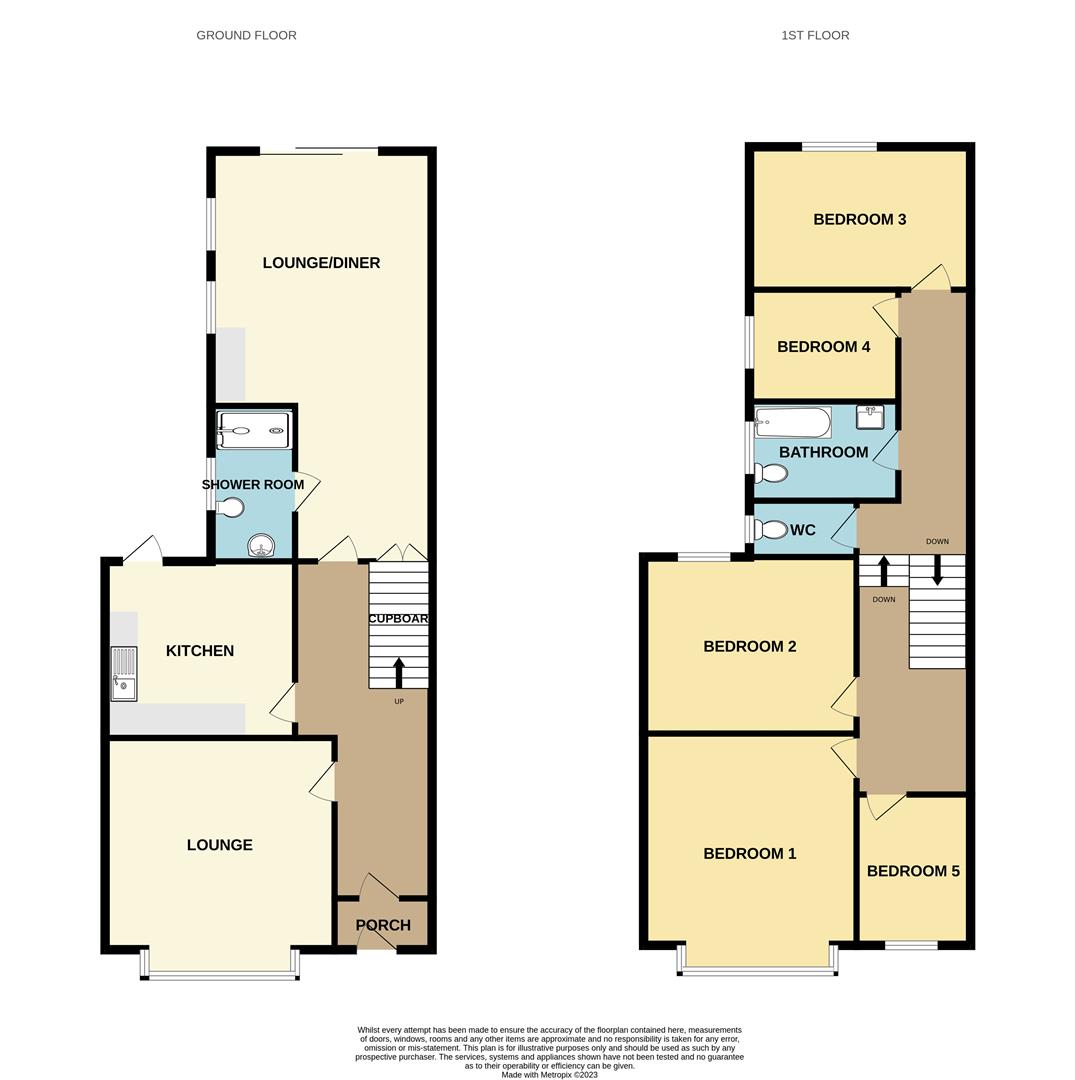Terraced house for sale in Pavilion Road, Broadwater, Worthing BN14
* Calls to this number will be recorded for quality, compliance and training purposes.
Property description
James & James Estate Agents are delighted to bring to the market this spacious and versatile home situated in the sought after location of Pavilion Road.
Whether you are searching for a spacious family home, a buy to let investment or a property perfect for co-habiting families, this house has a host of opportunities depending on your specific requirements.
In brief, the accommodation comprises on the ground floor; entrance porch into entrance hall, bay fronted lounge. Fitted kitchen with access to rear garden and a open plan annex type set up with lounge/bedroom area, kitchenette and refitted shower room.
To the first floor there are five bedrooms, a family bathroom and a separate WC. The accommodation provides great versatility with the setup currently arranged for three couples/ individuals to have separate lounge and bedrooms. Externally there is a private drive, South facing low maintenance garden and a useful garden room.
The property is situated in the popular residential area of Tarring and is within the favoured Thomas A Becket first and middle school catchment. Local shopping facilities are available at South Farm Road & Tarring Road
A range of local buses serve the surrounding areas and districts and Worthing mainline railway station is just an 8 minute walk away, offering coastal services as well as routes to London Victoria or London Bridge.
Entrance Porch
Entrance Hall
Lounge (4.98m x 3.84m (16'4 x 12'7))
Kitchen (3.18m x 3.58m (10'5 x 11'9))
Shower Room
Reception Room (3.56m x 7.80m (11'8 x 25'7))
Stairs To First Floor Landing
Bedroom Four (2.79m x 1.65m (9'2 x 5'5))
Bedroom One (4.98m x 3.25m (16'4 x 10'8))
Bedroom Two (3.25m x 3.58m (10'8 x 11'9))
W.C.
Family Bathroom
Bedroom Five (2.26m x 2.26m (7'5 x 7'5))
Bedroom Three (3.63m x 2.67m (11'11 x 8'9))
Property info
For more information about this property, please contact
James & James Estate Agents, BN11 on +44 1903 929464 * (local rate)
Disclaimer
Property descriptions and related information displayed on this page, with the exclusion of Running Costs data, are marketing materials provided by James & James Estate Agents, and do not constitute property particulars. Please contact James & James Estate Agents for full details and further information. The Running Costs data displayed on this page are provided by PrimeLocation to give an indication of potential running costs based on various data sources. PrimeLocation does not warrant or accept any responsibility for the accuracy or completeness of the property descriptions, related information or Running Costs data provided here.



























.png)

