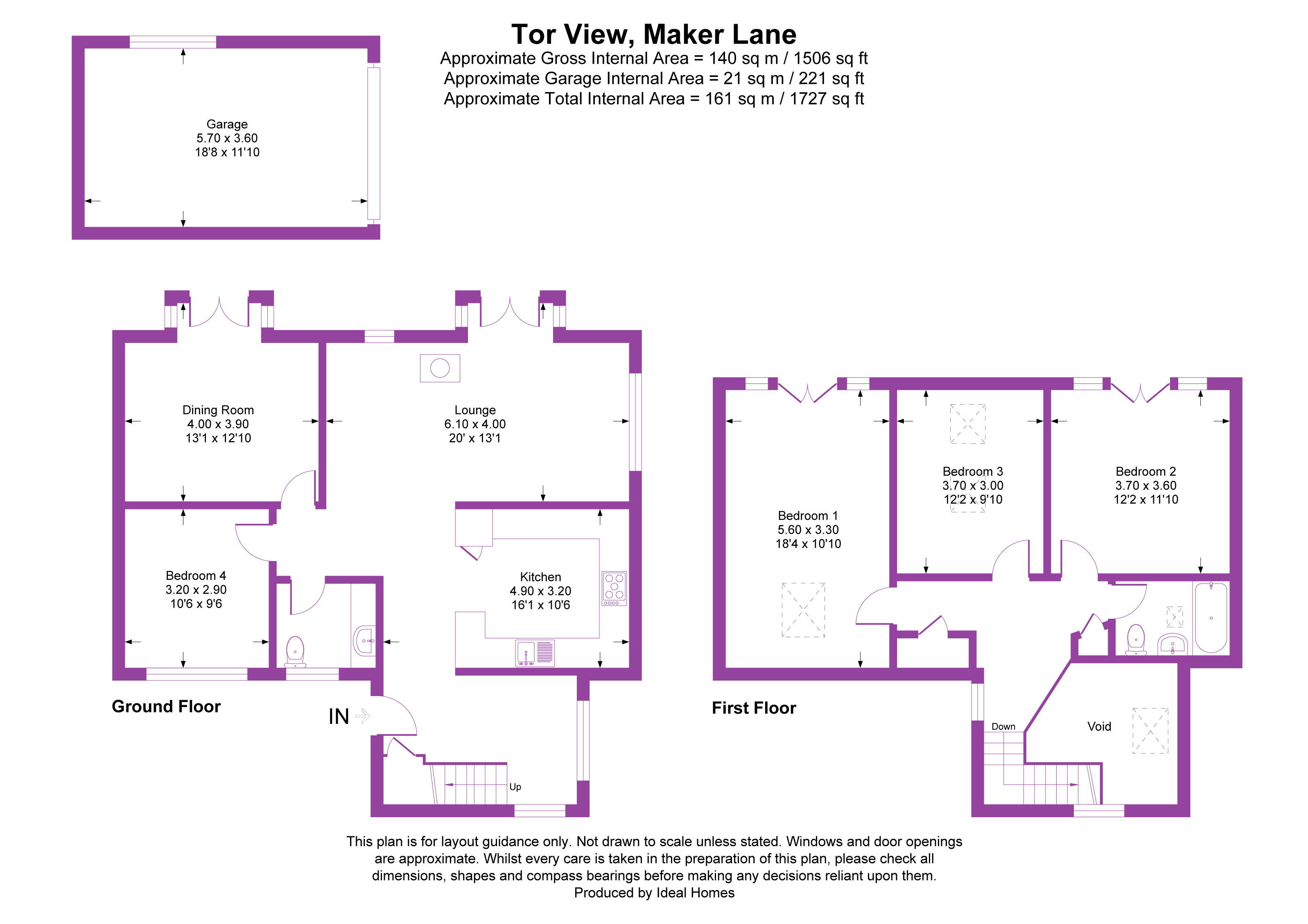Detached house for sale in Milbrook, Torpoint, Cornwall PL10
* Calls to this number will be recorded for quality, compliance and training purposes.
Property description
An Architect Designed Four Bedroom Property Situated In An Enviable Position Boasting Uninterrupted Views Over Millbrook Lake And Beyond. EPC tba
Entrance Hallway
UPVC double glazed windows to front and side aspects. Radiator. Three understairs storage cupboards. Stairs rising to first floor landing. Open plan entrance through to kitchen, living room, dining room, ground floor bedroom, utility/WC. Large hard wooden velux window to the roof void.
Kitchen
Fitted kitchen comprising a range of matching wall and base units. Ceramic sink and drainer with mixer tap over. Solid Oak worksurfaces. Space for range style oven and breakfast bar to side.
Living Room
UPVC double glazed windows to the side and the rear aspects with superb views over Millbrook Lake towards Plymouth over to Dartmoor and beyond. Large uPVC double glazed patio doors to the decked balcony area. Freestanding glass fronted wood burner. Slate hearth. Exposed stripped wooden floorboards. Radiator.
Dining Room
UPVC double glazed patio doors opening to the decked balcony area. Stripped wooden exposed floorboards. Radiator.
Ground floor bedroom Four
UPVC double glazed window to the front aspect. Radiator. Exposed wooden floorboards. Ceiling spotlights.
Utilty/ WC
UPVC frosted double glazed window to the front aspect. Work surface with stainless steel sink with mixer tap. Built in storage cupboard. Space and plumbing for automatic washing machine. Space for tumble dryer. Slate tiled flooring. Part tiled walls.
First floor landing
UPVC double glazed window to the front aspect, overlooking the front garden, with built in feature wooden shutters. Ceiling spotlights. Exposed timber beams. Further uPVC double glazed window to the side aspect. Doors off to family bathroom, master bedroom, bedroom two and bedroom three. Large built in storage cupboard with fitted shelving.
Bathroom
Velux hard wooden double glazed window to the roof. Fitted white bathroom suite comprising low level WC, pedestal wash hand basin with mixer tap, panelled shower bath with stainless steel power shower running off mains system. Vanity mirror with lights incorporated. Ceramic tiled floor and to splash back areas.
Bedroom Three
Two hard wooden double glazed velux windows to the roof, with superb countryside views overlooking the garden, Millbrook lake, and over to the City of Plymouth, Dartmoor and beyond. Radiator.
Bedroom Two
UPVC double glazed patio doors opening on to balcony. Radiator. Exposed wooden ceiling beams.
Master Bedroom
UPVC double glazed patio doors opening on to balcony. Hard wooden double glazed velux style window to the roof to the front aspect. Radiator. Ceiling spotlights. Exposed wooden ceiling beams.
Outside
Front
To the front of the property there is driveway parking, leading up to the garage.
Steps down and pathway leading to the main entrance. Garden is gently sloped, mainly laid to lawn with a mixed variety of flowers, plants, shrubs, trees etc. Log store. A pathway with steps lead down the side of the property to both sides. Wooden gate leading to the rear garden. Outside light. Outside mains water tap.
Garage/ Workshop
Access via an electric roller door. Inspection pit. Window to the side aspect.
Rear. The garage is fully insulated and has the benefit of light and power.
The great sized rear garden is gently sloped and mainly laid to lawn with a variety of flowers, plants, shrubs, trees etc. The garden is fenced on all sides and has a glass greenhouse situated at the bottom of the garden. Seating area and steps up to a raised composite decked balcony where there is superb views over Millbrook and Mount Edgcumbe estate, across to Plymouth City, Dartmoor and beyond. Wooden children’s swing and climbing frame.
Property info
For more information about this property, please contact
Ideal Homes, PL11 on +44 1752 948990 * (local rate)
Disclaimer
Property descriptions and related information displayed on this page, with the exclusion of Running Costs data, are marketing materials provided by Ideal Homes, and do not constitute property particulars. Please contact Ideal Homes for full details and further information. The Running Costs data displayed on this page are provided by PrimeLocation to give an indication of potential running costs based on various data sources. PrimeLocation does not warrant or accept any responsibility for the accuracy or completeness of the property descriptions, related information or Running Costs data provided here.






























.png)