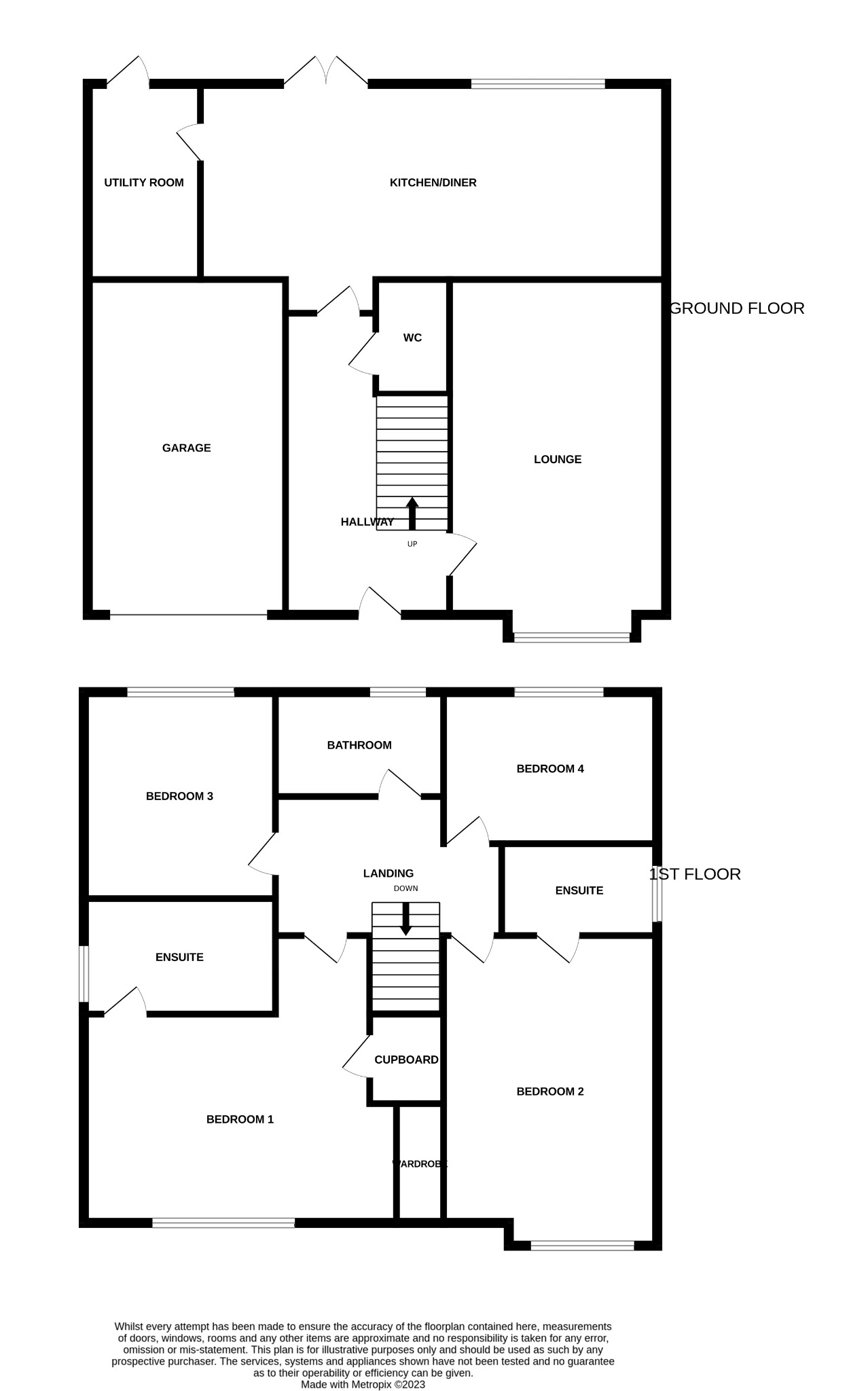Detached house for sale in Chaffinch Drive, Hebburn, Tyne And Wear NE31
* Calls to this number will be recorded for quality, compliance and training purposes.
Property features
- Detached House
- Four Bedrooms
- Modern Kitchen/ Diner
- Bright Lounge
- Great Size Bedrooms
- Good Location
Property description
Chaffinch Drive, Hebburn
We are happy to welcome this beautiful, detached home to the market! Located a short drive from Hebburn town centre, with great shops, amenities and transport links to South Shields and Newcastle. Comprising a hallway, a bright lounge, downstairs WC, a large, renovated kitchen/ diner, a utility room and roomy cupboard storage! To the first floor, you have four great size bedrooms, with ensuites to the main two rooms, and a family bathroom! This home contains great storage throughout, helping create a clutter free home! Externally, you have a large rear garden with a paved seating area and a good size shed to the rear! To the front you have driveway parking and an attached garage! Call us now to view this home!
Entrance
Via double glazed composite door.
Hall
Stairs to first floor landing, radiator, Modello flooring.
WC 6' 7'' x 3' 1'' (2.00m x 0.94m)
With low level WC, pedestal hand wash basin with mixer tap, splash back tiles, extractor fan, spotlights to ceiling, moduleo flooring, radiator.
Lounge 21' 10'' x 10' 7'' (6.65m x 3.23m)
With UPVC double glazed bay window, radiator x2, electric fire with marble hearth and surround.
Kitchen/Diner
With range of wall and floor units with contrasting work surfaces, gas hob, stainless steel chimney hood, stainless steel splash back, electric double oven and grill, 1 1/2 bowl stainless steel sink with mixer tap and drainer, integrated dishwasher, integrated fridge freezer, splash back, UPVC double glazed window, spotlights to ceiling, extractor fan, radiator, UPVC double glazed french doors to rear, moduleo flooring.
Utility room 9' 5'' x 5' 11'' (2.86m x 1.80m)
Stainless steel sink with mixer tap, plumbing for washing machine, plumbing for dryer, floor units with contrasting work surfaces, radiator, spotlights to ceiling, extractor fan, double glazed composite door to rear.
Landing
With loft access with pull down ladder, partial boarding, sockets and lights, radiator, storage cupboard.
Bedroom 1 10' 10'' x 14' 5'' (3.30m x 4.40m)
With UPVC double glazed window, radiator, sliding fitted wardrobes.
Ensuite 4' 8'' x 7' 5'' (1.41m x 2.26m)
White three piece suite with stand in shower cubicle with overhead mains shower, sliding glass door, wall sink with mixer tap, low level WC, radiator, shaving point, spotlights to ceiling, extractor fan, splash back tiles, UPVC double glazed window.
Bedroom 3 9' 2'' x 10' 11'' (2.79m x 3.32m)
With UPVC double glazed window, radiator
Bathroom 7' 1'' x 6' 4'' (2.15m x 1.92m)
White three piece suite with panelled bath with built in wall taps, wall sink with mixer tap, low level WC, splash back tiles, spotlights to ceiling, extractor fan, UPVC double glazed window, radiator.
Bedroom 4 6' 2'' x 9' 9'' (1.88m x 2.98m)
With UPVC double glazed window, radiator, sliding fitted wardrobes.
Bedroom 2 12' 3'' x 13' 5'' (3.73m x 4.08m)
With UPVC double glazed window, radiator, storage cupboard.
Ensuite 8' 0'' x 5' 11'' (2.44m x 1.81m)
White three piece suite with stand in shower cubicle with overhead mains shower, sliding glass door, wall sink with mixer tap, low level WC, radiator, shaving point, spotlights to ceiling extractor fan, splash back tiles, UPVC double glazed window.
Rear External
Lawned garden with paved path and patio, outside tap and sockets x3, summer house with electrics, lighting, side gate to front.
Front External
Block paved drive for 2 cars, lawn, leading to integrated garage with up and over door, lights and sockets.
Material Information
• Tenure- Freehold • Length Of Lease- N/A • Annual ground rent amount- N/A • Ground rent review period N/A • Annual service charge amount- N/A • Service charge review period- N/A • Council tax band - D • EPC Rating - B
Property info
For more information about this property, please contact
Chase Holmes Estate Agents - Hebburn, NE31 on +44 191 228 6299 * (local rate)
Disclaimer
Property descriptions and related information displayed on this page, with the exclusion of Running Costs data, are marketing materials provided by Chase Holmes Estate Agents - Hebburn, and do not constitute property particulars. Please contact Chase Holmes Estate Agents - Hebburn for full details and further information. The Running Costs data displayed on this page are provided by PrimeLocation to give an indication of potential running costs based on various data sources. PrimeLocation does not warrant or accept any responsibility for the accuracy or completeness of the property descriptions, related information or Running Costs data provided here.







































.png)
