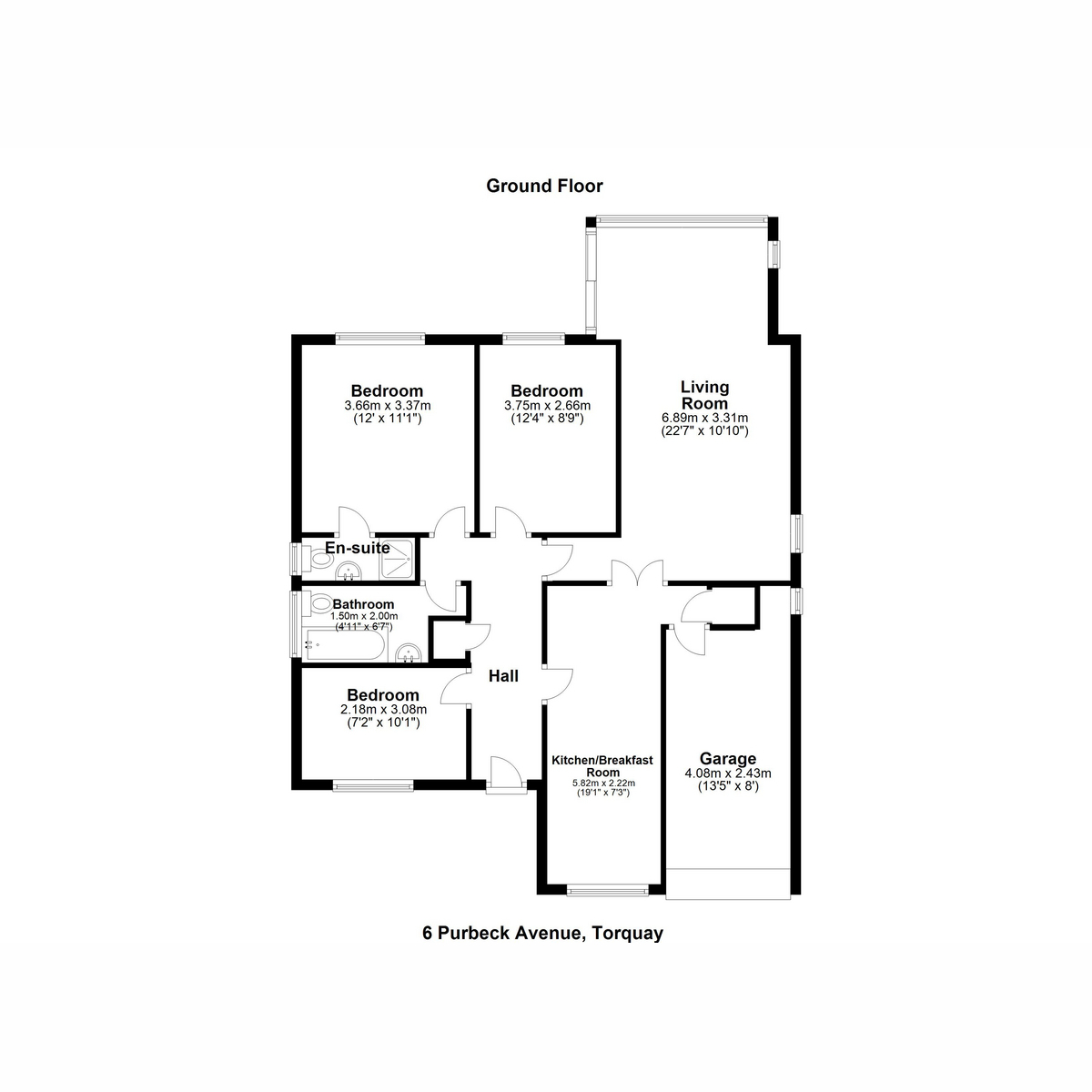Detached bungalow for sale in Purbeck Avenue, Torquay TQ2
* Calls to this number will be recorded for quality, compliance and training purposes.
Property description
Open to offers - Purbeck Avenue is a popular residential address within the sought after area of Livermead and is conveniently situated within a short walking distance to local shops and amenities. Manscombe Woods can be found within half a mile with public footpath to the beautiful open parkland at Cockington Country Park, and the nearest beach at Hollicombe is a few minutes away, with pedestrian access to the scenic southwest coastal path.
The property is offered for sale with the benefit of no onward chain and enjoys lovely views across the sea towards Paignton from principal rooms. The accommodation comprises Hallway, triple aspect Lounge/Diner opening out to the rear garden, fitted Kitchen/Breakfast room, 3 Bedrooms (Master En-suite) and a Bathroom. Outside, there is a driveway leading to an integral Garage with adjoining front garden, and to the rear, a good size south facing private garden which enjoys the views over Livermead and the sea across to Paignton.
Viewing recommended
The Accommodation Comprises:
UPVC door with frosted glazed inset and matching side panel into:
Hallway
Inset spotlights. Hatch to roof space. Vertical radiator. Built-in cupboard housing the lagged cylinder with slatted shelving over
Lounge/Diner (22’7” x 10’10” (6.89m x 3.31m))
A spacious room benefitting from a triple aspect and lovely sea views. UPVC double glazed high-level window to side. Inset spotlights. Coved ceiling. T.V. Aerial point. Radiator. Obscure glass block window to side. UPVC double glazed picture window to rear enjoying sea views, across to Paignton. Vertical radiator. UPVC sliding doors and adjoining window to the deck and rear garden
Kitchen/Breakfast Room (19’1” x 7’3” (5.82m x 2.22m))
Worksurfaces to 3 sides with gloss storage cupboards beneath. Wall cupboards. Inset 1.5 stainless steel sink, drainer unit. 4-ring electric hob with stainless steel extractor hood over. Built-in oven. Part tiled walls. Integrated dishwasher. Plumbing and space for washing machine. Inset spotlights. T.V. Aerial point. Floor-to-ceiling glazed panel to Hall. Built-in storage cupboard with shelving and light. UPVC double glazed window to front and UPVC double glazed window to side. Double wooden opening doors to Lounge/Diner. Personal door to integral Garage
Master Bedroom (12’ x 11’1” (3.66m x 3.37m))
UPVC double glazed picture window to rear, overlooking the garden and across the sea to Paignton. T.V. Aerial point. Radiator. Fitted dresser with chest-of-drawers. Built-in wardrobes. Coved ceiling. Door into:
En-Suite Shower Room
Fully tiled cubicle with Aqualisa shower and glazed folding door. Wall mounted wash basin. Low level W.C. Extractor fan. Tiled walls. Obscure glazed window to side
Bedroom 2 (12’4” x 8’9” (3.75m x 2.66m))
UPVC double glazed window to rear with a pleasant outlook over the garden and to the sea beyond. Coved ceiling. Radiator. T.V. Aerial point
Bedroom 3 (10’1” x 7’2” (3.08m x 2.18m))
UPVC double glazed window to front. Radiator. Coved ceiling. T.V. Aerial point
Bathroom
Panelled bath with shower attachment. Gloss vanity unit with inset wash basin and cupboards beneath. Light and shaver point. Low level W.C. Tiled walls. Heated towel rail. Inset spotlights. UPVC obscure glazed window to side
Outside
The property is approached via a driveway to the front which leads to a garage 13’5” x 8’ (4.08m x 2.43m) Power and light. Fusebox. Meters. Wall mounted gas boiler. Water tap. Glazed window to side.
The front gardens are enclosed by established hedging and comprise a sloping paved garden with adjoining low wall to one side. Pathways lead around either side of the property to the rear.
The south facing rear garden is enclosed by stone walls and feature a raised deck with 2 steps down to the main garden. There is a large crazy paved terrace with ample space for garden furniture and surrounding borders planted with established shrubs. Vegetable patch. Greenhouse
Additional Information
We have been advised by the Vendors that the current Garage door is being replaced for new, also the garden deck is in the process of being re-built.
Tenure – Freehold
council tax – Band D
Property info
For more information about this property, please contact
Pincombe's Estate Agents, TQ2 on +44 1803 912923 * (local rate)
Disclaimer
Property descriptions and related information displayed on this page, with the exclusion of Running Costs data, are marketing materials provided by Pincombe's Estate Agents, and do not constitute property particulars. Please contact Pincombe's Estate Agents for full details and further information. The Running Costs data displayed on this page are provided by PrimeLocation to give an indication of potential running costs based on various data sources. PrimeLocation does not warrant or accept any responsibility for the accuracy or completeness of the property descriptions, related information or Running Costs data provided here.





























.png)

