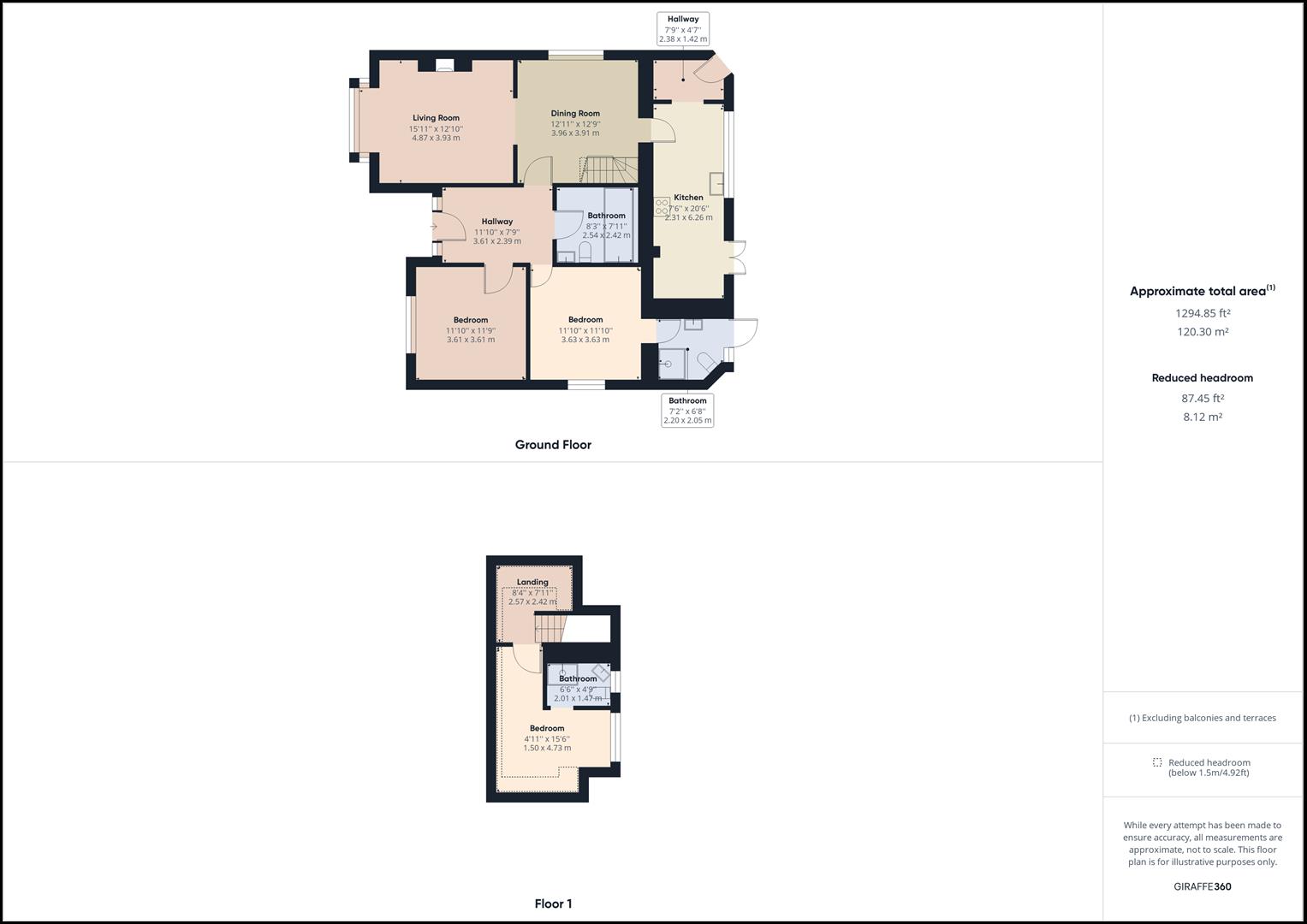Detached bungalow for sale in Woodland Ravine, Scarborough YO12
* Calls to this number will be recorded for quality, compliance and training purposes.
Property features
- Detached three bedroom dormer-bungalow
- Set over two floors
- Two reception rooms
- Three bathrooms
- Lawned gardens
- Driveway & garage with workshop
Property description
Occupying an enviable, central location within proximity to scarborough hospital is this imposing, beautifully presented, three bedroom detached dormer-bungalow which is presented to a high standard throughout with off-street parking, garage with workshop area and generous landscaped lawned gardens.
The property comprises on the ground floor; entrance hall, a spacious bay fronted lounge with a log burner, separate dining room with stairs to the first floor, the kitchen with a range of units and an 'eye-level' oven, integrated fridge and freezer, dishwasher, washing machine and hob, two double bedrooms, one with an en-suite shower room that has access to the rear garden and a stunning house bathroom with a jacuzzi bath. To the first floor lies a landing that provides access to a further double bedroom with en-suite shower room. Externally, the property benefits from generous landscaped lawned gardens, off-street parking and garage with workshop area.
From this superb central location, the house makes for an excellent family home and provides excellent access to a wealth of amenities and attractions including Scarborough hospital, a choice of junior and secondary schools and Scarborough Sixth Form College. In close proximity is also a supermarket, Manor Road Park and the old railway line.
To arrange your viewing today please contact CPH Property Services on or visit our website
Accommodation
Ground Floor
Living Room (4.87 max x 3.93 max (15'11" max x 12'10" max))
Dining Room (3.96 max x 3.91 max (12'11" max x 12'9" max))
Kitchen (6.26 max x 2.31 max (20'6" max x 7'6" max))
Bathroom (2.54 max x 2.42 max (8'3" max x 7'11" max))
Shower Room (2.20 max x 2.05 max (7'2" max x 6'8" max))
Bedroom (3.63 max x 3.63 max (11'10" max x 11'10" max))
Bedroom (3.61 max x 3.61 max (11'10" max x 11'10" max))
First Floor
Bedroom (4.73 max x 1.50 (15'6" max x 4'11"))
Ensuite (2.01 max x 1.47 max (6'7" max x 4'9" max))
External
The front of the property benefits from gardens, areas for planting and a driveway leading to the rear. The rear of the property offers space for ample parking, a garage with workshop area and generous gardens laid mainly to lawn and decked patio.
Details
Council Tax Banding - D
lcab 03072023
Property info
Giraffe360_v2_Floorplan01_Auto_All (2).Png View original

For more information about this property, please contact
CPH Property Services, YO11 on +44 1723 266894 * (local rate)
Disclaimer
Property descriptions and related information displayed on this page, with the exclusion of Running Costs data, are marketing materials provided by CPH Property Services, and do not constitute property particulars. Please contact CPH Property Services for full details and further information. The Running Costs data displayed on this page are provided by PrimeLocation to give an indication of potential running costs based on various data sources. PrimeLocation does not warrant or accept any responsibility for the accuracy or completeness of the property descriptions, related information or Running Costs data provided here.
































.png)



