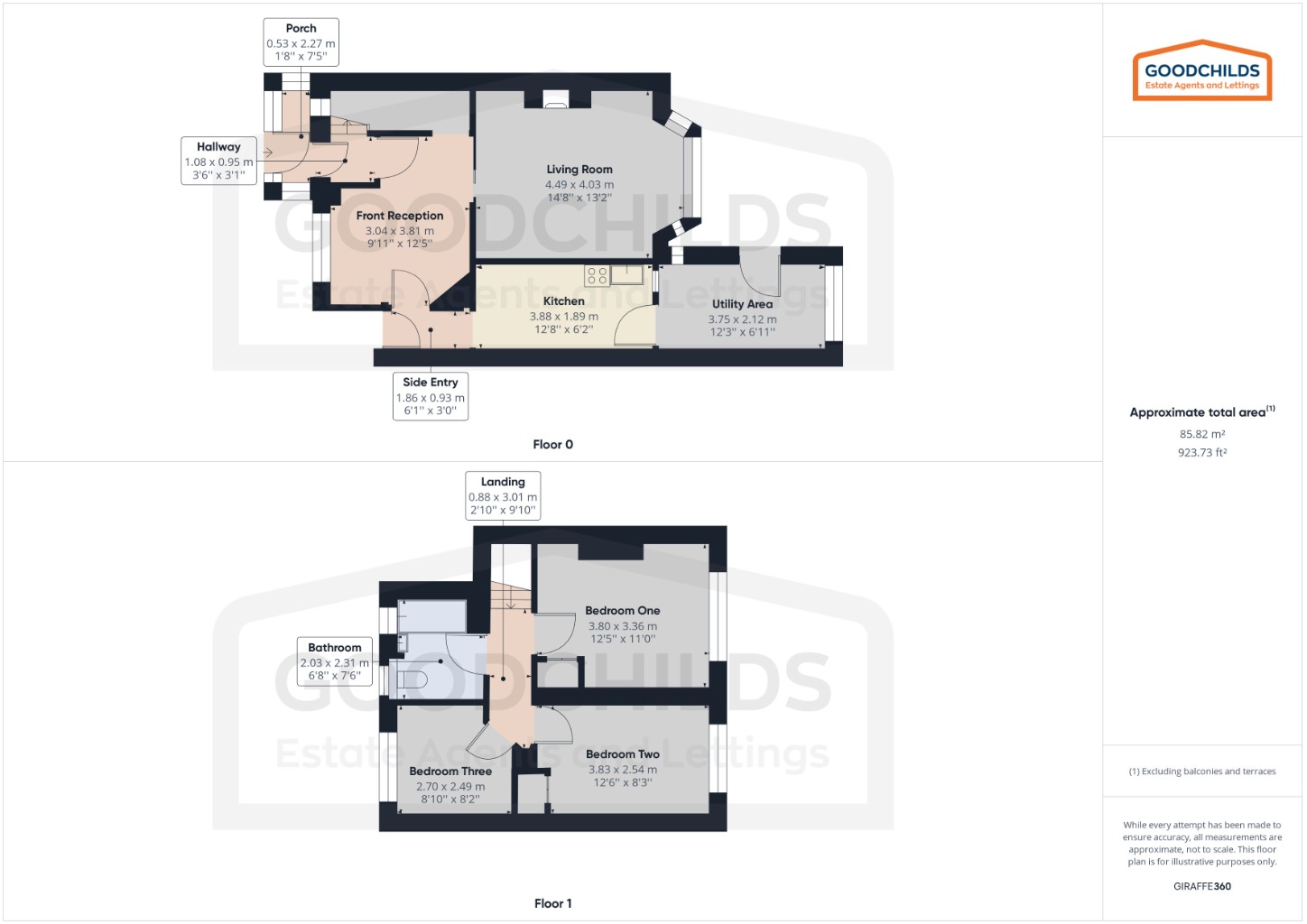Terraced house for sale in Priestley Road, Bloxwich WS2
* Calls to this number will be recorded for quality, compliance and training purposes.
Property features
- Three Bedroom Terraced Property
- Entrance Porch
- Lounge with Bay Window
- Dining Room
- Fitted Kitchen
- Utility Area
- Spacious Rooms
- Front & Rear Garden
- Close to all amenities including M6 Motorway
Property description
Goodchilds are pleased to offer for sale this well kept three bedroom mid - terraced property which also benefits from no chain and is located near to junction 10 of M6 motorway. The property sits back from the road and benefits from well maintained gardens, a utility area and gas central heating. We are sure this property won't be around for long, contact us to book your viewing!
*** Please note - We have been informed there is a mine shaft within 3 meters of the boundary ***
EPC rating: D.
Approach
Set back from the road, large well kept lawn area with borders and retaining brick wall. Pathway leading up to property, side entrance with UPVC half glazed door. Timber framed entrance porch leading through to hallway.
Entrance Hallway (1.08m x 0.95m (3'6" x 3'1"))
Hard wood main front door, UPVC double glazed side window and stairway to first floor
Living Room (4.49m x 4.03m (14'8" x 13'2"))
Single glazed bay window to rear, gas radiator, wooden effect laminate flooring and brick feature fire place
Front Reception (3.81m x 3.04m (12'6" x 10'0"))
UPVC double glazed bow window to front, gas radiator and wooden effect laminate flooring
Kitchen (3.88m x 1.89m (12'8" x 6'2"))
Fitted kitchen with a range of matching wall and base units with work surfaces over incorporating stainless steel sink and drainer, wooden effect laminate flooring and UPVC double glazed window to utilty area. There is a wooden door leading to utility area and UPVC double glazed door leading to front passage.
Utility Area (3.75m x 2.12m (12'4" x 7'0"))
UPVC double glazed windows to rear and UPVC double glazed half glazed door leading to the rear garden. Plumbing for washing machine
Landing (3.01m x 0.88m (9'11" x 2'11"))
Internal doors to all first floor rooms, gas radiator and loft hatch access
Bedroom One (3.80m x 3.36m (12'6" x 11'0"))
Double glazed UPVC window to rear, gas radiator and airing cupboard for storage
Bedroom Two (3.83m x 2.54m (12'7" x 8'4"))
Double glazed UPVC window to rear, wall mounted combi boiler and built in storage cupboard
Bedroom Three (2.49m x 2.70m (8'2" x 8'11"))
Double glazed UPVC window to front
Bathroom (2.03m x 2.31m (6'8" x 7'7"))
Bathroom suite comprising of a panelled bath, WC and wash basin with pedestal. Tiles to splashback areas, UPVC double glazed windows to front, gas radiator and wooden effect laminate flooring
Rear Garden
Enclosed rear garden with lawn area and paving slabs to patio and path are and fenced boundaries.
Property info
For more information about this property, please contact
Goodchilds - Walsall, WS3 on +44 1922 312016 * (local rate)
Disclaimer
Property descriptions and related information displayed on this page, with the exclusion of Running Costs data, are marketing materials provided by Goodchilds - Walsall, and do not constitute property particulars. Please contact Goodchilds - Walsall for full details and further information. The Running Costs data displayed on this page are provided by PrimeLocation to give an indication of potential running costs based on various data sources. PrimeLocation does not warrant or accept any responsibility for the accuracy or completeness of the property descriptions, related information or Running Costs data provided here.


































.png)
