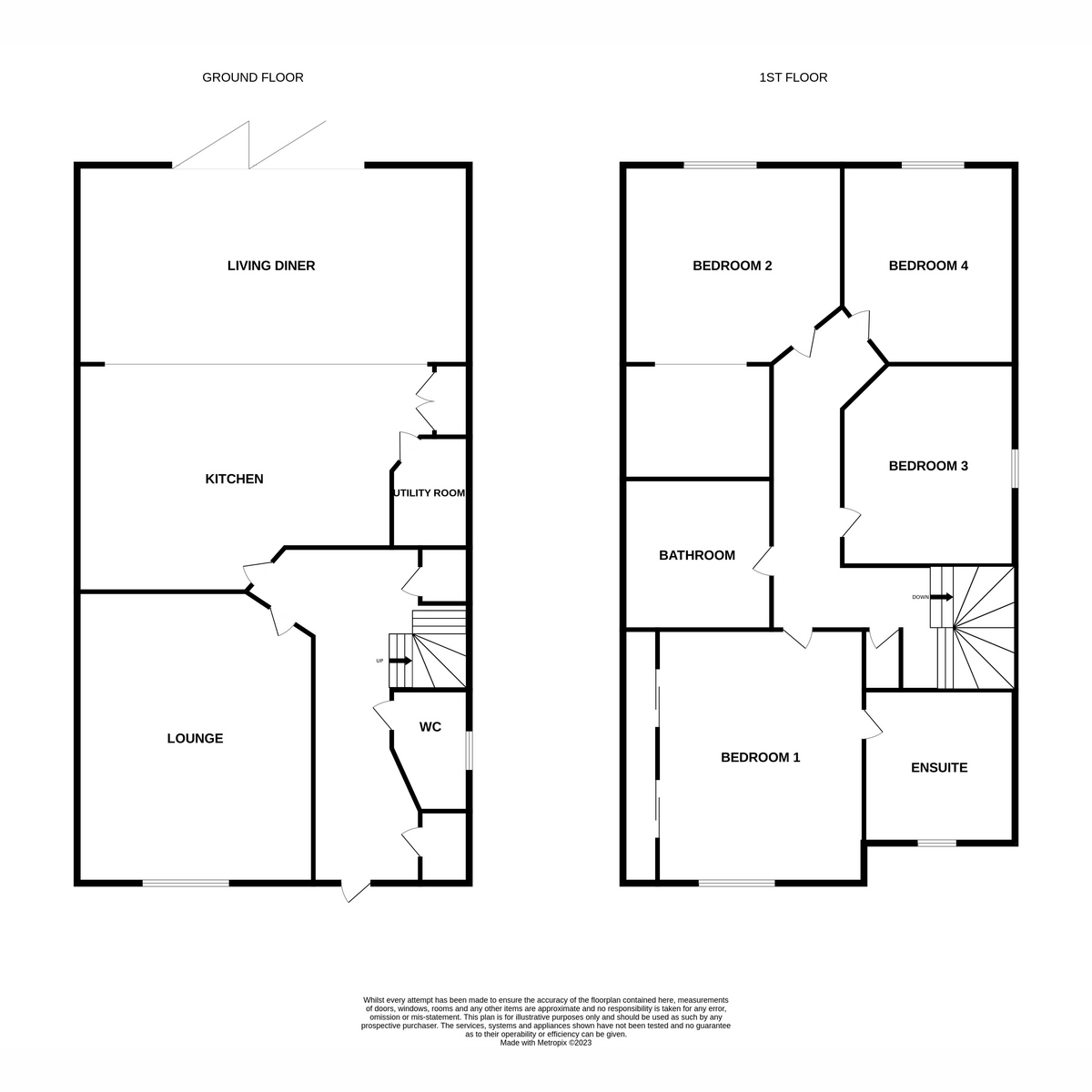Detached house for sale in Newlands Drive, Forest Town NG19
* Calls to this number will be recorded for quality, compliance and training purposes.
Property features
- - Four Double Bedrooms
- - Detached Family Home
- - Open Plan Kitchen/ Diner/ Lounge
- - Utility Room
- - Downstairs WC
- - Ensuite Bathroom
- - Ample Off Street Parking
- - Beautifully Presented
- - No Upward Chain
Property description
Guide price £350 000 - £375 000
the perfect family home being sold with no upward chain.... Staton & Cushley are excited to present to the market this deceptively spacious four double bedroom detached family home. Situated nicely at the end of Newlands Drive in Forest Town, this stunning one of a kind property simply must be viewed to appreciate not only its well laid out, modern interior but also its desirable location! From the moment you walk through the door you can really appreciate the time and effort that the vendors have put into upgrading this lovely property, making it the perfect home, ready to move straight in! Internally the property comprises welcoming entrance hall, downstairs WC and a separate snug lounge, perfect for a winter evening having the benefit of a multi-fuel log burner. The really 'wow' feature of this beautiful home is its magnificent extended open plan kitchen/ dining area and lounge. This really is the heart of the property and oozes space creating an area the whole family can enjoy to dine, socialise and relax. The room also benefits from having bi-fold doors opening out to the well maintained and established rear garden. Upstairs you have four double bedrooms, family bathroom and a stunning four piece suite ensuite bathroom from the master bedroom. Outside the property sits on a great sized plot having gated access to the front and a larger than average driveway providing ample off street parking. To the rear of the property there is a well landscaped rear garden with patio area, lawned area and a variety of trees and shrubs
Entrance Hall
Entrance door opening into the entrance hall, storage cupboard and under stair storage cupboard. Underfloor heating
Lounge
UPVC double glazed bay window facing the front, multi-fuel log burner and underfloor heating
Kitchen (13'10" x 20'11", 4.22m x 6.38m)
Fitted wall and base units with draw units, solid resin worktops. Freestanding island with fitted base units, integrated dishwasher and inset sink with mixer tap. Two integrated self cleaning double electric ovens, induction hob and overhead extractor. Space for fridge/ freezer, karndean flooring with underfloor heating. Open plan to the lounge and dining area
Living/ Dining Area (9'8" x 20'1", 2.95m x 6.12m)
UPVC double glazed bi-fold doors opening out to the rear garden, spotlights and karndean flooring with underfloor heating
Utility Room
Fitted wall and base units. Space for washing machine
WC
UPVC double glazed window facing the side, low level WC, wall mounted sink with tiled splash backs. Underfloor heating
Landing
Access to all upper rooms and spotlights
Bedroom 1 (12'2" x 11'6", 3.71m x 3.51m)
UPVC double glazed window facing the front, fitted wardrobes and radiator
Ensuite Bathroom (2.26m x 2.26m, 7'4" x 7'4")
UPVC double glazed window facing the front. Freestanding roll top bath with mixer tap, walk-in shower with glass screen, vanity unit with top mounted sink and low level WC. Part tiled walls, tiled floor and heated towel rail
Bedroom 2 (19'0" x 10'2", 5.79m x 3.1m)
UPVC double glazed window facing the rear, L Shaped room having separate area which could be utilised as an office or playroom. Radiator
Bedroom 3 (10'8" x 10'2", 3.25m x 3.1m)
UPVC double glazed window facing the side and radiator
Bedroom 4 (10'5" x 9'6", 3.18m x 2.9m)
UPVC double glazed window facing the rear and radiator
Bathroom (8'4" x 6'7", 2.54m x 2.01m)
Roll edge bath with mixer tap, pedestal sink and low level WC. Part tiled walls and heated towel rail
Property info
For more information about this property, please contact
Staton & Cushley, NG19 on +44 1623 355041 * (local rate)
Disclaimer
Property descriptions and related information displayed on this page, with the exclusion of Running Costs data, are marketing materials provided by Staton & Cushley, and do not constitute property particulars. Please contact Staton & Cushley for full details and further information. The Running Costs data displayed on this page are provided by PrimeLocation to give an indication of potential running costs based on various data sources. PrimeLocation does not warrant or accept any responsibility for the accuracy or completeness of the property descriptions, related information or Running Costs data provided here.
















































.png)
