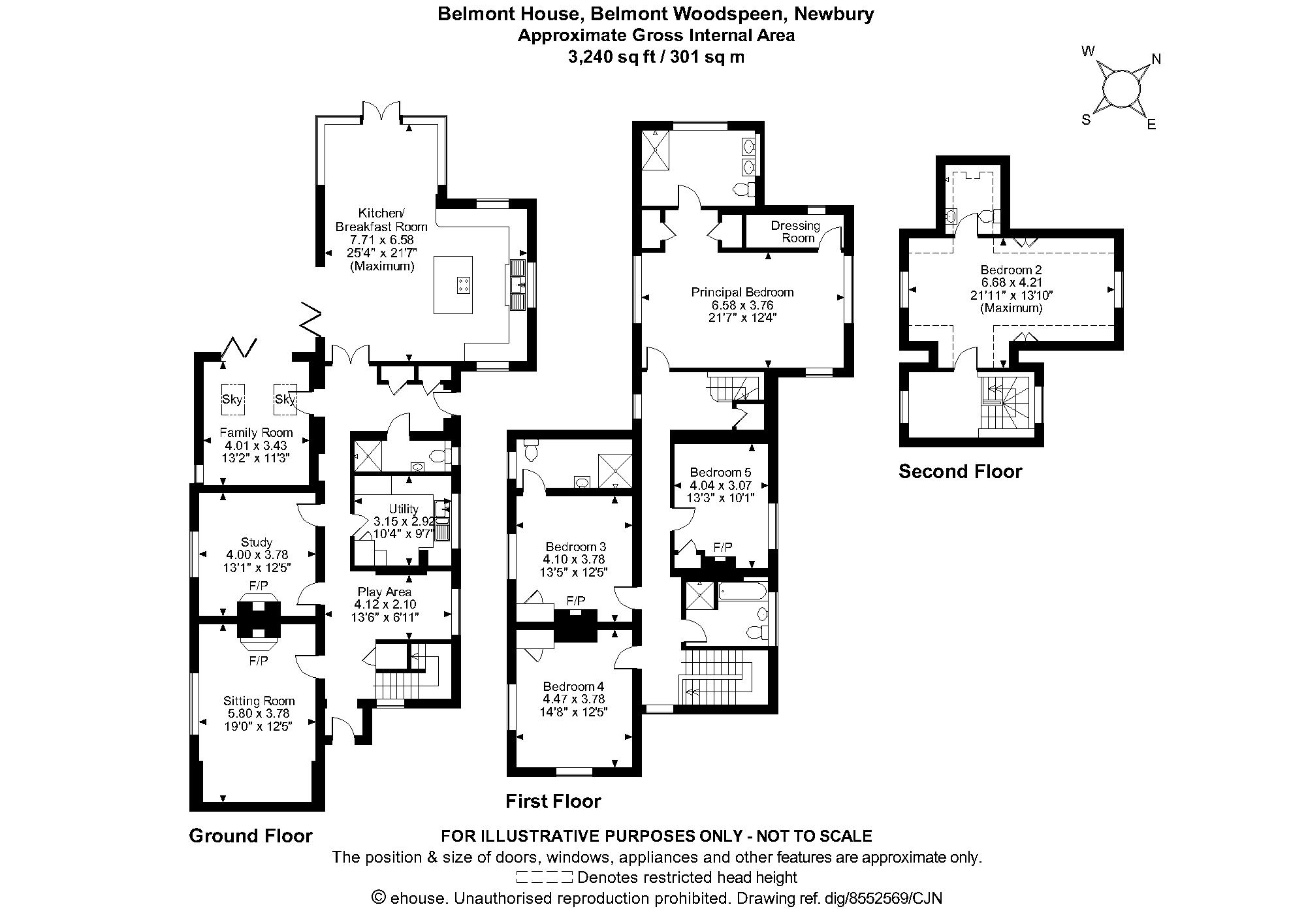Detached house for sale in Belmont, Woodspeen, Newbury, Berkshire RG20
* Calls to this number will be recorded for quality, compliance and training purposes.
Property features
- Entrance hall with adjoining play area
- Sitting room, study and family room
- Fantastic kitchen/breakfast/living room
- Ground floor shower room and utility room
- Impressive principal suite with en suite room
- Guest bedroom with en suite shower room
- 2 further first floor bedrooms and family bathroom
- Second floor bedroom with en suite shower room
- Planning permission for double garage with room above
- Grounds of 0.9 of an acre
Property description
Description:
Belmont House is an impressive, detached house believed to have been built in the 1930’s and extended in 2015 by the current owners. The property, arranged over 3 floors, has an abundance of space and briefly comprises a play area, 2 reception rooms both with working fireplaces, and a family room with bi-fold doors onto the patio. There is a fabulous kitchen/breakfast/living room with a range of eye and base level units, island unit as well as plenty of space for dining and seating. The ground floor accommodation is completed with an excellent utility room and shower room. The first floor landing is accessed via a spacious turned staircase giving access to the part boarded loft and the bedrooms. There is an expansive principal bedroom with dressing room and en suite bathroom complete with separate shower, wc and twin basins. There is a guest bedroom with en suite shower room and 2 further double bedrooms, all with built in cupboards, served by the family bathroom. Stairs lead to the second floor where there is another double bedroom and shower room.
Outside:
The property is approached via a gravel drive leading to an area of parking. This area has planning permission (part of the original plans) to construct a double garage with external staircase leading to a room above. The remainder of the garden is laid to lawn, with a patio area adjacent to the house, and an area of woodland to the south.
Services:
Oil fired central heating, biodisc septic tank, mains water and electricity.
Property info
For more information about this property, please contact
Carter Jonas - Newbury, RG14 on +44 1635 726639 * (local rate)
Disclaimer
Property descriptions and related information displayed on this page, with the exclusion of Running Costs data, are marketing materials provided by Carter Jonas - Newbury, and do not constitute property particulars. Please contact Carter Jonas - Newbury for full details and further information. The Running Costs data displayed on this page are provided by PrimeLocation to give an indication of potential running costs based on various data sources. PrimeLocation does not warrant or accept any responsibility for the accuracy or completeness of the property descriptions, related information or Running Costs data provided here.







































.png)
