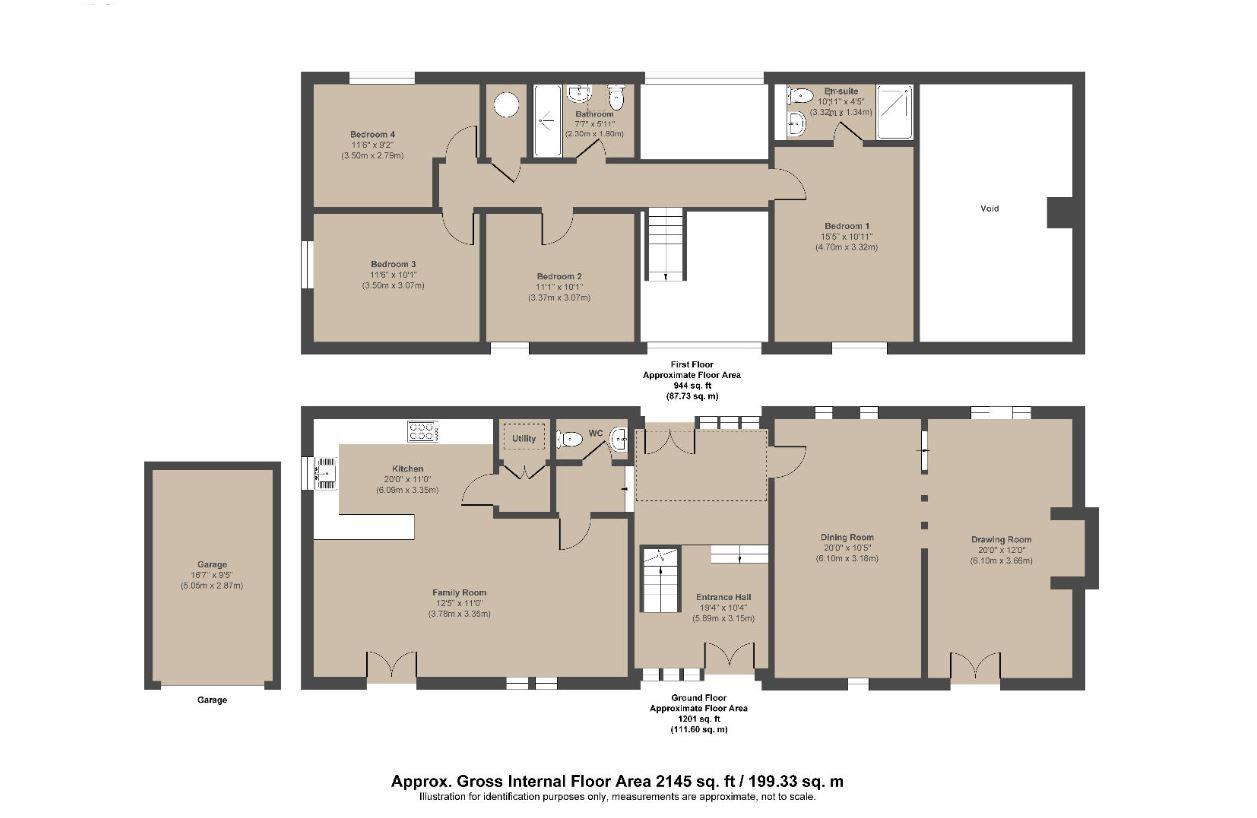Detached house for sale in Saxon Hill, Quebec Avenue, Westerham TN16
* Calls to this number will be recorded for quality, compliance and training purposes.
Property features
- Chain free
- Unlisted character home
- Modern conversion
- Exclusive gated setting
- Easy access to amenities
- Garage, carport & private driveway parking
- Open-plan dining kitchen with integrated appliances
- Utility & cloakroom
- Bespoke fitted storage
- Fully landscaped, low maintenance gardens
Property description
Character and convenience within the heart of the town, in a peaceful and secluded setting.
Distanced from the intrusion of busy thoroughfares, this unique barn conversion is located within an exclusive, gated enclave of just three prestigious homes, with the vibrant High Street only a few minutes’ walk away.
Offered to the market chain free, this one-of-a-kind home provides an impressive 2,145 square feet of well-proportioned accommodation, to encompass four bedrooms and relaxed living space, including a stunning vaulted sitting room complete with log burning stove.
The equally charming parterre style garden serves as a perfect backdrop to the property, with its low maintenance landscaping lending itself to relaxing and entertaining.
The day-to-day necessity of parking is well-catered for via a double garage/carport with accompanying parking for two further vehicles.
Points of note:
•Plethora of exposed ceiling and wall timbers and complementary contemporary oak joinery
•Striking double height entrance hall with terracotta tiled floor and oak staircase rising to a galleried upper landing above. Aspect and double doors leading out to the garden
•Spectacularly vaulted, dual aspect drawing room, complete with a deep inglenook style fireplace with inset Gazco gas-fired ‘log burner’, inset oak bresumer beam and attractive exposed brickwork to the chimney breast. French doors to the garden and open beamed aspect through to the adjacent:
•Dining room which would work equally well as a study space, with an outlook over the garden
•Relaxed, open-plan kitchen-dining-family room, encompassing an array of Shaker style cabinetry in a neutral cream colourway with dark granite counters/upstands over and under-cupboard lighting, to include a peninsular, breakfast island, full-height larder unit and pull-out bin system. Space for a range style, dual fuel cooker (with fitted extractor over), space for an American style fridge-freeze and full-sized integrated Bosch dishwasher. French doors opening to the garden
•Separate utility room with a space/plumbing for a washing machine and tumble dryer, inset stainless steel sink with drainer wall-mounted gas fired boiler. Tall cupboard ideal for accommodating a vacuum/ironing board and convenient hanging rail for laundry
•Cloakroom with concealed cistern WC, floor-mounted vanity cabinet with integral storage and an inset basin. Terracotta tiled floor
•Principal bedroom suite with fitted wardrobes to one wall offering hanging/shelving and drawers. Hatch to a useful loft space and door through to a shower room incorporating a concealed cistern WC, pedestal basin, enclosure with an Aqualisa system and heated towel warmer
•Three further bedrooms, to include two with bespoke fitted wardrobes
•Family bathroom with suite of full-length panelled bath with hand shower over, pedestal basin, concealed cistern WC and heated towel rail. Heritage skylights
•Deep airing cupboard housing the hot water tank with slatted shelving for linens. Further hatched loft access from the landing area
•Styled with low-maintenance and maximum enjoyment in mind, the rear garden has a ‘parterre’ feel with its tasteful combination of beds defined by low evergreen hedging. Paved paths and terraces intermingle and a raised bed to the rear is well stocked with a selection of herbaceous perennials and shrubs
•A cobblestone driveway set behind a wooden gate accommodates a vehicle and leads to the single garage and adjacent carport, presently used as a covered loggia for entertaining
•An additional parking space is located to the front of the barn, where another area of gravelled outside space – ideal for container gardening - is situated
services & outgoings:
Mains gas, electricity, water & drainage.
Council Tax Band: G (Sevenoaks)
EPC: C
Property info
For more information about this property, please contact
James Millard, TN16 on +44 1959 458367 * (local rate)
Disclaimer
Property descriptions and related information displayed on this page, with the exclusion of Running Costs data, are marketing materials provided by James Millard, and do not constitute property particulars. Please contact James Millard for full details and further information. The Running Costs data displayed on this page are provided by PrimeLocation to give an indication of potential running costs based on various data sources. PrimeLocation does not warrant or accept any responsibility for the accuracy or completeness of the property descriptions, related information or Running Costs data provided here.





































.png)
