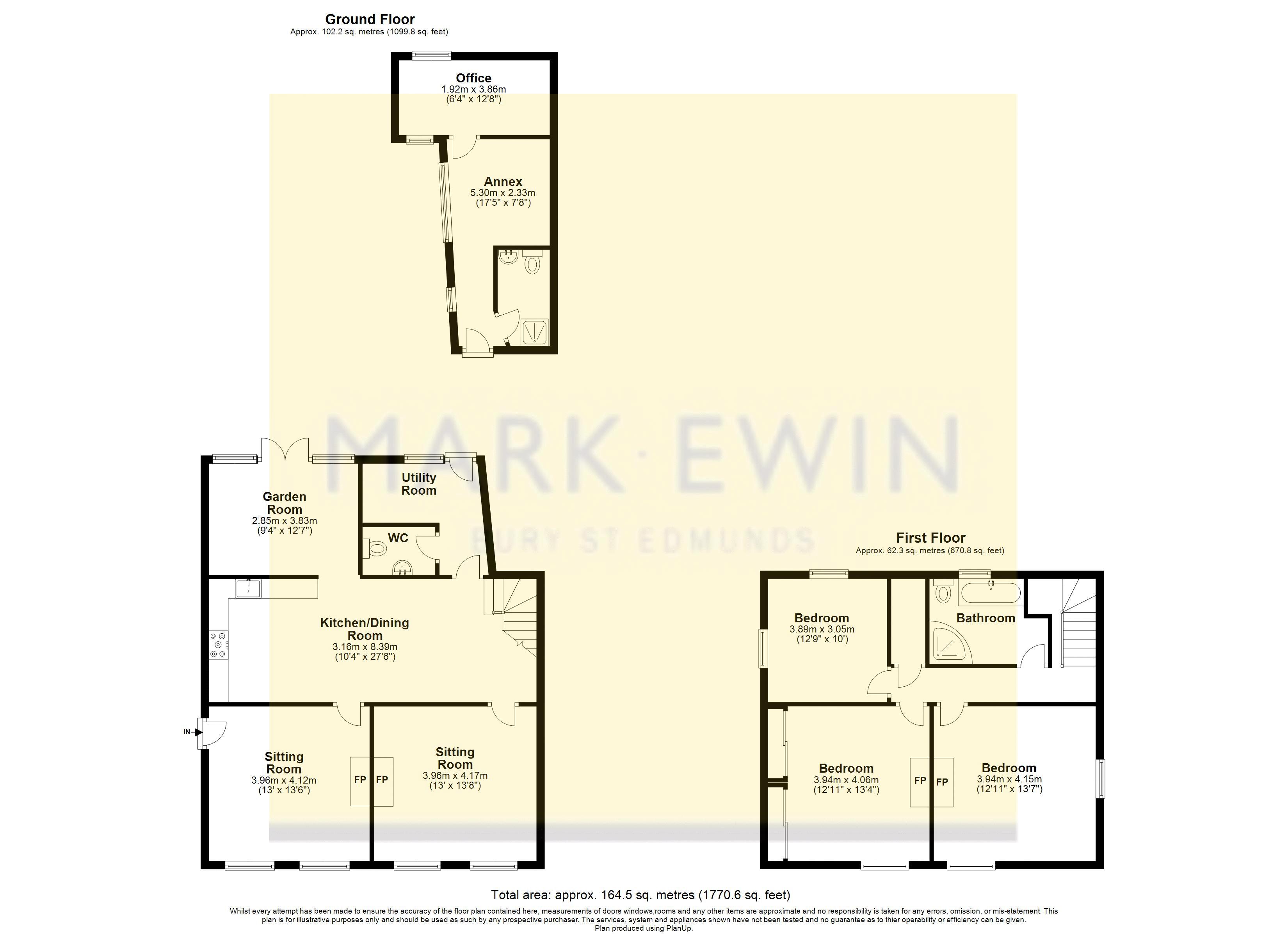Detached house for sale in Crown Lane, Ixworth, Bury St. Edmunds IP31
* Calls to this number will be recorded for quality, compliance and training purposes.
Property features
- Village Location
- Detached
- Sitting Room
- Dining Room
- Garden Room
- Three Bedrooms
- Family Bathroom
- Parking
- Annexe
- Rear Gardens
Property description
A delightful three-bedroom detached cottage with annexe which has been well maintained by the current owners, located in the heart of this well-served village.
The property offers flexible accommodation comprising of, on the ground floor, two sitting rooms, one with a log burner, an open plan kitchen/dining room exhibiting rooms, an exposed brick floor, a garden room with French doors opening to the rear patio, a utility room, toilet and cloakroom.
On the first floor, the property offers three double bedrooms, one with a fitted wardrobe, a bathroom including a stand-alone shower, and a hallway with a large storage cupboard.
Outside, the front of the property offers generous off road parking for 2 cars, an electric vehicle charging point and a dry garden. To the rear there is a beautiful sizeable garden with patios and seating areas. A three roomed annexe which includes a shower and toilet, has most recently been used as an office.
The property benefits from gas fired central heating and a supplementary 'air-to-air' heating system. The property further benefits from newly-fitted well insulated windows and doors.
Sitting Room (13' 6'' x 13' 0'' (4.11m x 3.96m))
Sitting Room 2 (13' 8'' x 13' 0'' (4.16m x 3.96m))
Kitchen/Dining Room (10' 4'' x 27' 6'' (3.15m x 8.38m))
Garden Room (9' 4'' x 12' 7'' (2.84m x 3.83m))
Utility
Cloakroom
Bedroom One (12' 11'' x 13' 7'' (3.93m x 4.14m))
Bedroom Two (12' 11'' x 13' 4'' (3.93m x 4.06m))
Bedroom Three (12' 9'' x 10' 0'' (3.88m x 3.05m))
Family Bathroom
Property info
For more information about this property, please contact
Mark Ewin Estate Agents, IP33 on +44 1284 644526 * (local rate)
Disclaimer
Property descriptions and related information displayed on this page, with the exclusion of Running Costs data, are marketing materials provided by Mark Ewin Estate Agents, and do not constitute property particulars. Please contact Mark Ewin Estate Agents for full details and further information. The Running Costs data displayed on this page are provided by PrimeLocation to give an indication of potential running costs based on various data sources. PrimeLocation does not warrant or accept any responsibility for the accuracy or completeness of the property descriptions, related information or Running Costs data provided here.





























.png)