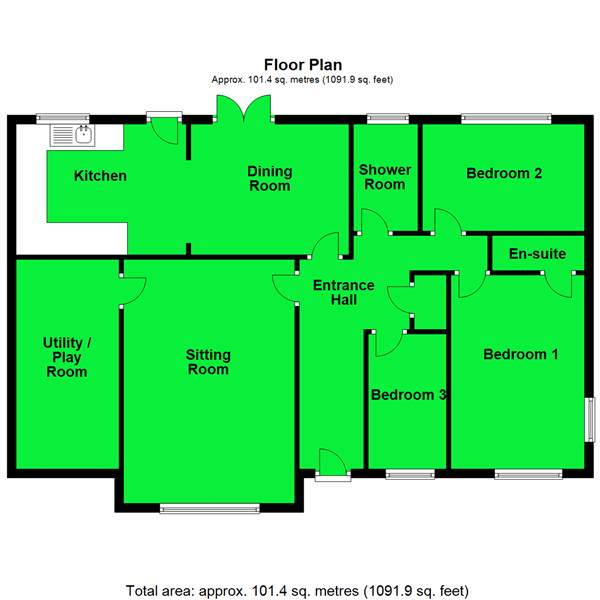Bungalow for sale in Camellia Close, Churston Ferrers, Brixham TQ5
* Calls to this number will be recorded for quality, compliance and training purposes.
Property features
- Detached bungalow
- Sitting room
- Three bedrooms (two doubles and one single )
- En-suite shower room
- Dining room
- Kitchen
- Utility/play room
- Shower room
- Easy maintenance enclosed rear and side gardens
- Driveway parking to the front
Property description
Description
A very well presented detached bungalow set in a popular location, accommodation arranged over a single floor comprising, entrance hall, sitting room, three bedrooms (two doubles and one single), en-suite shower room, dining room, kitchen and utility/play room. Externally the property offers and easy maintenance enclosed rear and side gardens. Driveway parking to the front. Viewing highly recommended.
Entrance hall - 6.4m x 3.02m (21'0" x 9'11")
Laminate wood effect flooring, doors to all principal rooms, access to loft, ceiling light point, coving, radiator, airing cupboard with hot water cylinder and slatted shelving, wall mounted thermostat controlling heating system, textured ceiling and smoke detectors.
Sitting room - 5.46m x 3.84m (17'11" x 12'7")
Upvc double glazed windows to the front aspect, ceiling light point, coving, radiator, tv aerial point, electrical fitted fire, door to
utility/play room - 4.7m x 2.31m (15'5" x 7'7")
Converted garage space currently used as utility / play room with maisonette level access via panel stair case. Utility area with rolled edged work surface and space for washing machine, radiator, wall mounted boiler controlling central heating system, inset spotlights, vinyl wood effect flooring space for tumble-dryer upvc double glazed door to the side
bedroom 1 - 4.01m x 3m (13'2" x 9'10")
Double bedroom, radiator, double aspect with upvc double glazed to the front and side, ceiling light point, textured ceiling, coving, tv aerial point, door to
ensuite - 2.03m x 0.79m (6'8" x 2'7")
Vinyl wood effect flooring, low level close couple W.C with push button flush, heated towel rail, obscured upvc double glazed to the side aspect, shower with bifold doors and electric shower unit, aqua panelling, hand wash basin, coving, ceiling light point, and extractor fan
bedroom 2 - 3.38m x 2.39m (11'1" x 7'10")
Double bedroom, upvc double glazed to the rear aspect, ceiling light point, coving, radiator
bedroom 3 - 3.02m x 1.75m (9'11" x 5'9")
Single bedroom, ceiling light point, radiator, upvc double glazed window to the front aspect
shower room - 2.39m x 1.45m (7'10" x 4'9")
Walk in shower with sliding glass door, shower off mains, laminate wood effect flooring, heated towel rail, tiled walls, coving, upvc double glazed window to the rear aspect, ceiling light point, low level close couple W.C with push button flush, hand wash basin with monoblock tap
dining room - 3.56m x 2.92m (11'8" x 9'7")
Celling light point, radiator, upvc double glazed double doors giving access to the garden, vinyl wood effect flooring, archway to
kitchen - 3.81m x 2.92m (12'6" x 9'7")
Matching wall base, drawer units with rolled edged work surfaces over, space and plumbing for dishwasher, space for freestanding oven, radiator, ceiling light point, inset stainless steel sink and matching drainer, space for upright fridge freezer, tiled splashbacks, upvc double glazed window to the rear aspect, and upvc double glazed door giving access to the garden
garden
Easy maintenance to all sides enclosed with stone walls a mixture of gravel beds and patio areas, summer house, open storm porch to the front with light, imitation grass outside power points and outside tap.
Parking
Paved driveway providing off road parking for one vehicle and potential for further parking space onto gravel bed.
Property info
For more information about this property, please contact
Williams Hedge, TQ3 on +44 1803 611091 * (local rate)
Disclaimer
Property descriptions and related information displayed on this page, with the exclusion of Running Costs data, are marketing materials provided by Williams Hedge, and do not constitute property particulars. Please contact Williams Hedge for full details and further information. The Running Costs data displayed on this page are provided by PrimeLocation to give an indication of potential running costs based on various data sources. PrimeLocation does not warrant or accept any responsibility for the accuracy or completeness of the property descriptions, related information or Running Costs data provided here.































.png)

