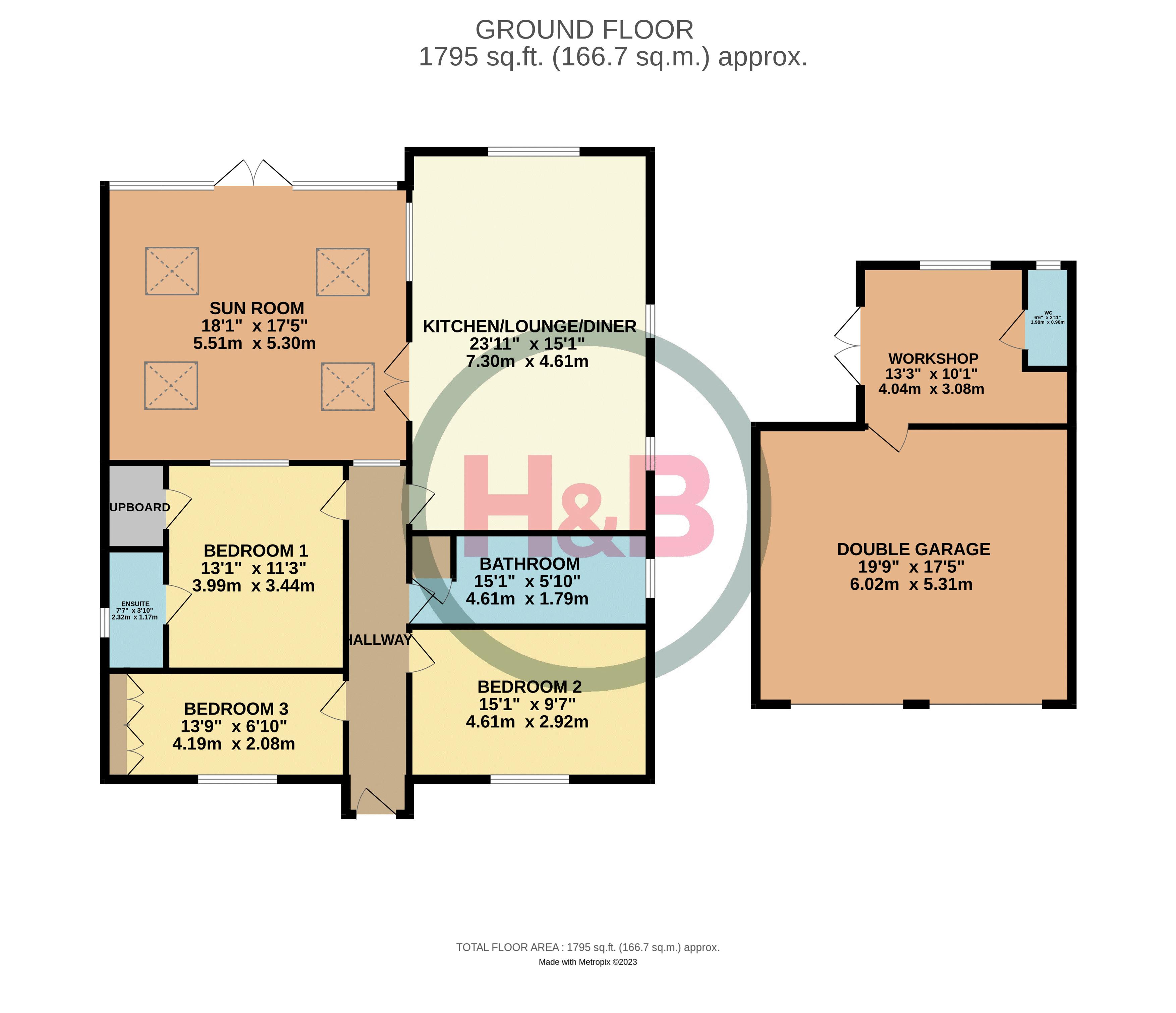Detached bungalow for sale in Feathers Hill, Hatfield Broad Oak, Bishop's Stortford CM22
* Calls to this number will be recorded for quality, compliance and training purposes.
Property features
- Detached Bungalow
- Southerly Facing Gardens Of About 1/4 Acre
- EPC Rating: C
- Three Bedrooms
- Detached Double Garage
- Council Tax Band: E
- Two Bathrooms
- Stunning Sun Room
- Rural Location
Property description
'...A Rarely Available Bungalow Located In The Much Sought After Village Of Hatfield Broad Oak...'
Ready to move into this bungalow is spacious and well laid out. You immediately benefit from excellent off-street parking for numerous vehicles with a driveway to the side of the property giving access to a detached double garage and workshop. The bungalow boasts two double bedrooms with the main bedroom having its own en suite shower, a separate family bathroom as well as a single bedroom. The kitchen is well appointed and shares an open plan layout with a lounge that connects to a stunning sun room that leads out to southerly facing rear gardens of about 0.25 acre. The village of Hatfield Broad Oak offers a rural lifestyle with its church, primary school, post office, two public houses, butchers, and a village shop. The property is surrounded by beautiful open countryside, ideal for walkers and cyclists and viewing is strictly by appointment only.
Ground Floor
Entrance Hallway
Kitchen / Lounge / Diner (23' 11'' x 15' 1'' (7.28m x 4.59m))
Sun Room (18' 1'' x 17' 5'' (5.51m x 5.30m))
Bedroom One (13' 1'' x 11' 3'' (3.98m x 3.43m))
En Suite Shower (7' 7'' x 3' 10'' (2.31m x 1.17m))
Bedroom Two (9' 7'' x 15' 1'' (2.92m x 4.59m))
Bedroom Three (6' 10'' x 13' 9'' (2.08m x 4.19m))
Family Bathroom (9' 7'' x 15' 1'' (2.92m x 4.59m))
Outside
Double Garage & Driveway (17' 5'' x 19' 9'' (5.30m x 6.02m))
Workshop (10' 1'' x 13' 3'' (3.07m x 4.04m))
WC (6' 6'' x 2' 11'' (1.98m x 0.89m))
Rear Garden
Southerly Facing
Property info
For more information about this property, please contact
Howick & Brooker, CM17 on +44 1279 956867 * (local rate)
Disclaimer
Property descriptions and related information displayed on this page, with the exclusion of Running Costs data, are marketing materials provided by Howick & Brooker, and do not constitute property particulars. Please contact Howick & Brooker for full details and further information. The Running Costs data displayed on this page are provided by PrimeLocation to give an indication of potential running costs based on various data sources. PrimeLocation does not warrant or accept any responsibility for the accuracy or completeness of the property descriptions, related information or Running Costs data provided here.





































.png)

