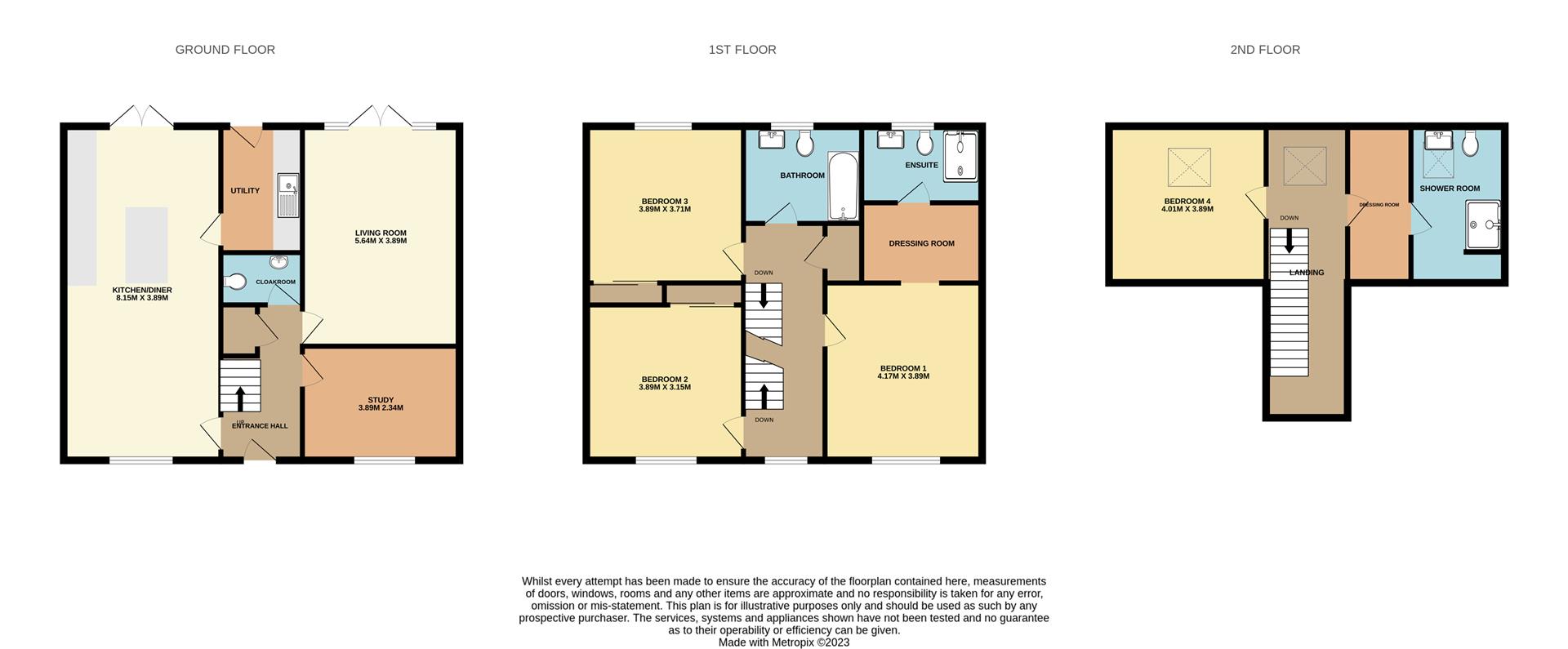Detached house for sale in Isaacson Road, Burwell, Cambridge CB25
* Calls to this number will be recorded for quality, compliance and training purposes.
Property features
- Superb Modern Detached Family Home
- Select Development of Only 4
- Outstanding Village Setting
- Easy Access to Cambridge
- 4 Double Bedrooms
- Viewing Highly Recommended
Property description
A superb modern and larger than average detached family home which is unexpectedly back on the market. This beautiful home is nestled within the heart of this thriving and well served village and positioned towards the end of a quiet cul-de-sac.
Immaculately presented and finished to a high specification throughout, this impressive property offers sizeable rooms arranged over three floors. Cleverly planned accommodation includes an entrance hall, cloakroom, dining room/bedroom 5/study, sitting room, kitchen/family room, utility room, four generous size bedrooms (two of which have en-suites with shower and separate dressing areas) and an additional family bathroom. Benefiting from gas fired heating (with underfloor heating on the ground floor) and double glazing.
Externally the property offers detached double garage with parking for five cars and a fully enclosed rear garden.
Viewing is essential!
Council Tax Band F (East Cambridgeshire)
EPC (B)
Accommodation Details
Entrance Hall
With staircase rising to the first floor, built in under stair storage cupboard, recessed ceiling lighting, doors to:
Living Room (5.64m x 3.89m (18'6 x 12'9))
TV and Sky aerial connection points, recessed ceiling lights, carpeted flooring, windows to the rear aspect and French style doors opening out onto the rear garden.
Dining Room/Study/Bedroom 5 (3.89m x 2.34m (12'9 x 7'8))
With window to the front aspect, carpeted flooring, recessed ceiling lighting.
Kitchen / Diner (8.15m x 3.89m (26'9 x 12'9))
The kitchen is fitted with a modern range of eye level, base and island storage units with working top surfaces over, undermounted stainless steel sink with mixer tap over, twin built-in Siemens electric ovens (one with Microwave), separate induction hob and extractor above, integrated appliances, under cupboard lighting, recessed ceiling lights, tiled flooring, window to the front aspect and French style doors opening out onto the rear garden.
Utility Room
Fitted with base storage units together with full height storage cupboard with working top surfaces over, stainless steel sink with drainer and mixer tap over, space and plumbing for washing machine, space for under counter fridge/freezer or tumble dryer, wall mounted boiler, recessed ceiling lighting, tiled flooring, door leading out to rear garden.
Cloakroom
With concealed unit WC and hand wash basin unit, tiled flooring, fully tiled walls, and recessed ceiling lighting.
First Floor Landing
With staircase rising to the second floor, built in storage/hot water tank cupboard, radiator, recessed ceiling lighting, fully carpeted and window to the front aspect, doors to:
Bedroom 1 (4.17m x 3.89m (13'8 x 12'9))
With window to the front aspect, radiator, recessed ceiling lighting, carpeted flooring, walk through dressing room with storage to both sides, door to:
Ensuite
Suite comprising concealed unit WC, hand wash basin built into vanity surround, walk in shower with drench head, handset and glass screen, fully tiled walls, tiled flooring, ladder radiator, illuminated mirror, recessed ceiling lighting and obscured window to the rear aspect.
Bedroom 2 (3.89m x 3.15m (12'9" x 10'4"))
Built in wardrobe, radiator, window to the front aspect, fully carpeted and recessed ceiling lighting.
Bedroom 3 (3.89m x 3.71m (12'9" x 12'2"))
Built in wardrobe, radiator, window to the rear aspect, fully carpeted and recessed ceiling lighting.
Bathroom
Suite comprising concealed unit WC, hand wash basin built into vanity surround, bath with shower attachment and screen, fully tiled walls, tiled flooring, obscured window to the rear aspect, illuminated mirror, ladder radiator and recessed ceiling lighting.
Second Floor Landing
With Velux window to the rear aspect, access to eaves storage, recessed ceiling lighting, fully carpeted, radiator, doors to:
Bedroom 4 (4.01m x 3.89m (13'1" x 12'9"))
Velux window to the rear aspect, radiator, fully carpeted, recessed ceiling lighting and access to eaves storage.
Dressing Room
With storage to both sides, radiator, fully carpeted, recessed ceiling lighting, door to:
Ensuite
Suite comprising concealed unit WC, hand wash basin built into vanity surround, walk in shower with drench head, handset and glass screen, fully tiled walls, tiled flooring, ladder radiator, illuminated mirror, storage area, recessed ceiling lighting Velux window to the rear aspect.
Outside - Front
Laid to shingle with paths to the entrance door, block paved access leading to garage, side gate access to the rear garden.
Outside - Rear
Well presented secluded garden laid mainly to lawn with a variety of shrub borders and fruit trees, patio area and timber fenced surround, outside tap, lighting, with gated access out to the front of the property.
Garage (6.5m x 6.0m (21'3" x 19'8"))
With up an over electric door, double power point and lighting, pedestrian door to the rear aspect.
Property info
For more information about this property, please contact
Morris Armitage, CB25 on +44 1638 318554 * (local rate)
Disclaimer
Property descriptions and related information displayed on this page, with the exclusion of Running Costs data, are marketing materials provided by Morris Armitage, and do not constitute property particulars. Please contact Morris Armitage for full details and further information. The Running Costs data displayed on this page are provided by PrimeLocation to give an indication of potential running costs based on various data sources. PrimeLocation does not warrant or accept any responsibility for the accuracy or completeness of the property descriptions, related information or Running Costs data provided here.





































.png)