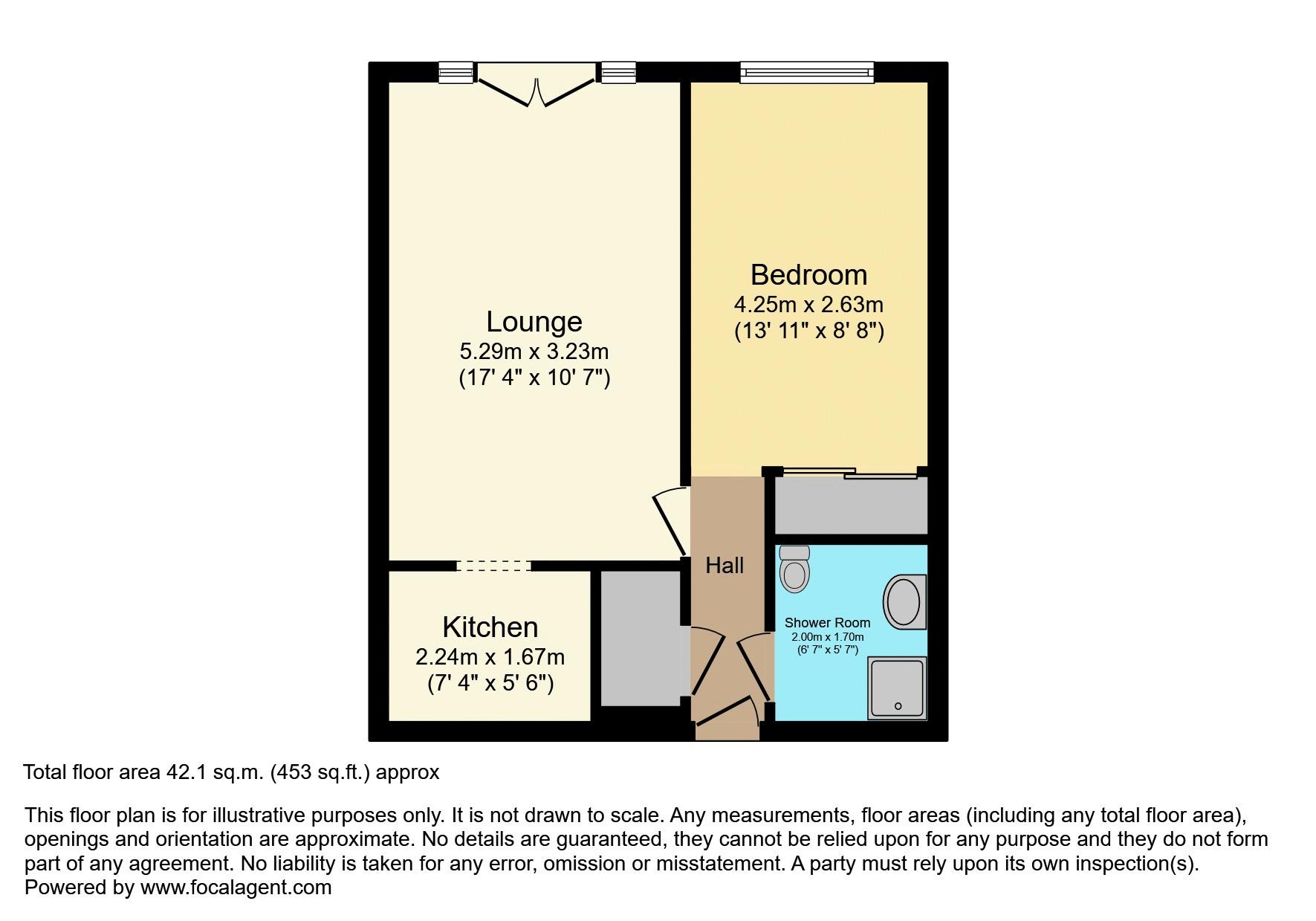Flat for sale in Edwards Court, Cheshunt EN8
* Calls to this number will be recorded for quality, compliance and training purposes.
Property features
- Residents' lounge & Communal Laundry
- Lift to all floors
- 24 hour emergency Appello call system
- Guest Suite
- Sky and Digital points
- CCTV in Front Lobby
- Development Manager
- Price to include carpets, curtains and light fittings
- Lease: 125 years from 1989
- Service Charge £3152.72, Ground Rent £590.09
Property description
A one bedroom retirement apartment situated on the second floor with juliet balcony
Edwards Court was constructed by McCarthy & Stone (Developments) Ltd and comprises 51 properties arranged over 3 floors each served by lift. The Development Manager can be contacted from various points within each property in the case of an emergency. For periods when the Development Manager is off duty there is a 24 hour emergency Appello call system. Each property comprises an entrance hall, lounge, kitchen, one or two bedrooms and bathroom. It is a condition of purchase that residents be over the age of 60 years, or in the event of a couple, one must be over the age of 60 years and the other over 55 years.
Please speak to our Property Consultant if you require information regarding "Event Fees" that may apply to this property.
Accommodation
Entrance door to;
Entrance Hall
Door to airing cupboard with electric meters and storage space. Power point. Door entry system.
Living Room With Juliet Balcony
Patio door to Juliet Balcony. Storage heater. TV aerial point. Power point. Adam style fire surround with marble effect hearth. Emergency pull cord. Telephone point. Wall lights. Power points.
Kitchen
Tiled and fitted with base units with drawers and wall units. Stainless steel sink unit with single drainer. Built in electric oven and hob with extractor hood over. Fridge/freezer. Extractor fan. Power points. Ceiling light.
Bedroom
Built in mirror fronted wardrobe with hanging rail and shelf above. Power point. Storage heater. Emergency pull cord. Wall lights
Shower Room
Tiled and fitted with suite comprising Shower unit with half door and shower curtains, fitted with seat and grab rail. Emergency pull cord. WC with low level flush. Wash hand basin with mirror over. Heated towel rail. Wall mounted electric heater.
Property info
For more information about this property, please contact
Retirement Homesearch - East of England, BH25 on +44 1425 292323 * (local rate)
Disclaimer
Property descriptions and related information displayed on this page, with the exclusion of Running Costs data, are marketing materials provided by Retirement Homesearch - East of England, and do not constitute property particulars. Please contact Retirement Homesearch - East of England for full details and further information. The Running Costs data displayed on this page are provided by PrimeLocation to give an indication of potential running costs based on various data sources. PrimeLocation does not warrant or accept any responsibility for the accuracy or completeness of the property descriptions, related information or Running Costs data provided here.























.png)