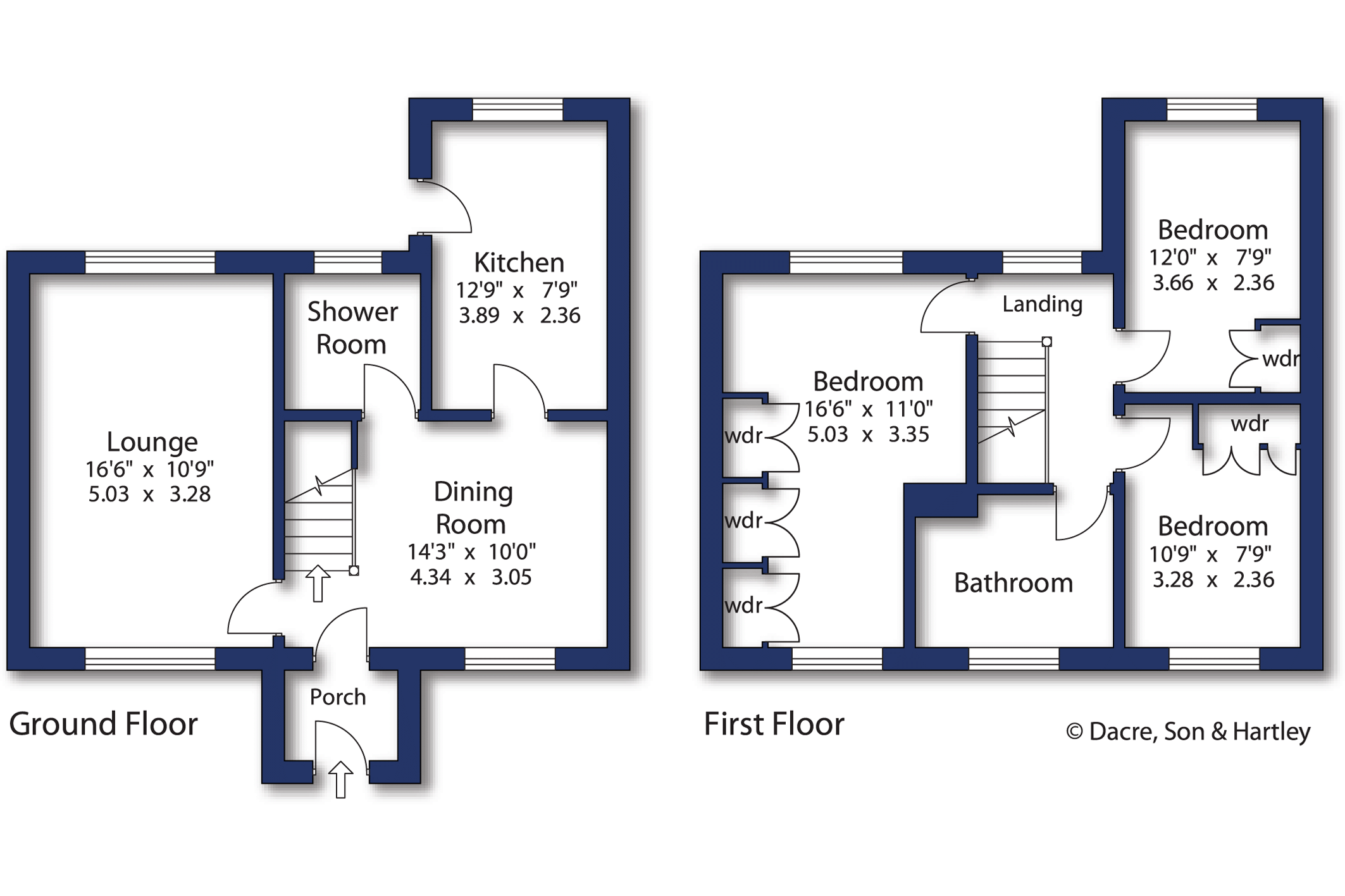Semi-detached house for sale in Carleton Avenue, Skipton, North Yorkshire BD23
* Calls to this number will be recorded for quality, compliance and training purposes.
Property features
- Three good sized bedrooms
- Semi detached
- Beautiful presentation throughout
- Two off street parking space
- Gardens to front, side and rear
- Superb cul de sac location
- Garage with power and light
Property description
A modern build three bedroom semi-detached property with garden to the side and rear with parking to the front. With well-presented accommodation over two floors set in quiet cul-de-sac location.
Entry is through the front porch which provides a space for storage and a upvc door. Leading directly into the open dining area with a window to the front and wood effect laminate flooring. The dining area leads to the principal reception rooms, first being the living room with a gas fire inset in a marble fireplace, a upvc window to the front and patio doors to the rear. The kitchen offers a selection of wall, drawer and base units with granite worktop surfaces over, integrated fridge/freezer, dishwasher, washing machine, induction hob with extractor above, oven, grill, concealed boiler, a window overlooking the garden and a door giving access to the rear. The ground floor shower room provides an oversized shower cubicle, wash hand basin, concealed cistern w.c., a ladder style heated towel rail, tile effect flooring and window to the rear. The understairs storage area is a nice feature with drawers providing extra storage.
To the first floor landing has loft access, storage cupboard and a window overlooking the garden. The master bedroom with windows to both the front and rear providing ample light into the room, also with a selection of fitted furniture including wardrobes, drawers, dressing area and bedside tables. Bedroom two sits to the front with a window, fitted wardrobes and bedside cabinets. Bedroom three also has fitted wardrobes and a window to the rear. The family bathroom offers a three piece suite including a white bath with shower over and glass screen, concealed cistern w.c., wash hand basin, tiled walls, wood effect laminate flooring, chrome ladder style radiator, a useful storage cupboard and a upvc window.
Externally, to the rear is a flagged patio with a seating area and corner space with potential for a chiminea/pizza oven. The flagged area stretches round to the side with raised borders and a gravelled area to the front. A block paved driveway provides parking for two cars and garage in a block of three within the cul de sac with an up and over door, power and light.
Agents note - A charge is payable annually for the upkeep of the communal areas within the development, £110 pa if paid before 31 January, £150 thereafter.
Carleton Avenue is in a quiet, popular, location found on the fringe of the bustling market town of Skipton. There are numerous amenities to be found including high quality shops, supermarkets, restaurants, public houses, sports clubs and other leisure activities as well as highly-regarded schooling for all ages. Known as the “Gateway to the Dales” there are some of England’s most stunning countryside close to hand yet the area has excellent communications to the West Yorkshire and East Lancashire business centres with a regular train service from its railway station to Leeds, Bradford and London.
From the Skipton Office, head East onto the A6131 onto Keighley Road, after the Tesco Garage turn right at the lights onto Calton Terrace and then take a right onto Carleton New Road after the dvla Centre. Take the next right on to Carleton Avenue, and first right again. Proceed into the next cul de sac on the right where the property is located on the right identified by our Dacre, Son and Hartley ‘For Sale’ board.
Property info
For more information about this property, please contact
Dacre Son & Hartley - Skipton, BD23 on +44 1756 317920 * (local rate)
Disclaimer
Property descriptions and related information displayed on this page, with the exclusion of Running Costs data, are marketing materials provided by Dacre Son & Hartley - Skipton, and do not constitute property particulars. Please contact Dacre Son & Hartley - Skipton for full details and further information. The Running Costs data displayed on this page are provided by PrimeLocation to give an indication of potential running costs based on various data sources. PrimeLocation does not warrant or accept any responsibility for the accuracy or completeness of the property descriptions, related information or Running Costs data provided here.

































.png)

