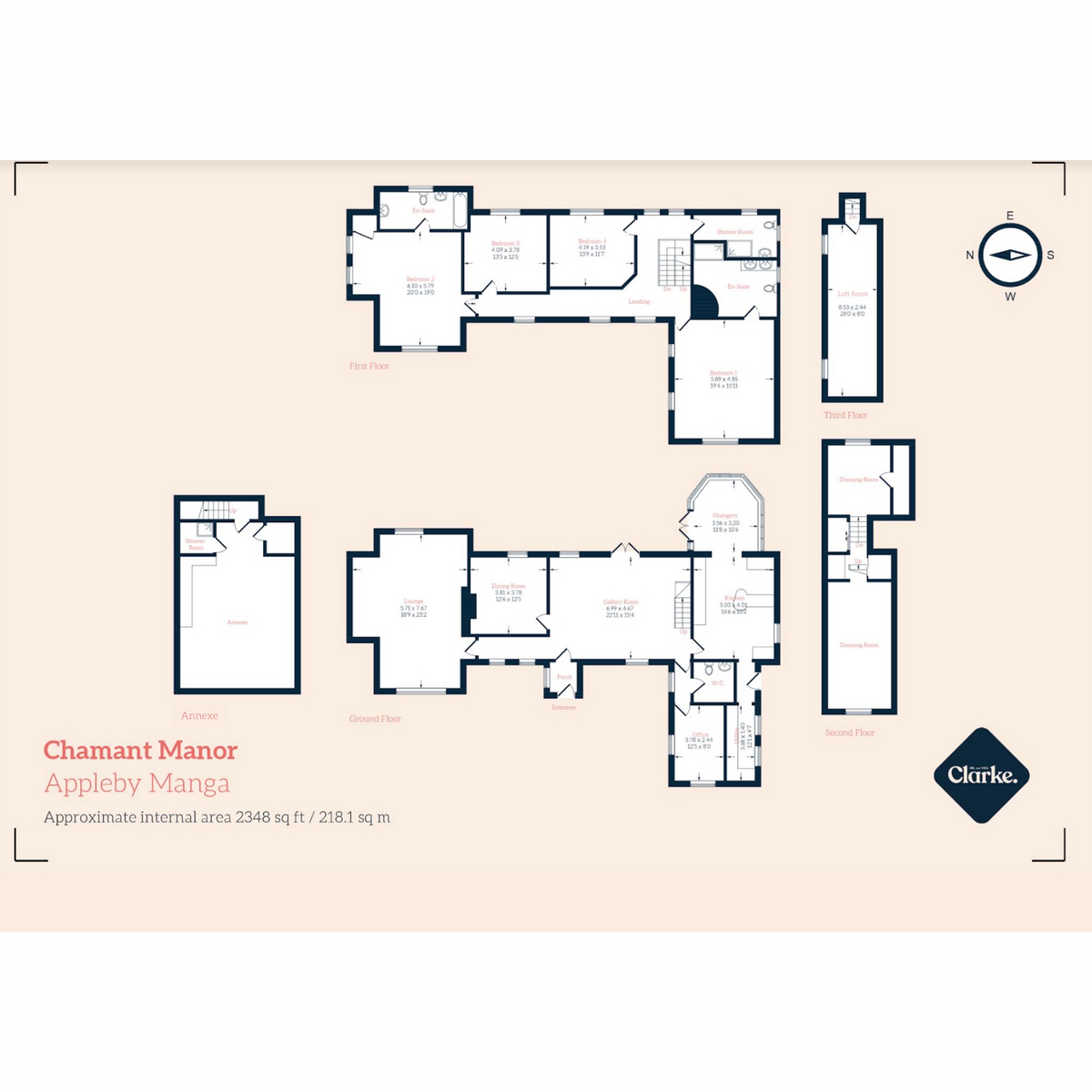Detached house for sale in Old End, Leicestershire DE12
* Calls to this number will be recorded for quality, compliance and training purposes.
Property description
Influenced by the Jacobean era, Chamant Manor fuses the ancient with the modern. From the old cider barrels to medieval stained windows originating from 1631, this incredible family home, built around thirty years ago rather than several hundred, is so authentic to every discerning detail, that the National Trust were convinced it was a heritage property which had undergone a incredibly successful restoration.
There’s parking aplenty on the spacious driveway, and a triple garage with annexe above provides even more space. A reclaimed Georgian brick exterior and one-of-a-kind architecture hint as to what lies beyond the threshold.
Through the gothic-inspired entrance porch, it’s clear that the attention to detail involved in bringing this substantial home to life has been second to none. Contemporary cream kitchen units contrast with granite worktops in the kitchen. At its heart lies a beautifully restored aga, which emits a fuzzy warmth throughout the home. With no less than four ovens, cooking for the family and entertaining friends is a breeze, and there’s a range of integrated appliances to make preparation and clearing up easy too.
The utility room provides even more storage for all the appliances you could need, and with direct access to the garden, it’s a godsend for anything remotely wet and muddy. Paws, wellington boots, gardeners...the list goes on!
The large lounge with solid oak floor is full of character. An imposing inglenook fireplace is the focal point and there’s no finer place to hang Christmas stockings for Santa! Make a wish by the very special ‘wishing beam’. You’d be in good company. Even the ‘Godfather of Magic’, Paul Daniels, has dropped a coin into the oak fissures here.
Warm hands and toes in front of the roaring, open fire in the snug. A cosy sanctuary, it’s definitely the place to curl up with a good book. Or maybe just enjoy forty winks. And, when the sun is shining, enjoy a morning coffee and the papers in the gorgeous conservatory..
Is it just us or does supper taste even better served in elegant surroundings? The incredibly spacious dining hall with its majestic stained glass window definitely sets the tone. Relaxed family meals and swanky entertaining are both equally at home here.
The study benefits from superfast broadband and there’s an invaluable cloakroom on the ground floor too. It’s all nice and toasty, thanks to the quality of build and clever touches such as skirting board heating.
You’ll find a rather grand four-poster bed in the master bedroom on the first floor. Triple aspect leaded windows exude character and light, whilst in the en suite, a corner bath takes pride of place. Just add bubbles, a glass of fizz and the soft glow of candlelight, and wallow in some me-time!
There’s a steam shower room with integrated vanity units – great for a busy morning of ablutions, and three additional double bedrooms. They’re all good-sized, with one especially large, incorporating a spacious en suite with bath and shower. Whether you’re after a leisurely soak or an invigorating start to the day, it’s your choice.
Attire and shoe collections are well taken care of on the second floor. It’s a fantastic space to have a walk-in wardrobe or two in the dedicated dressing room areas. And, on the third floor, the lengthy loft room could be converted into a fifth bedroom, if desired.
Spend many an hour happily pottering in the well-stocked, extensive garden with its established borders and mature trees. There’s a large shed constructed from brick for durability and no excuse not to grow your own fruit and vegetables.
The side garden leads to the capacious garage with a roomy annexe above. This would make wonderful independent accommodation for a family member, or a separate guest suite. That’s if you can wrestle it off the children who may well have their own designs on it!
Property info
For more information about this property, please contact
Mr and Mrs Clarke, NG31 on +44 330 038 9981 * (local rate)
Disclaimer
Property descriptions and related information displayed on this page, with the exclusion of Running Costs data, are marketing materials provided by Mr and Mrs Clarke, and do not constitute property particulars. Please contact Mr and Mrs Clarke for full details and further information. The Running Costs data displayed on this page are provided by PrimeLocation to give an indication of potential running costs based on various data sources. PrimeLocation does not warrant or accept any responsibility for the accuracy or completeness of the property descriptions, related information or Running Costs data provided here.







































.png)
