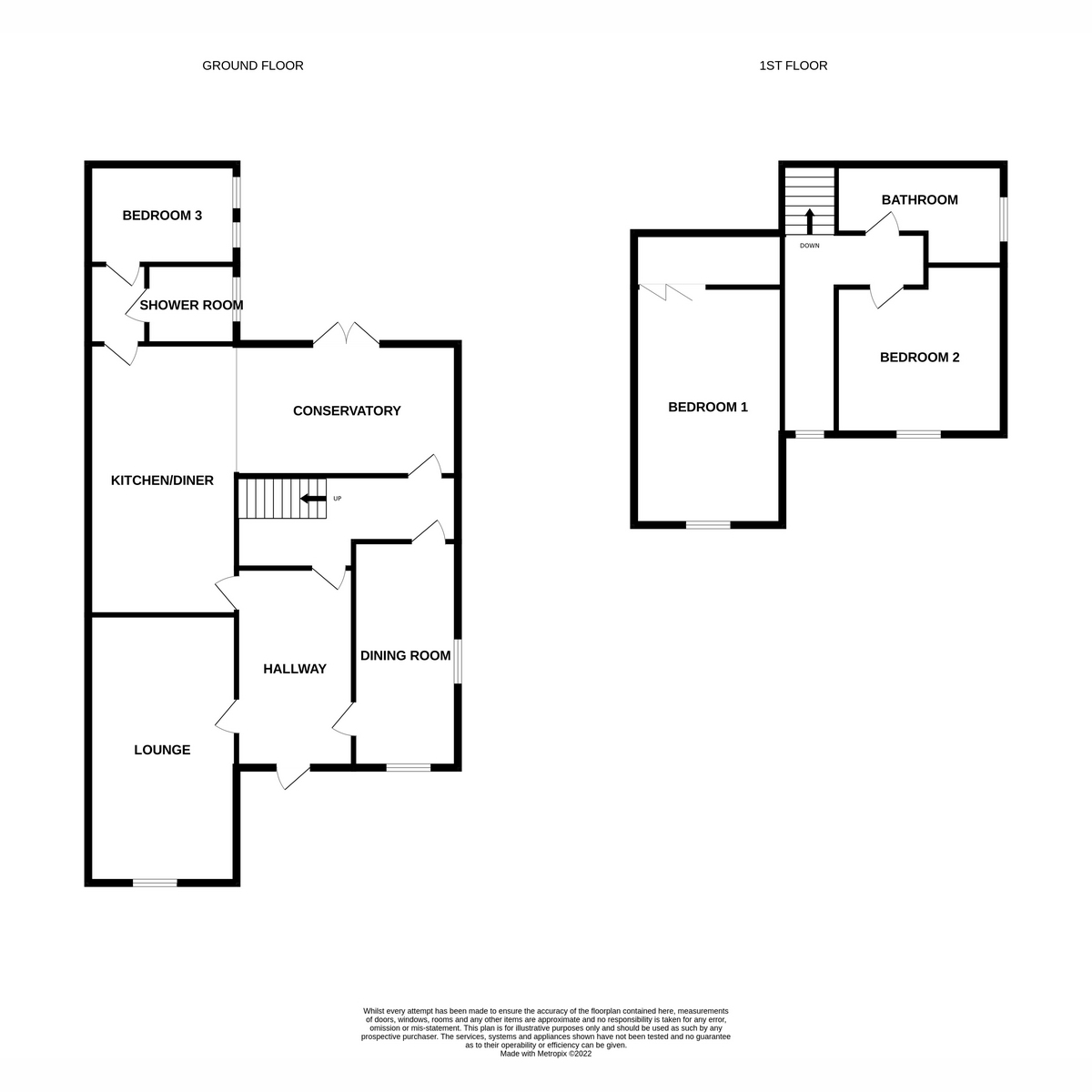Semi-detached house for sale in Squires Lane, Kings Clipstone NG21
* Calls to this number will be recorded for quality, compliance and training purposes.
Property features
- - Three Bedrooms
- - Two Reception Rooms
- - Two Bathrooms
- - Front And Rear Gardens
- - Detached Garage
- - Popular Location
Property description
Perfectly positioned on the beautiful and sought after Squires Lane and in the heart of Sherwood Forest, Staton & Cushley are excited to present to the market this simply wonderful three bedroom character home. Having close links to M1/ A1 and being surrounded with stunning walks such as Sherwood Pines, Rufford Park, Clumber Park and Vicar Water we can assure you that this impressive home really is one not to be missed!
To the ground floor the contemporary accommodation comprises of a fabulous L-shaped semi open plan kitchen/diner and living area, complete with a fitted kitchen including multiple wall and base units, integrated appliances and velux windows. In addition. There is a separate dining area with a log burning fire and also a spacious lounge which benefits a cosy open fire. For flexible living you will also find a double bedroom and family shower room fully equipped.
The first floor offers two double bedrooms, one including fitted wardrobes whilst the master bedroom includes an extremely beneficial walk in closet. Both bedrooms overlook breathtaking views of the well presented garden and forest. Accompanying the first floor bedrooms is a generous sized family bathroom, including both bath and separate shower, integrated low flush WC, wash hand basin with vanity storage below.
The unique property is complemented by the pretty gardens that are found to the front of this spacious plot and there is plenty of off road parking via the driveway alongside a detached garage which is accessed through a gated entrance
Hallway
Hallway leading to all ground floor rooms, storage cupboard and central heating radiator
Lounge (15'0" x 17'8", 4.57m x 5.38m)
Spacious lounge, uPVC double glazed window to the front elevation, open fire and central heating radiator
Kitchen (9'5" x 15'8", 2.87m x 4.78m)
Semi open plan, offering lots of natural lighting. Fully fitted kitchen, variety of wall and base units, integrated appliances
Dining Room/ Conservatory (10'6" x 27'8", 3.2m x 8.43m)
Semi open plan living/ dining, benefiting velux windows, patio doors to the rear elevation, wooden flooring throughout and double central heating radiators
Shower Room (5'6" x 7'9", 1.68m x 2.36m)
Frosted uPVC double glazed window, enclosed shower, wall length vanity unit with sunken wash basin, mixer tap, low level WC. Tiled walls and floors, spotlights and chrome towel radiator
Bedroom Three (9'11" x 11'0", 3.02m x 3.35m)
UPVC double glazed window to the rear elevation and central heating radiator
Dining Room (9'10" x 14'11", 3m x 4.55m)
UPVC double glazed window facing the front and side elevation over looking the stunning grounds, log burner fire and central heating radiator
Hallway (4'3" x 11'6", 1.3m x 3.51m)
Stairs leading to the first floor accommodation, uPVC double glazed window facing into the rear conservatory
Bathroom (7'6" x 10'7", 2.29m x 3.23m)
UPVC double glazed frosted window to the side elevation, enclosed shower, sunken wash basin, with vanity unit and low level WC, bath with chrome bath shower mixer tap, tiled walls, ceiling spotlights and chrome towel radiator
Bedroom Two (9'11" x 12'3", 3.02m x 3.73m)
UPVC double glazed window to the front elevation, fitted wardrobes and central heating radiator
Master Bedroom (11'8" x 13'11", 3.56m x 4.24m)
UPVC double glazed window to the front elevation, carpeted throughout, storage closet and central heating radiator
Property info
For more information about this property, please contact
Staton & Cushley, NG19 on +44 1623 355041 * (local rate)
Disclaimer
Property descriptions and related information displayed on this page, with the exclusion of Running Costs data, are marketing materials provided by Staton & Cushley, and do not constitute property particulars. Please contact Staton & Cushley for full details and further information. The Running Costs data displayed on this page are provided by PrimeLocation to give an indication of potential running costs based on various data sources. PrimeLocation does not warrant or accept any responsibility for the accuracy or completeness of the property descriptions, related information or Running Costs data provided here.






























.png)
