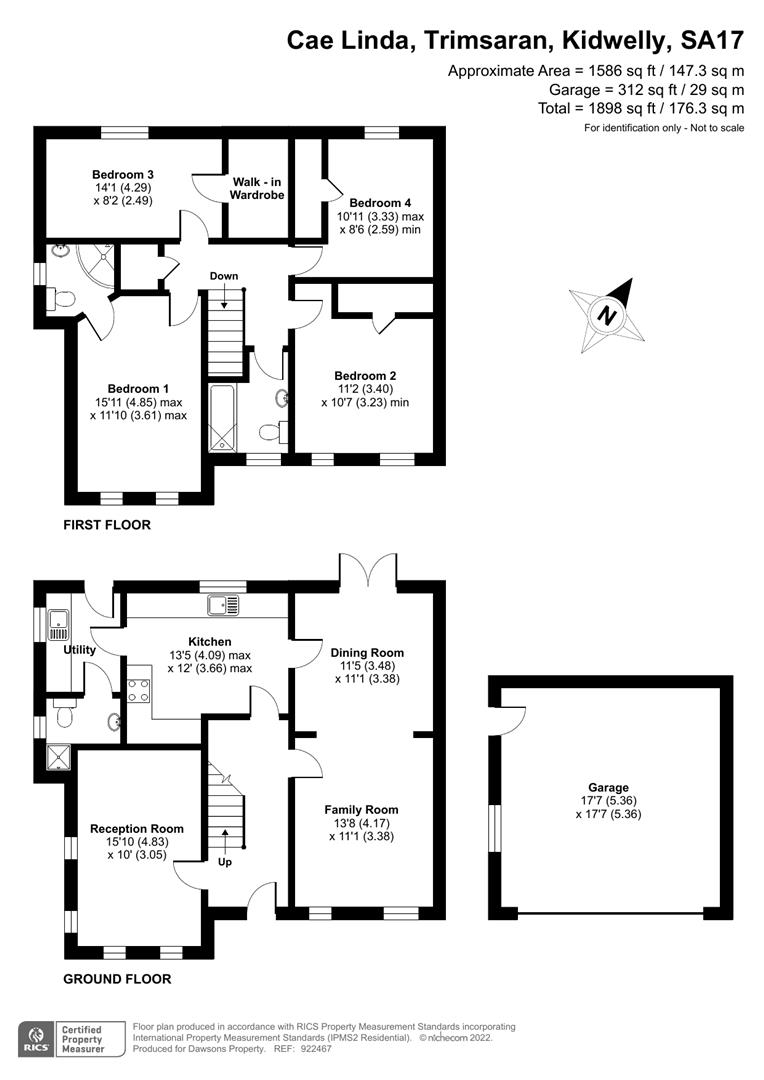Detached house for sale in Cae Linda, Trimsaran, Kidwelly SA17
* Calls to this number will be recorded for quality, compliance and training purposes.
Property features
- Detached family home
- Four double bedrooms
- En-suite to master
- Siting room & lounge/diner
- Utility room
- Bathroom & down stairs wet room
- Viewing highly recommended
- EPC: C
- Council tax band: F
- Freehold property
Property description
**detached property found on A new & exclusive development ** viewing A must to appriciate all this home has to offer**
We have pleasure in offering this rare opportunity to purchase this detached family home, With the development being spread over two phases. The Property Briefly Comprises : Sitting Room, Lounge/Dining Room, Kitchen/Diner, Utility, Wet Room, first floor; Four Bedrooms with the Master Bedroom offering an En-suite. Front and rear garden with driveway offering ample off road parking for a number of vehicles with Garage with electric doors.
** book A viewing now**
Entrance
Via uPVC door into:
Hallway
Laminate wood flooring, stairs to first floor.
Lounge (4.83m x 3.05m (15'10" x 10'0"))
Two double glazed windows to front and two to side aspect, coving to ceiling, underfloor heating, wall mounted electric fire, laminate wood flooring.
Lounge/Diner
Lounge 4.17m x 3.38m (13'8 x 11'
dining room 3.48m x 3.8m (11'5 x 11'1)
Underfloor heating, laminate flooring, coving to ceiling, double glazed patio doors opening to rear garden, two double glazed windows to front overlooking front aspect, solid wood doors into hallway and further door to:
Kitchen (4.09m max x 3.66m max (13'5" max x 12'0" max))
Fitted with a range of wall and base units, worktop over having inset sink with double glazed window overlooking rear aspect. Integrated dishwasher, fridge freezer, electric cooker, wood flooring, hob oven with extractor hood, spotlights to ceiling, ceramic tiled flooring, underfloor heating, cabinet lighting.
Utility Room
Fitted with wall and base units, worktop over, single drainer sink unit, Worcester wall mounted boiler, double glazed window to side aspect, plumbing for automatic washing machine, space for tumble dryer, double glazed frosted door to rear garden, further door to:
Wet Room
W.C, frosted double glazed window to side aspect, spotlights to ceiling, wall mounted wash hand basin, waterproof boarded walls, shower, ceramic tiled flooring.
First Floor
Reached Via stairs found in Hallway.
Landing
Attic access, pull down loft ladder, coving. Doors to:-
Bedroom One (4.85m max x 3.61m max (15'10" max x 11'10" max))
Two double glazed windows to front aspect, radiator under, coving. Door into:-
En-Suite
Corner shower heads, wash hand basin, W.C, radiator, frosted double glazed window to side aspect, tiled walls, ceramic tiled flooring, spotlights in the ceiling.
Bedroom Two (3.40m x 3.23m min (11'1" x 10'7" min ))
Found at the front of the property, two double glazed windows to same aspect, radiator, coving, walk-in wardrobe.
Bedroom Three (4.29m x 2.49m (14'0" x 8'2" ))
Double glazed window overlooking rear garden, radiator under, built-in wardrobe, providing ample storage and hanging space, coving to ceiling.
Bathroom
Comprising white three-piece suite, panelled bath with shower tap and shower over, WC, pedestal wash hand basin, double glazed frosted window to front aspect, radiator, ceramic tiled walls, laminate flooring, spotlights to ceiling.
Bedroom Four (3.33m max x 2.59m min (10'11" max x 8'5" min ))
Double glazed window to rear aspect, coving, radiator, walk in wardrobe, providing ample storage and hanging space.
Externally
Garden
Enclosed rear garden which is laid mainly to lawn with patio area. Side access gate opening onto driveway.
Garage
Electric up and over door, plumbing, single drainer sink unit, double glazed frosted window to side and further door with frosted glazed window, electric.
Property info
For more information about this property, please contact
Dawsons - Llanelli, SA15 on +44 1554 788040 * (local rate)
Disclaimer
Property descriptions and related information displayed on this page, with the exclusion of Running Costs data, are marketing materials provided by Dawsons - Llanelli, and do not constitute property particulars. Please contact Dawsons - Llanelli for full details and further information. The Running Costs data displayed on this page are provided by PrimeLocation to give an indication of potential running costs based on various data sources. PrimeLocation does not warrant or accept any responsibility for the accuracy or completeness of the property descriptions, related information or Running Costs data provided here.
































.png)


