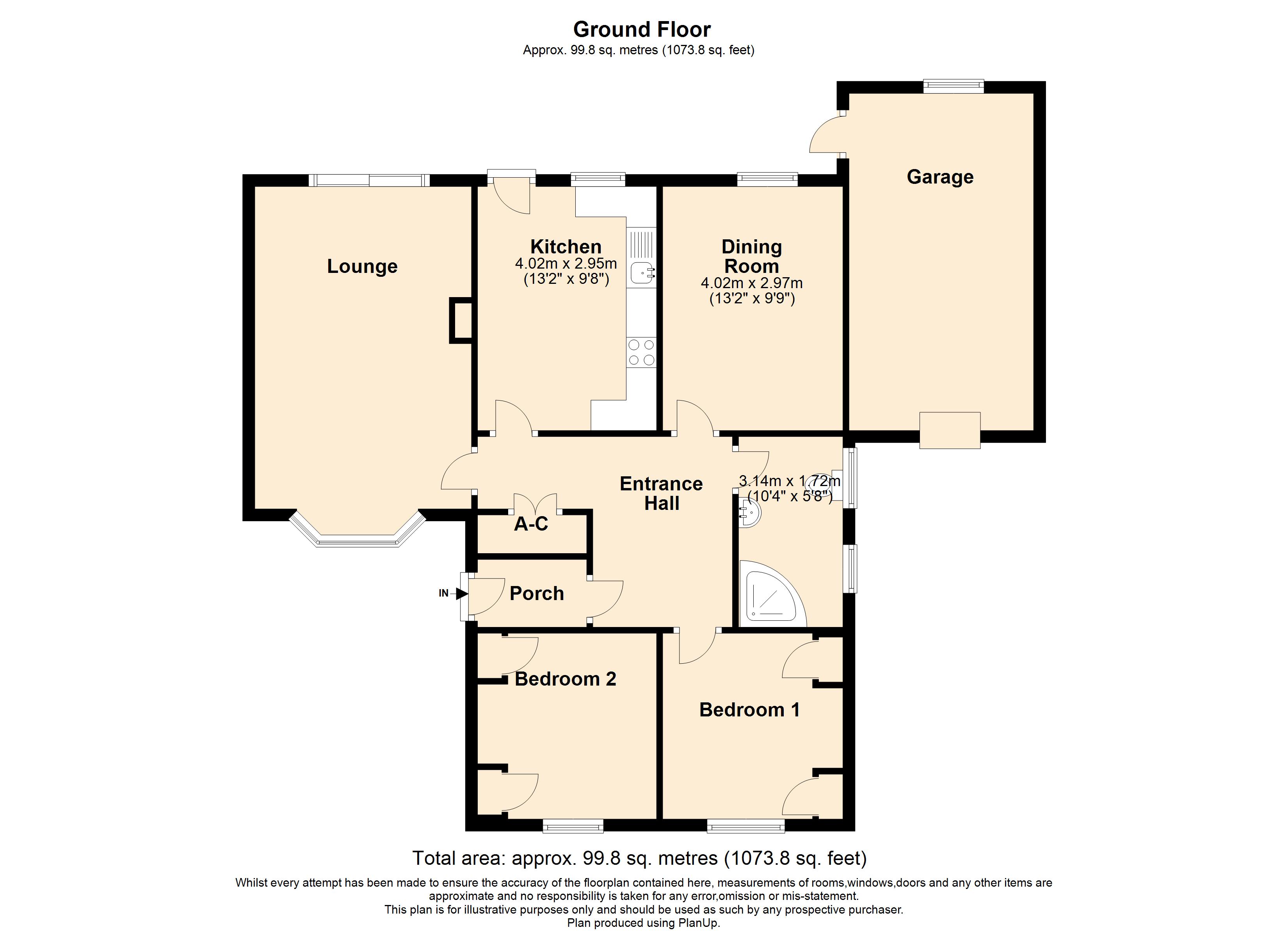Bungalow for sale in Churchview Close, Heckington, Sleaford NG34
* Calls to this number will be recorded for quality, compliance and training purposes.
Property features
- EPC D
- No chain
- Detached Bungalow
- Two/Three Bedrooms
- Garage
- Village Location
Property description
**no chain** Wisemove are delighted to market this Two/Three Bedroom Detached Bungalow in the highly sought after village of Heckington. The property is located in a quiet cul de sac position providing easy access to local amenities. The accommodation comprises Entrance Porch, Entrance Hall, Two Bedrooms, Dining Room/Third Bedroom, Kitchen, Lounge, Family Shower room, Attached Single Garage with remote opening door and a good size driveway providing parking for up to four vehicles. The property benefits from UPVC double glazing throughout and gas central heating.
Mains- Electric, Gas, Water and Drainage are all connected to the property. The property will be vacant upon completion.
Council Tax Band- C
epc-d
Accommodation
The property is entered by a UPVC door into the entrance porch which has a radiator, light and coving. Door leading in to:
Entrance Hallway (2.95m (9' 8") x 4.02m (13' 2"))
Having a radiator, thermostat heating control, telephone point and smoke alarm. The airing cupboard is located here housing the hot water tank and has shelving.
Lounge (3.57m (11' 9") x 5.31m (17' 5"))
Having a large UPVC double glazed bay window to the front elevation, two radiators, a living flame effect gas fire with marble effect back panel and hearth with ornate mantlepiece, TV point and sliding UPVC double glazed doors leading to the rear elevation.
Kitchen (2.95m (9' 8") x 4.02m (13' 2"))
Having a UPVC double glazed window to the rear elevation, UPVC part glazed door to the rear elevation, a one and half bowl stainless steel sink with mixer tap, a range of wall and base units with complementary work surface over, integrated hob with an extractor fan over, integrated oven, space for fridge, freezer, space and plumbing for a washing machine, telephone point and radiator. Access to the loft space is obtained from here.
Dining Room/Third Bedroom (2.97m (9' 9") x 4.02m (13' 2"))
Having a radiator, serving hatch from the kitchen and a UPVC double glazed window to the rear elevation
Shower Room (1.72m (5' 8") x 3.14m (10' 4"))
With Two obscure UPVC double glazed windows to the side elevation, three piece suite comprising of a corner shower cubicle, a vanity inset basin with mixer tap and storage beneath, inset WC with storage units, radiator, heated towel rail, radiator and a shaving point.
Bedroom One (2.96m (9' 9") x 3.06m (10' 0"))
Having a UPVC double glazed window to the front elevation, radiator, built in wardrobes with overbed storage cupboards, chest of drawers and a trouser press.
Bedroom Two (2.96m (9' 9") x 3.06m (10' 0"))
Having a UPVC double glazed window to the front elevation, radiator, built in wardrobes with bed side cabinets and additional chest of draws and storage facility.
Front Of Property
The front of the property is mainly laid to lawn, having a driveway leading to the right of the property to the garage. There are pir spotlights around the property having UPVC soffits and fascia boards, concrete pathways to both sides of the property which are gated.
Rear Garden
The rear of the property is a very private and fully enclosed by walls and fencing, the main garden is laid to lawn with an array of shrubs, trees and plants, the garden also a shed, summer house and pir lighting providing security.
Garage
Having a remote opening door, power and lighting, pitched roof providing additional storage, UPVC double glazed window to the rear elevation. The boiler is located here being wall mounted along with the electric consumer unit.
Situation
The desirable village of Heckington is five miles east of Sleaford and is located with good road and rail connections to Sleaford, Lincoln, Boston, Grantham and Peterborough. Local amenities include a doctor's surgery, school, shops, chemist and Railway station serving the central line that is near to the property. It is convenient for the four local RAF bases.
Property info
For more information about this property, please contact
Wisemove Property & Financial Services Ltd, NG34 on +44 1529 684972 * (local rate)
Disclaimer
Property descriptions and related information displayed on this page, with the exclusion of Running Costs data, are marketing materials provided by Wisemove Property & Financial Services Ltd, and do not constitute property particulars. Please contact Wisemove Property & Financial Services Ltd for full details and further information. The Running Costs data displayed on this page are provided by PrimeLocation to give an indication of potential running costs based on various data sources. PrimeLocation does not warrant or accept any responsibility for the accuracy or completeness of the property descriptions, related information or Running Costs data provided here.





















.gif)

