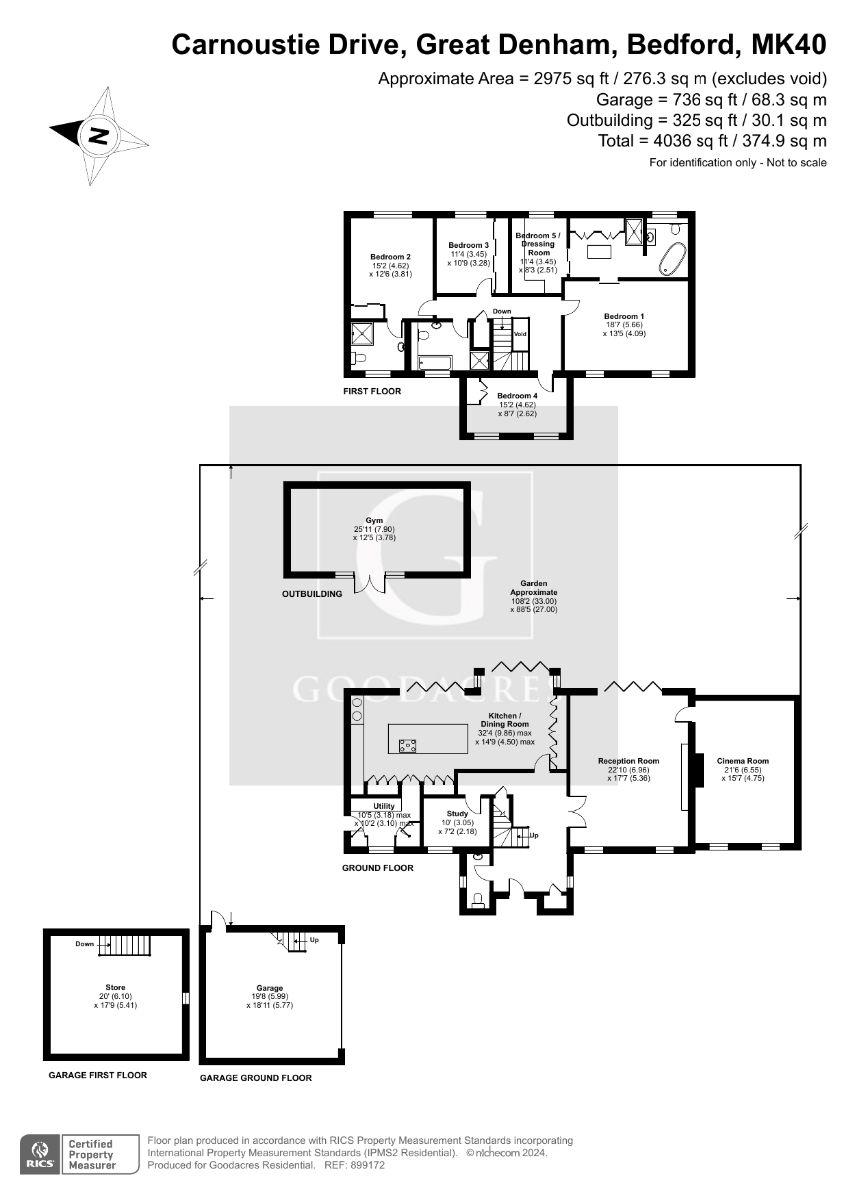Detached house for sale in Carnoustie Drive, Great Denham, Bedford MK40
* Calls to this number will be recorded for quality, compliance and training purposes.
Property features
- Viewing highly advised to fully appreciate the size and condition this property has to offer
- Heated outdoor swimming pool
- Detached double garage with 2 floors
- Stunning cinema/ games room
- Glorious master suite with walk in wardrobe, dressing area and four piece n suite
- En suite to bedroom 2
- Over 3700sqft of accommodation
- Stunning landscaped rear garden
- All bathrooms & Kitchen have been designed and fitted by the luxury ‘Nicholas Anthony’ of Cambridge.
- Outdoor gym
Property description
Description
Goodacres is honoured to present this exquisite four-bedroom detached property located in the sought-after Carnoustie Drive in Great Denham. Originally designed as a five-bedroom residence, this meticulously crafted home now features four generously sized bedrooms, offering an impressive living space spanning over 3700 square feet.
No detail has been overlooked, with every aspect of the property upgraded to the highest standard. The ground floor boasts a grand entrance hall, a well-appointed WC, and an elegant living room featuring a distinctive Halogen fireplace and Bifold doors leading to the rear garden. Notably, the living room conceals a discreet entrance to the extraordinary cinema and games room, equipped with an Epson 4k projector, a 126" screen, a pool table, and a bar.
The kitchen/family room, designed and fitted by the renowned 'Nicholas Anthony' of Cambridge, provides a superb entertainment space with dual sets of Bifold doors seamlessly connecting the indoor and outdoor areas. The kitchen features top-of-the-line 'Gaggenau' integrated appliances, complemented by a separate utility room. Additionally, a spacious study caters to those who work from home.
Ascending to the first floor, a gallery landing leads to four double bedrooms. The second bedroom boasts a sleek three-piece en suite, while the master suite impresses with a walk-in wardrobe and dressing area, accompanied by a luxurious en suite comprising a walk-in shower, freestanding bath, WC, and wash basin. The remaining bedrooms are served by a four-piece family bathroom, all designed and fitted by 'Nicholas Anthony' of Cambridge.
Externally, the property offers a captivating entertainment space with beautiful patio areas, artificial lawn, a water feature, and landscaped trees and shrubs. The highlight is the heated swimming pool, flanked by two storage areas and access to the double garage plus outbuilding which is a fully insulated gym with power and electric providing glorious views over the rear garden. An optional purchase includes the 'Farmers Cottage Oval Garden Summer House Pod, ' an exceptional space for al fresco dining.
The double garage, featuring an electric up-and-over door, accommodates a large area, perfect for housing vehicles and we have a staircase leading to a storage-equipped first floor, with potential for a home office.
The front of the property boasts an expansive driveway providing ample off-road parking. Plans for a loft conversion have been drawn up and approved, available upon request.
An internal viewing is highly recommended to fully grasp the allure and sophistication of this modern, high-specification property.
*Items to be included within negotiation of the property
In summary the property offers:
Entrance Hall
Cloakroom
Lounge - 22' 10" x 17' 10"
Cinema Room/ Games Room - 21' 6" x 15' 7"
Kitchen/Family Room - 32' 4" x 14' 9"
Utility Room - 10' 5" x 10' 2"
Study - 10' 1" x 7' 2"
Landing
Bedroom 1 - 18' 7" x 13' 5"
Dressing Room - 11' 4" x 8' 3"
En Suite
Bedroom 2 - 15' 2" x 12' 6"
En Suite
Bedroom 3 - 11' 4" x 10' 9"
Bedroom 4 - 15' 2" x 8' 7"
Family Bathroom
Outside
Front & Rear Gardens
Ground Floor Of The Garage - 19' 8" x 18' 11"
First Floor Of The Garage - 20' 1" x 17' 6"
Gym - 25' 11" x 12' 5"
**press OPTION1 when calling to view**
Disclaimer
Please note we have not tested any apparatus, fixtures, fittings, or services. Interested parties must undertake their own investigation into the working order of these items. All measurements are approximate and photographs are provided for guidance only. Potential buyers are advised to recheck the measurements before committing to any expense. Floorplans are for illustration purposes only. Goodacres Residential has not sought to verify the legal title of the property and the potential buyers must obtain verification from their solicitors. Potential buyers are advised to check and confirm the EPC and council tax bands before committing to any expense
Tenure: Freehold
Property info
For more information about this property, please contact
Goodacres Residential, MK42 on +44 1234 677987 * (local rate)
Disclaimer
Property descriptions and related information displayed on this page, with the exclusion of Running Costs data, are marketing materials provided by Goodacres Residential, and do not constitute property particulars. Please contact Goodacres Residential for full details and further information. The Running Costs data displayed on this page are provided by PrimeLocation to give an indication of potential running costs based on various data sources. PrimeLocation does not warrant or accept any responsibility for the accuracy or completeness of the property descriptions, related information or Running Costs data provided here.










































































.png)
