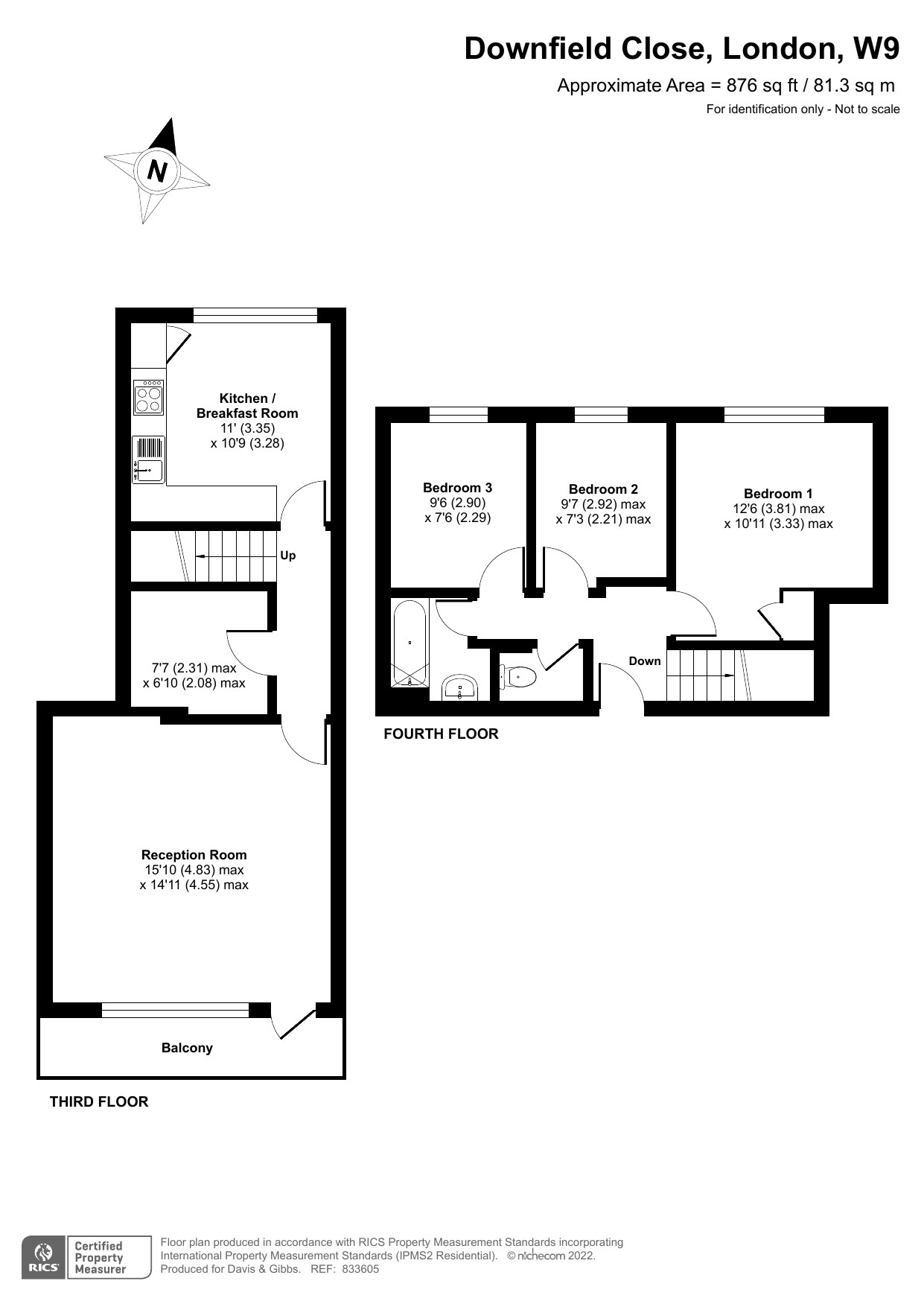Flat for sale in Downfield Close, Maida Vale W9
* Calls to this number will be recorded for quality, compliance and training purposes.
Property features
- Split Level Apartment
- Private Balcony
- Three bedrooms
- Easy Access To Central London
- Short Stroll from Canal
- Low Rise Development
- Excellent Amenities
- Separate Kitchen And Lounge
Property description
Third floor entry level consisting of a large eat in kitchen, walk in storage area and a separate lounge leading on to a private balcony. Fourth floor you can find three double bedrooms, a family bathroom and WC. The apartment is in great decorative order with double glazing throughout and gas central heating. The kitchen and bathroom both modern with integrated storage and appliances. The property is naturally bright throughout and with the rooms well proportioned.
This apartment is a short stroll away from the Canal, Little Venice and Warwick Avenue Tube Station. The area is full of great local amenities including riverside eateries and provides quick and easy links into Central London and the many available attractions. Both Hyde and Regents Park are a few stops away.
This is a great investment opportunity in the picturesque area of Maida Vale. Currently achieving a healthy rent with the current tenants, please call to discuss rates.
Third Floor
Kitchen
3.35m x 3.28m (11' 0" x 10' 9") Big and bright modern kitchen with integrated appliances.
Walk in Storage
2.31m x 2.08m (7' 7" x 6' 10") Large walk in storage cupboard.
Lounge
4.83m x 4.55m (15' 10" x 14' 11") Large and light reception room finished with wooden flooring and leading out to the balcony.
Balcony
Private balcony running the width of reception room.
Fourth Floor
Bedroom One
3.81m x 3.33m (12' 6" x 10' 11") Double bedroom. Double glazing, radiators and carpet.
Bedroom Two
2.92m x 2.21m (9' 7" x 7' 3") Second double.
Bedroom Three
2.90m x 2.29m (9' 6" x 7' 6") Double glazing, carpet small double,
Property info
For more information about this property, please contact
Davis and Gibbs, SW9 on +44 20 3641 0375 * (local rate)
Disclaimer
Property descriptions and related information displayed on this page, with the exclusion of Running Costs data, are marketing materials provided by Davis and Gibbs, and do not constitute property particulars. Please contact Davis and Gibbs for full details and further information. The Running Costs data displayed on this page are provided by PrimeLocation to give an indication of potential running costs based on various data sources. PrimeLocation does not warrant or accept any responsibility for the accuracy or completeness of the property descriptions, related information or Running Costs data provided here.





























.gif)