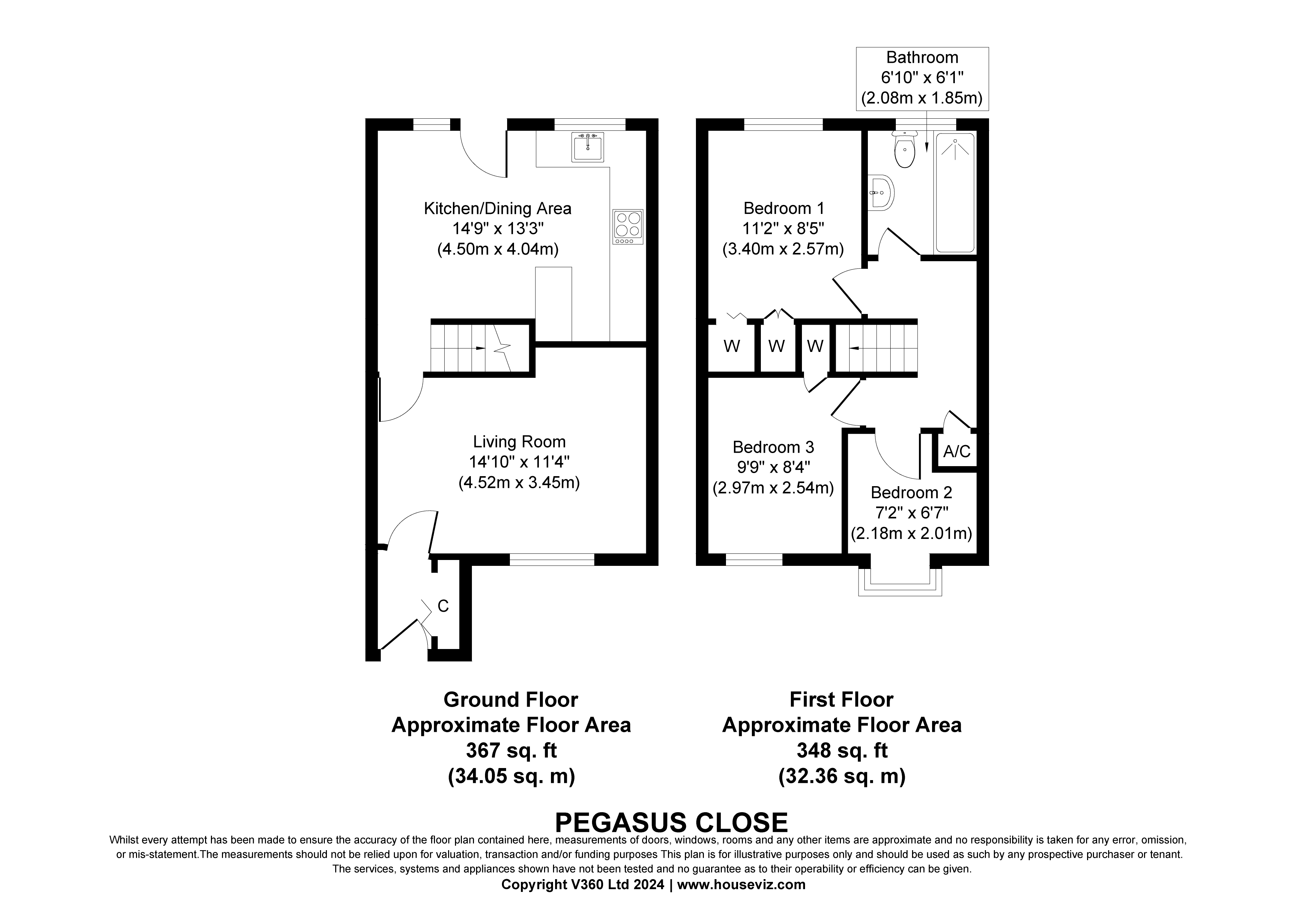Terraced house to rent in Pegasus Close, Hamble, Southampton, Hampshire SO31
* Calls to this number will be recorded for quality, compliance and training purposes.
Property features
- 3 bedrooms
- Modern kitchen and bathroom
- Open plan kitchen/dining room
- Seperate living room
- New decor and carpet
- Low maintenance garden with gated access
- Gas fired heating and double glazing
- Allocated parking space
- Short walk to the village shops & marina
- Available July
Property description
A modern 3 bedroom terraced house situated in a popular cul-de-sac within walking distance to the village centre. Comprising a modern open plan kitchen/dining/breakfast room and separate living room. Low maintenace paved patio garden with gated access to the rear. Carpet to be replaced and painted
Approach/Front Aspect.
The approach to the property is via the paved pathway, leading to the open canopied entrance porch.
Hallway.
Front door opens directly into the hallway, full-height door to the convenient storage cupboard that is housing the consumer unit and space for hanging coats, door opening into the living room.
Living Room.
Situated at the front of the property, the living room is a good size room with neutral décor and a window overlooking the front aspect. Laminate flooring. Door opening into the kitchen/dining room.
Kitchen/Dining/Breakfast Room.
A good size bright and airy open plan room, with staircase rising to the first-floor accommodation, under-stairs storage cupboard and continuation of laminate flooring. The kitchen is fitted with a modern range of shaker style units, comprising a combination of cupboards and drawers with roll edge worksurfaces and peninsula breakfast bar with wood block work surfaces. Inset electric 4 ring hob with electric oven under and extractor fan over. Sink with mixer style tap, integrated tall fridge/freezer, integrated dishwasher and space for a washing machine. Window looking over the private garden and in the dining area there is a further window and door leading to the garden.
First Floor Accommodation.
Wooden staircase leading to the first floor, with a hatch providing access to the roof space, full height door to the airing cupboard housing the gas boiler and storage.
Bedroom One.
Bedroom one is a nice size double room located at the rear of the property, this room benefits from a fitted built-in wardrobe with a further built in cupboard, window overlooking the rear garden.
Bedroom Two.
A small double sized room that benefits from a fitted built-in wardrobe, window overlooking the front aspect and cul-de-sac.
Bedroom Three.
A small single sized room with a box bay window to the front aspect.
Bathroom.
A good size room fitted with a modern matching white suite comprising of a bath with rainfall shower fixed above, as well as a hand detachable shower and mixer style tap, WC and wash hand basin. Window to the rear.
Rear Garden.
Fully enclosed with fence and walled borders and gated access to the side, where you can access the garage. The low maintenance garden is mainly paved patio with shrub and miniture tree borders.
Eastleigh Borough Council
Tax Band: C<br /><br />
Property info
For more information about this property, please contact
Hamble Estate Agency, SO31 on +44 23 8234 8795 * (local rate)
Disclaimer
Property descriptions and related information displayed on this page, with the exclusion of Running Costs data, are marketing materials provided by Hamble Estate Agency, and do not constitute property particulars. Please contact Hamble Estate Agency for full details and further information. The Running Costs data displayed on this page are provided by PrimeLocation to give an indication of potential running costs based on various data sources. PrimeLocation does not warrant or accept any responsibility for the accuracy or completeness of the property descriptions, related information or Running Costs data provided here.
























.gif)