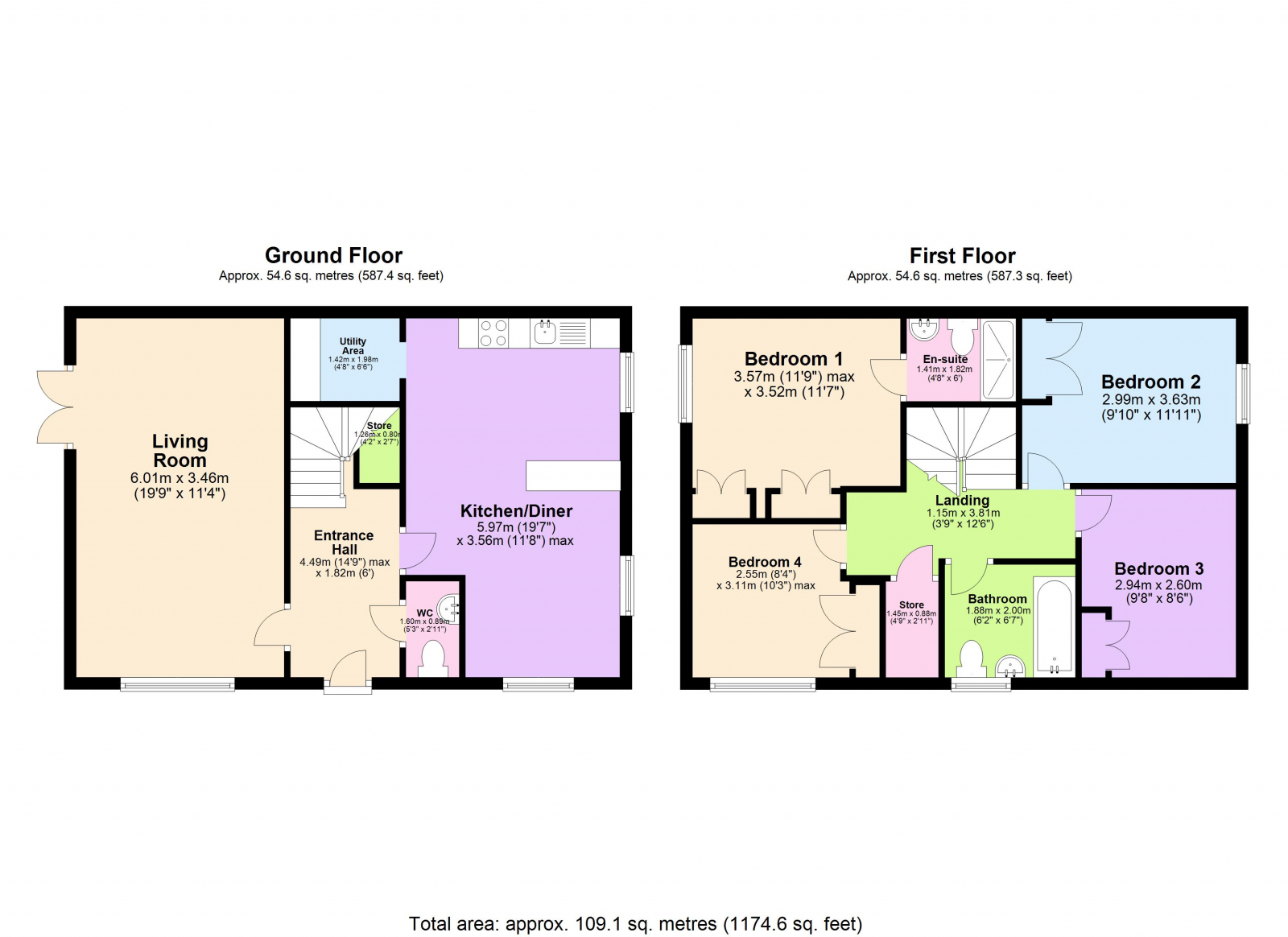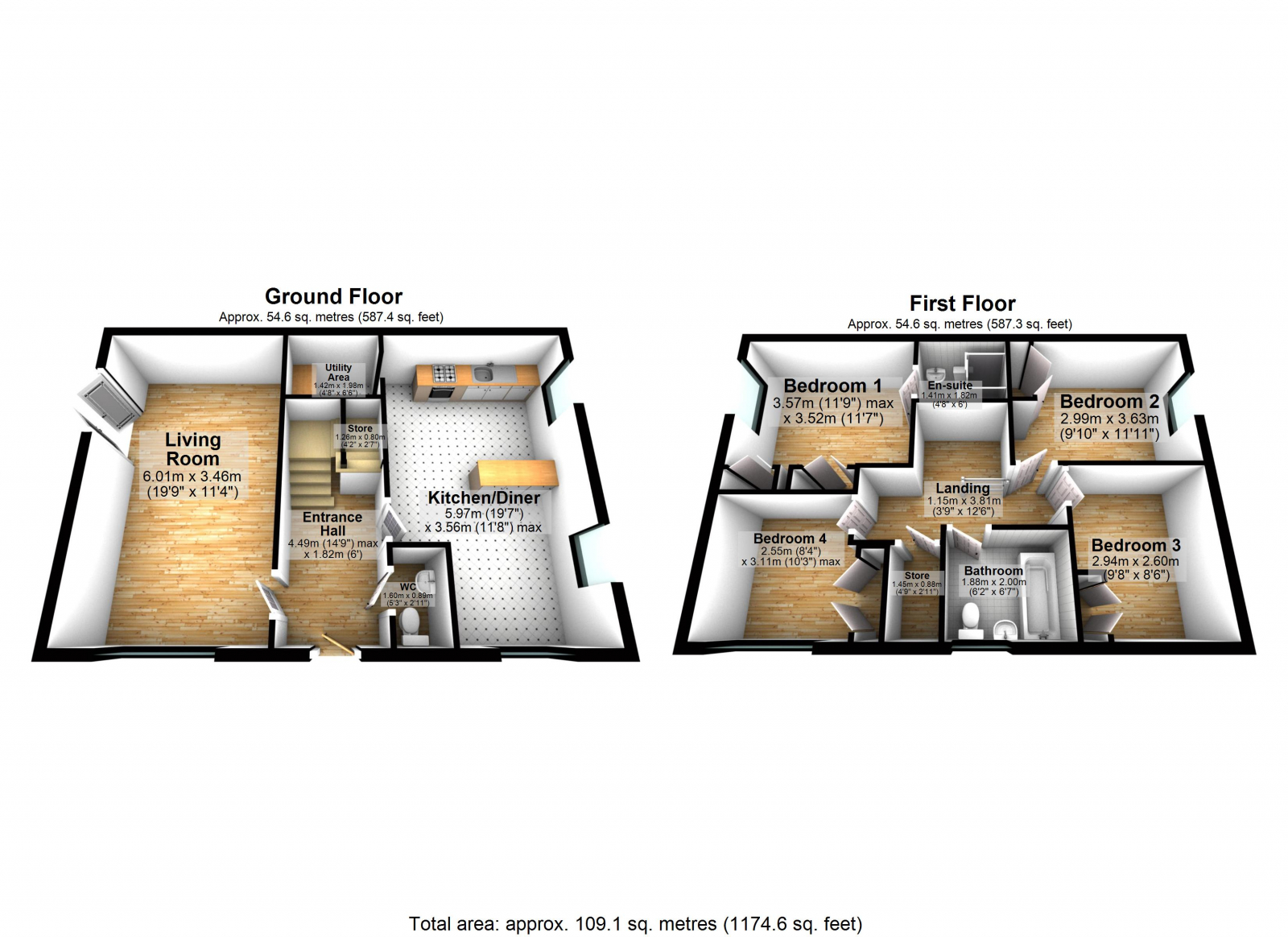Detached house to rent in Hackness Road, Hamilton LE5
* Calls to this number will be recorded for quality, compliance and training purposes.
Property features
- Gas Central Heating
- Available 15/06/2024
- Garage
- Driveway
- Private Road
- 6 Month Contract to begin
- Kitchen-Diner
- En-suite
- Secure Car parking
- Full Double Glazing
Property description
Kings are pleased to bring to you this well presented four-bedroom house found on Hackness Road situated in the recently developed Hamilton area. The property brings with is a lot of land as it is found down a private road and offers scenic views to the rear. This property is located in the sought-after area of Hamilton being within close proximity to shops including Aldi, Sainsbury’s and Tesco, schools including Hope Hamilton and Kestrel Field, places of worship and excellent transport links with multiple bus routes and major roads located nearby. The property itself offers spacious living with minimal work required as it has been modernised throughout and is ready to move into as it also benefits from no chain.
As you enter the property you are placed within a spacious entrance hallway connecting you to the kitchen/diner area and the living room with an additional downstairs wc found upon entry. The ground floor is split into three sections, the living area, entrance hallway and the kitchen/diner. The living room is found on the left-hand side of the property giving the homeowner a spacious room to relax and unwind, benefiting from tiled flooring and an abundance of natural light coming through the front facing double-glazed window and double door garden access. The kitchen/diner cam be found on the right hand side of the property stretching from the front to the rear benefiting from tiled flooring, fitted worktops with integrated appliances, a breakfast bar with additional room for a large dining table, access to a utility area and an abundance of natural light coming from the side and front double-glazed windows.
As you ascend he stairway onto the landing area you will notice that the entire first floor benefits from laminated flooring and the landing area gives access to all four bedrooms and the family bathroom. Each bedroom consists of laminated flooring, double-glazed windows and wall mounted radiators as well as fitted storage/wardrobes in each room also. Bedrooms one two and three are all double bedrooms with bedroom four being a single bedroom. Bedroom one also benefits from an en-suite which consists of a stand-up shower, sink and toilet.
Property info
Ground Floor
Living Room: 6.01m x 3.46m – stretching from the front to the rear of the property this spacious living space consists of tiled flooring, a double-glazed window and rear garden access via double doors
Kitchen/Diner: 5.97m x 3.56m – stretching from the front to the rear of the property consisting of tiled flooring, fitted worktops, integrated appliances and double-glazed windows to the side and front of the property
Utility Area: 1.42m x 1.98m – accessed through an opening in the kitchen with a fitted worktop
First Floor
Bedroom One: 3.57m x 3.52m – double bedroom located at the rear of the property consisting of laminated flooring, fitted double wardrobes, double-glazed window and en-suite access inclusive of a shower, sink and toilet
Bedroom Two: 2.99m x 3.63m – double bedroom located at the rear of the property consisting of laminated flooring, fitted wardrobe and double-glazed window
Bedroom Three: 2.94m x 2.60m – double bedroom located at the front of the property consisting of laminated flooring, fitted storage cupboard/wardrobe and double-glazed window
Bedroom Four: 2.55m x 3.11m – single bedroom located at the front of the property consisting of laminated flooring, fitted storage/wardrobe and double-glazed window
Bathroom: 1.88m x 2.00m – tiled family bathroom consisting of a bath/shower, toilet, sink and double-glazed window
Features
- Oven/Hob
- Double Bedrooms
- Large Gardens
Property info
For more information about this property, please contact
Kings Real Estate, LE5 on +44 116 484 9563 * (local rate)
Disclaimer
Property descriptions and related information displayed on this page, with the exclusion of Running Costs data, are marketing materials provided by Kings Real Estate, and do not constitute property particulars. Please contact Kings Real Estate for full details and further information. The Running Costs data displayed on this page are provided by PrimeLocation to give an indication of potential running costs based on various data sources. PrimeLocation does not warrant or accept any responsibility for the accuracy or completeness of the property descriptions, related information or Running Costs data provided here.

































.png)
