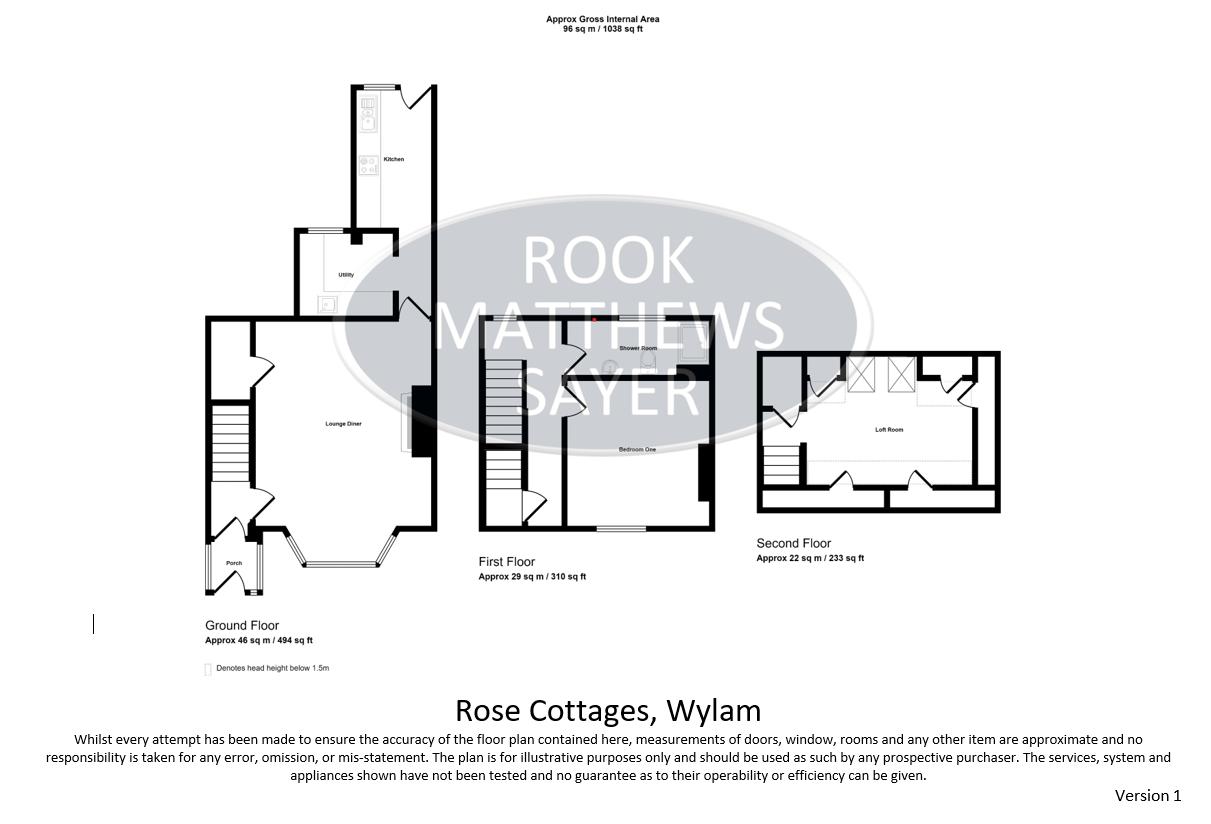Terraced house for sale in Wylam NE41
* Calls to this number will be recorded for quality, compliance and training purposes.
Property features
- Traditional cottage
- Village location
- 1 bedroom plus loft room
- Fabulous cottage garden with lawn, patio, and raised beds
- Resident parking and garage
- Updated to a high standard
- Enclosed yard
- EPC- E
- Council Tax - C
- Tenure - Freehold
Property description
This charming traditional cottage has been carefully upgraded by the current owners throughout and is for sale with a sought after village location, fabulous garden and a garage. The front door opens to a welcoming porch, inner hallway and a generously proportioned living room with stunning inglenook fireplace and stove. Completing the ground floor is a convenient utility room and an elegant fitted kitchen with access to the rear yard and garage. Stairs lead to the first floor landing, a luxurious shower room, charming bedroom with fitted wardrobes and stairs from the landing lead to a comfortable loft room with Velux windows and eaves storage. Externally there is a pretty cottage garden to the front with lawn, patio, wildlife pond and raised vegetable beds. To the rear is a yard with gated access and a garage. There is also additional parking for residents to the rear of the property in the lane. Wylam has excellent amenities, transport links including a train station, river walks, cycleways, pubs, restaurants and schools.
Entrance Porch 3'6 x 3'9 (1.06m x 1.14m)
A welcoming entrance porch with double glazed door to the front, double glazed windows to the sides, solid wood flooring and a door to the inner hall.
Inner Hall
This hall has solid wood flooring, a radiator, stairs to the first floor and a door to the living room.
Living Room 14'7 x 19'2 max into bay (4.44m x 5.84m)
A wonderful space with a beautiful inglenook fireplace and multi fuel stove. This lovely room has fitted cupboards and shelving, solid wood flooring, a double-glazed bay window to the front, radiator and under stairs storage cupboard.
Inner Hall
The inner hall has solid wood flooring and gives access from the living room to the utility and kitchen.
Utility Room 7'10 x 6'3 (2.38m x 1.90m)
A convenient room with fitted wall and base units with contrasting work tops, sink unit inset, boiler in cupboard, spaces for appliances, double glazed window to the rear and heated towel rail.
Kitchen 6'5 x 11'4 (1.95m x 3.45m)
An elegant fitted kitchen with contrasting work surfaces and Belfast sink unit inset, plinth drawers, an electric oven and induction hob with cooker hood above, double glazed window and door to the rear, slim line dishwasher, radiator and wine fridge.
Landing
A carpeted landing with double glazed window to the rear, doors to the shower room, bedroom one and stairs to the second floor.
Bathroom 4'5 x 11'7 max into recess (1.34m x 3.53m)
A stylish shower room with shower enclosure, luxury vinyl flooring, wash hand basin inset to storage, WC, part tiled walls, heated towel rail and double-glazed window to the rear.
Bedroom One 11'7 max into recess x 11'8 (3.53m x 3.55m)
A fabulous room with double glazed window to the front, fitted wardrobes and shelving, carpeted flooring and radiator.
Loft Room 17 x 8'6 restricted head height (5.18m x 2.59m)
This impressive room has carpeted flooring, two Velux windows, radiator and eaves storage cupboards.
Rear Yard
A lovely yard with gated access and a door to the garage.
Garage 7'9 x 14'11 (2.36m x 4.54)
This generous garage has an electric roller shutter door to the rear, light, power and a door and window to the yard.
Front Garden
The property benefits from a charming front garden with lawn, raised vegetable beds, wildlife pond, patio for entertaining and gated access.
Primary services supply
Electricity: Mains
Water: Mains
Sewerage: Mains
Heating: Gas
Broadband: Fibre
Mobile Signal Coverage Blackspot: No
Parking: Garage, shared access behind property for parking
Mining
The property is known to be on a coalfield and not known to be directly impacted by the effect of other mining activity. The North East region is famous for its rich mining heritage and confirmation should be sought from a conveyancer as to its effect on the property, if any.
Property info
For more information about this property, please contact
Rook Matthews Sayer - Ponteland, NE20 on +44 1661 697874 * (local rate)
Disclaimer
Property descriptions and related information displayed on this page, with the exclusion of Running Costs data, are marketing materials provided by Rook Matthews Sayer - Ponteland, and do not constitute property particulars. Please contact Rook Matthews Sayer - Ponteland for full details and further information. The Running Costs data displayed on this page are provided by PrimeLocation to give an indication of potential running costs based on various data sources. PrimeLocation does not warrant or accept any responsibility for the accuracy or completeness of the property descriptions, related information or Running Costs data provided here.























.png)
