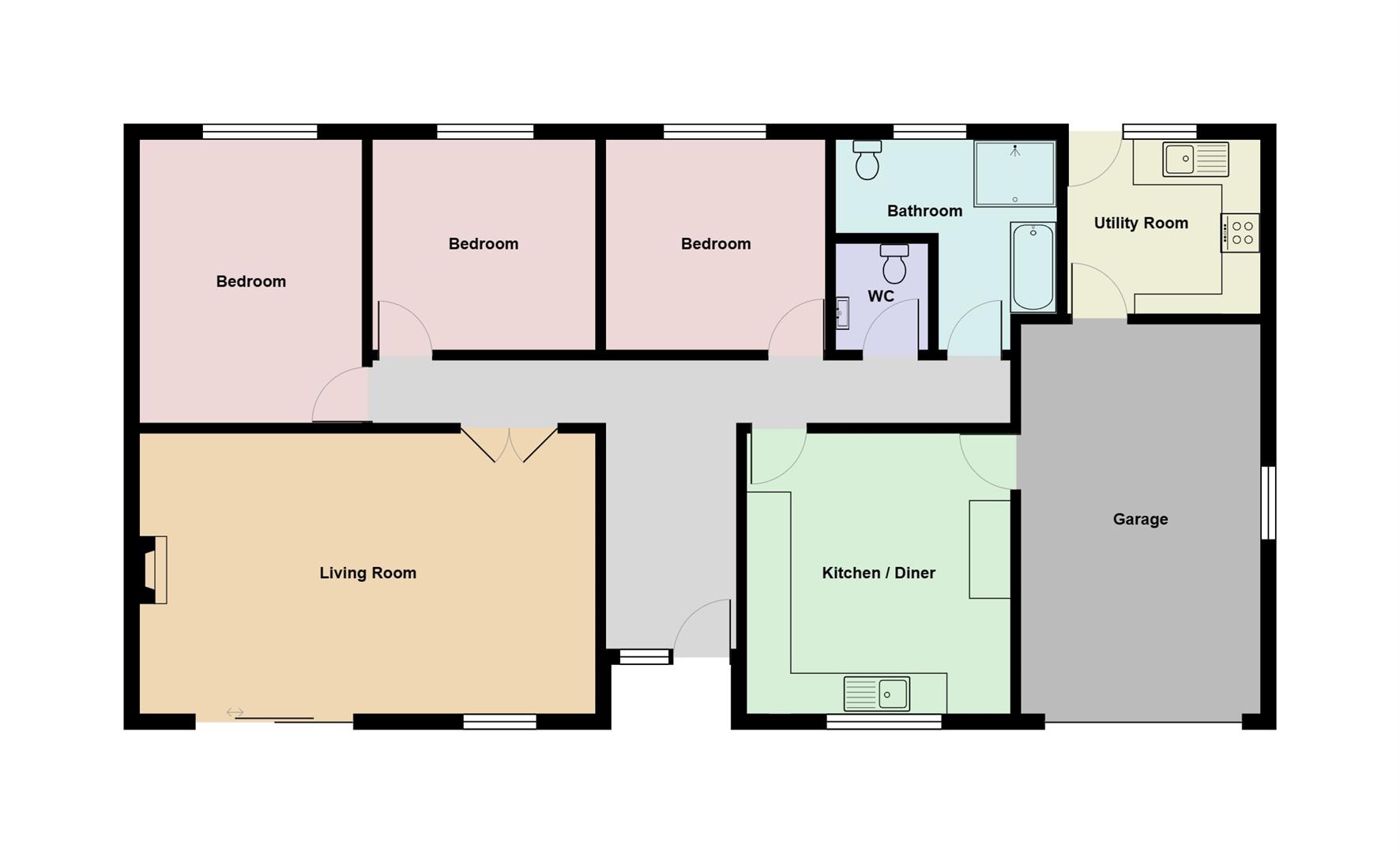Detached bungalow for sale in Castell Howell, Ffynnonddrain, Carmarthen SA33
* Calls to this number will be recorded for quality, compliance and training purposes.
Property description
Welcome to Hollybrook an attractively presented detached Bungalow which is situated on the outskirts of Carmarthen. A charming location perfect for those seeking a peaceful countryside retreat. This property boasts not only a generously sized living space but also three spacious bedrooms. Inside, you'll be greeted by a beautifully presented interior featuring a large reception room ideal for entertaining guests or simply relaxing with loved ones. The property also includes a large utility room, perfect for managing household chores efficiently. One of the standout features of this property is the integral garage, providing ample space for parking or additional storage. With parking available for up to 5 vehicles, you'll never have to worry about finding space for your cars or guests' vehicles. Outside, the landscaped gardens spanning a third of an acre offer a tranquil setting for outdoor activities or simply enjoying the picturesque surroundings. Don't miss the opportunity to make this delightful bungalow your new home. Embrace the serenity of country living while still being within reach of Carmarthen's amenities.
Externally
Detached very well presented three double bedroomed bungalow with Integral garage. Standing within approximately a third of an acre of very well-maintained landscaped gardens and grounds. The property is approached off a country lane onto a concreted driveway which leads up to decorative stone hardstanding providing ample parking for cars and caravan. Gravel pathway continues to all sides of the property with landscaped gardens to fore with a variety of shrubbery, foliage and trees throughout intersected by gravel pathways. Greenhouse. Timber framed summerhouse/workshop. Woodland backdrop to the western boundary.
Hallway (4.39m x 1.98m)
Attractive open exposed pointed brick storm porch with tiled floor, Autumn leaf and lattice uPVC double glazed entrance door with matching panel window to the side
Hallway double panelled radiator with grills thermostatically controlled.
Two Inner hallways one leads out to the family bathroom, separate WC, Bedroom 1 and kitchen/dining room. The left wing leading to the lounge and bedrooms 2 & 3.
Lounge (6.68m x 4.15m)
Feature fireplace with exposed pointed penance stone surround with a granite hearth and a ‘Living flame’ lp gas fire inset. UPVC double glazed double patio door leading out to the front garden and grounds. One Double and a single panelled radiator with grills thermostatically controlled. UPVC double glazed window to the fore.
Bedroom 1 (3.34m x 4.22m)
UPVC double glazed window to the rear and double panel radiator with grills thermostatically controlled.
Rear Bedroom 2 (3.34m x 3.09m)
UPVC double glazed window to the rear and double panel radiator with grills thermostatically controlled.
Rear Bedroom 3 (3.27m x 3.10m)
Single panelled radiator thermostatically controlled. UPVC double glazed window to the rear.
Separate Wc
With wash hand basin and chrome mixer tap and close coupled economy flush WC, wall mounted chrome ladder radiator thermostatically controlled, part Marbelex walls, Manrose extractor and cushion vinyl flooring, spot lighting.
Family Bathroom/Shower Room/Wc (3.08m x narrow to 1.39m x 3.14m narrowing 1.72m (1)
Kitchen (3.86m x 4.13m)
A range of modern base and eye level units with Royal Navy door and drawer fronts and a matt finish stone effect worksurface over the base units incorporating a circular single drainer sink with chrome mixer tap fitment. Plumbing for dishwasher. 4 ring halogen hob with stainless steel chimney style extraction fan over. A Hoover fan assisted oven/grill. Space for an American style fridge/freezer. Double panelled radiator. UPVC double glazed window to fore. Part spotlights, part LED downlighting. Door through to
Integral Garage (6.06m x 3.42m)
Power and lighting throughout, up and over door, double panelled radiator, uPVC double glazed window to side. Wall mounted Baxi lp gas combination boiler, which serves the central heating system and heats the domestic water. Door through to
Utility Room (2.80m x 2.41m)
Range of base and eye level fitted units with high gloss white finish door and drawer fronts, stone effect worksurface over the base unit incorporating stainless steel sink with chrome mixer tap fitment, a belling 4 ring halogen hob, extractor over. Plumbing for washing machine and space for tumble dryer. Ceramic tiled floor. UPVC double glazed door leading out to the rear pathway and gardens in turn and also a uPVC window to rear. Double panelled radiator thermostatically controlled.
Property info
Hollybrook Castell Howell Lane (1).Jpg View original

For more information about this property, please contact
Terry Thomas & Co, SA31 on +44 1267 312971 * (local rate)
Disclaimer
Property descriptions and related information displayed on this page, with the exclusion of Running Costs data, are marketing materials provided by Terry Thomas & Co, and do not constitute property particulars. Please contact Terry Thomas & Co for full details and further information. The Running Costs data displayed on this page are provided by PrimeLocation to give an indication of potential running costs based on various data sources. PrimeLocation does not warrant or accept any responsibility for the accuracy or completeness of the property descriptions, related information or Running Costs data provided here.




































.png)
