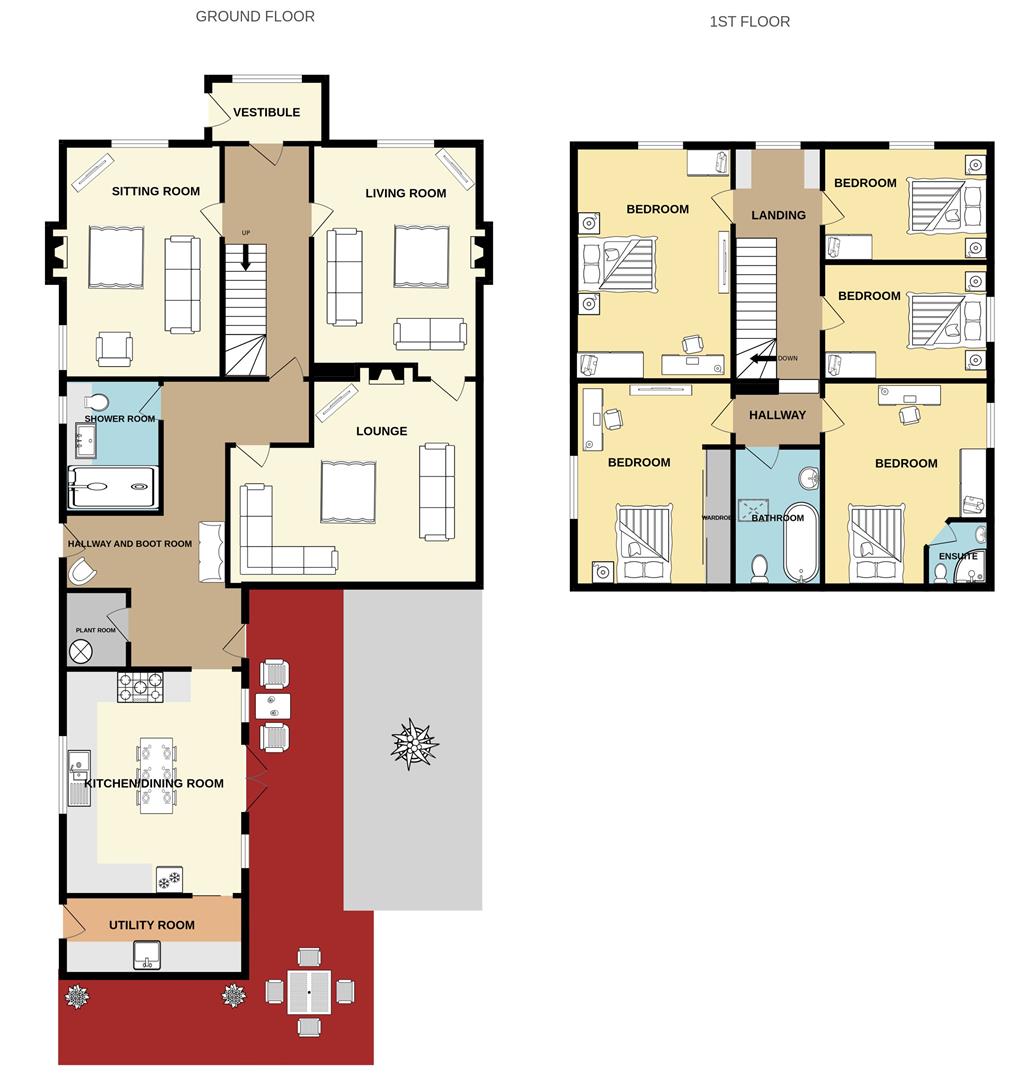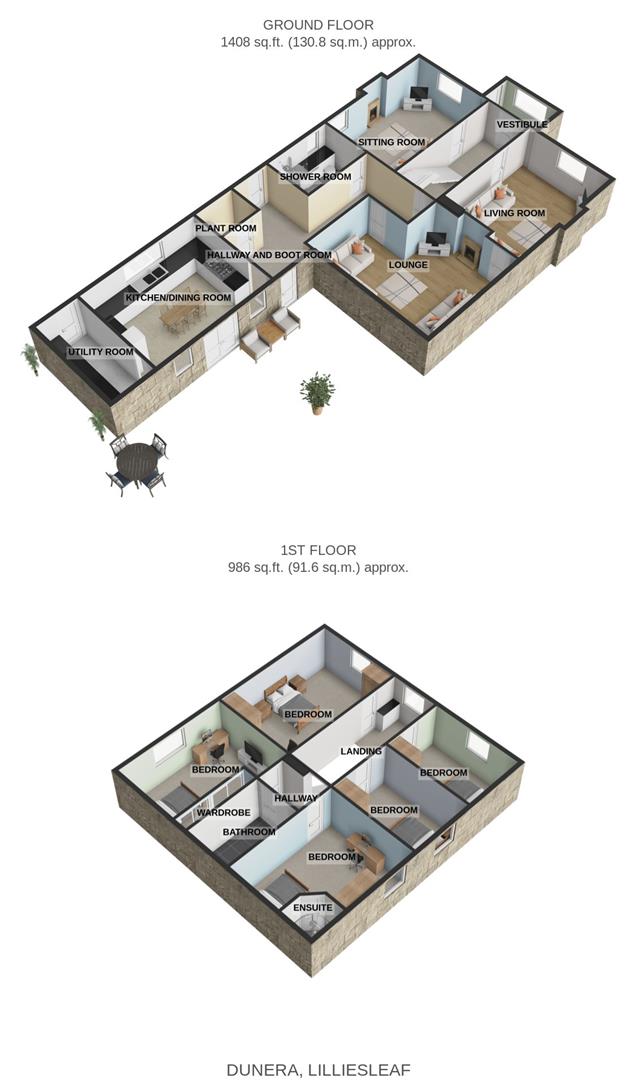Detached house for sale in Back Road, Lilliesleaf, Melrose TD6
* Calls to this number will be recorded for quality, compliance and training purposes.
Property features
- Three living rooms
- Dining kitchen
- Utility room
- Five double bedrooms
- Three bathrooms
- Barn style garage with workshop
- Single car garage
- Lawns, decking, patio, greenhouse, shed, kitchen garden
- Air source heating
- Stunning countryside views
Property description
Dunera is a must see. Nestled along the quiet and secluded Back Row area of Lilliesleaf, this five bedroom detached family home is an eclectic mix of old and new, combining lovely period features with contemporary and modern kitchen and bathroom facilities and tasteful décor. Dunera has been sympathetically modernised with style, comfort and country living in mind. Set in a generous plot of approx. Half an acre, the impressive garden grounds offer a great deal of privacy along with multiple outbuildings, decking, patio areas, shed, log store, greenhouse and kitchen garden. The driveway can accommodate several vehicles and a very large outbuilding with workshop and mezzanine level is a great advantage. A separate single car garage and drive is located to the other side of the property.
The Village
Lilliesleaf is a charming village located in the central Scottish Borders just south of Melrose and south east of Selkirk, benefiting from a Primary School, Village Hall, and Church. The village is well located for all Borders towns, and also for the Borders General Hospital and the Scottish Borders Council Headquarters. The surrounding countryside offers many leisure pursuits such as golf, walking, horse riding etc.
Travel
Selkirk 6 miles, Melrose 8 Miles, Hawick 8 Miles, Galashiels 11 Miles,
The A7 close by, provides a through-route North to Edinburgh and south to Carlisle and the M6. Rail links are available at Tweedbank 9 miles away, with direct access to Edinburgh Waverley Station. The nearest International Airports are located in Edinburgh and Newcastle.
The Property
From the front, a solid timber door provides access to the entrance porch which has large windows to the front to appreciate the beautiful countryside views. From here a timber and glazed door leads in to the hallway which provides access to two livings rooms and stairs to the upper level. The hallway is bright and welcoming with under stairs storage and door to the rear section of the property.
Both living rooms are located to the front of the property and are versatile in use, tastefully decorated and enjoy lovely countryside views. A log burner in one is a great benefit while the other has a more traditional open grate fire set in a imposing stone fireplace. Both have working shutters to the windows, which are a lovely feature and central heating radiators.
From the hallway, a solid timber door leads to a hallway that provides access to the remainder of the ground floor accommodation and extension comprising of another sitting room, shower room, plant room for the air source heating, boot room, dining kitchen and utility room.
The sitting room is a gorgeous room with double aspect windows with working shutters to the side and rear offering lots of natural light and views of the very well kept garden. The main focal point of the room is the impressive stone fireplace with log burning stove set upon a stone and slate hearth. A connecting door to one of the front living rooms again adds to the flexible use of these public rooms.
A ground floor shower room is located to the side of the property and comprises of a 3pc suite of wash hand basin, WC and double walk in shower with chrome shower run from the air source heating system. Tiled to full height within the shower enclosure in a white tile and stone tiled flooring.
The boot room to the rear is a great useful space with good storage for coats and boots and has doors to the rear and side of the property and access to the plant room. Access through to the stunning dining kitchen is from here also.
The heart of this family home lies at the rear of the property in the wonderful dining kitchen. Added in recent years, this delightful hub offers great family living and entertaining space with patio doors to the decking for al fresco dining. Ample floor and larder style units in solid oak surround the room with ample work surface space and plenty of room for a dining table and chairs. The natural light is great in here thanks to a vaulted ceiling full of Velux style windows, triple glazed windows to both sides and patio door. The range cooker is included in the sale and there is space and plumbing for a dishwasher. Recessed ceiling spotlights, wall lighting and underfloor heating.
A sliding timber door leads through to the utility room which provides great additional storage with floor and wall units, Belfast sink, space and plumbing for a washing machine and tumble dryer, clothes drying pulley and door to the garden.
The upper level is accessed from the front part of the property via a turning staircase with decorative wrought iron spindles a lovely feature. All five bedrooms (one ensuite) and family bathroom are located here and offer well appointed family living space. All bedrooms are double rooms with the front two offering stunning views of the surrounding countryside and a third of similar size located to the side. A large double with a full range of built in wardrobes offers great storage and is located to the rear with a view of the garden and the fifth bedroom has the added benefit of an ensuite shower room and double aspect windows providing contrasting views of the beautiful garden.
Finally on the upper level is the family bathroom comprising of a 3pc suite of large bath with shower above, wash hand basin and WC. Velux window, chrome heated towel rail and lovely timber panelling to half height. Dunera is a hidden gem and must be seen to fully appreciate.
Room Sizes
Living room 1 - 5.26 X 3.75
Living room 2 - 4.90 X 3.55
Sitting room - 5.40 X 4.55
Shower room - 2.80 X 2.00
Dining kitchen - 5.00 X 4.05
Utility room - 4.00 X 1.80
Bedroom - 5.00 X 3.80
Bedroom - 5.00 X 3.00
Bedroom - 5.20 X 3.50
Bedroom - 3.70 X 2.40
Bedroom - 3.70 X 2.30
Ensuite shower room - 1.60 X 1.50
Family bathroom - 2.85 X 1.45
Externally
The garden grounds and a whole host of outbuildings offering so much flexibility of use, is impressive. A sweeping driveway provides parking for several vehicles and the lawns, patios and decking are very well tended with beautiful shrubbed borders, kitchen garden area with greenhouse, log store, and shed. The extremely large garage and workshop can accommodate more parking with separate door access to a workshop with mezzanine level. Power and light in both. To the other side of the property is a single car garage and driveway and an access door from the garage leads directly to the rear garden. This outdoor space offers a great deal of privacy and is a great al fresco entertaining space.
Directions
Heading north from Hawick on the A7, at Ashkirk take the turning sign posted for Lilliesleaf, when arriving into the village turn right up onto Back Road, follow the road around and the property sits on the left hand side.
Sales And Other Information
Fixtures And Fittings
All carpets, floor coverings, light fittings and integrated appliances included in the sale. The Range Cooker is also included.
Services
Mains drainage, Water, Air Source Heating, lpg for range cooker, Electricity.
Property info
For more information about this property, please contact
Bannerman Burke Properties Ltd, TD9 on +44 1450 367000 * (local rate)
Disclaimer
Property descriptions and related information displayed on this page, with the exclusion of Running Costs data, are marketing materials provided by Bannerman Burke Properties Ltd, and do not constitute property particulars. Please contact Bannerman Burke Properties Ltd for full details and further information. The Running Costs data displayed on this page are provided by PrimeLocation to give an indication of potential running costs based on various data sources. PrimeLocation does not warrant or accept any responsibility for the accuracy or completeness of the property descriptions, related information or Running Costs data provided here.












































































.jpeg)
