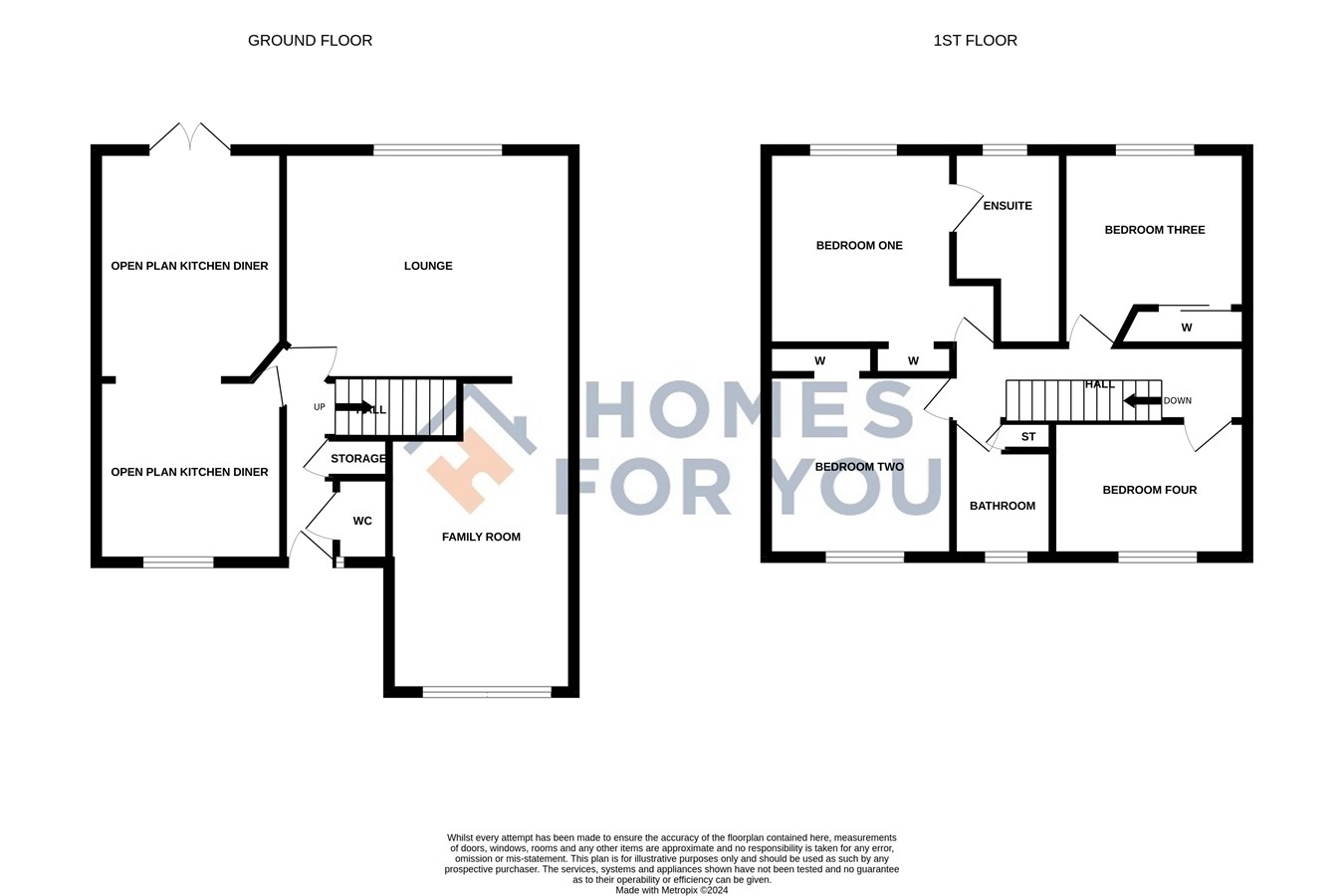Detached house for sale in Ardgay Crescent, Bonnybridge FK4
* Calls to this number will be recorded for quality, compliance and training purposes.
Property features
- 4 Bedroom Stunning Detached Home
- Gorgeous Kitchen with Breakfast bar and Patio Doors Opening to Rear Garden
- Newly Installed Stunning Family Bathroom
- Master Bedroom with Ensuite Bathroom
- Explore the recently landscaped, level rear garden, complete with stunning decked features.
- Short Walking Distance to Schools and Shops
Property description
Outside, a generous driveway offers ample parking and enhances the property's curb appeal. Inside, the atmosphere is bright and airy, freshly decorated to create a welcoming environment. The home boasts four spacious bedrooms, each designed as a tranquil retreat for family members. Ideal for those seeking a sophisticated yet comfortable living space, this home is a perfect blend of elegance and practicality.
The centrepiece of this exquisite home is the newly updated kitchen, installed in 2022. It features striking midnight blue base and wall-mounted units with a Shaker-style design, a sleek modern choice that embodies contemporary elegance. Complemented by a chic tiled backsplash and subtle under-counter lighting, the ambiance in this kitchen is truly enhanced. This space is a chef's dream, equipped with a high-end triple oven stack, a 5-burner gas hob topped with an elegantly angled cooker hood, and both an integrated dishwasher and washing machine. An American-style fridge-freezer and a stylish wine fridge are also included in the sale, finishing off this kitchen beautifully. At the heart of the kitchen, a generously sized island with a breakfast bar offers an ideal spot for meals on the run or quick snacks, perfect for breakfast or casual dining. Patio doors lead from the kitchen to a spacious rear garden, seamlessly merging indoor and outdoor environments.
Adjacent to the kitchen, the open-plan dining area includes a second lounge, making excellent use of the space where a dividing wall was removed. This layout provides a comfortable area for the family to relax and partake in daily activities. For larger dinner parties, the extensive dining room caters superbly, complemented by French doors and a large window that create a bright and inviting atmosphere. This space is perfectly suited for family relaxation and everyday enjoyment, with the second lounge area serving as a necessary retreat in every home.
Moving through to the spacious lounge, you are greeted with breathtaking garden views through a large window that floods the room with natural light. The lounge features a stunning fireplace, adding warmth and a focal point. The garage, converted into a dynamic dining and bar area in 2015 to a high standard, offers a versatile space ideal for formal dinners, casual gatherings, or as a cozy retreat for evening drinks.
The ground floor is completed by a contemporary WC and a spacious cloakroom cupboard, adding convenience and style. Ascend to the upper level to find a luxurious family bathroom with a stylish p-shaped bath, installed in 2021, alongside four generously sized bedrooms. The master bedroom boasts a modern ensuite shower room, offering the perfect private retreat.
Enhanced with newly installed gas central heating (2020), double-glazed windows, and ample storage, this home does not compromise on comfort or functionality. The house features eaves lighting, ensuring it is well-lit and welcoming. Additionally, the loft is partially floored and includes built-in ladders for easy access, enhancing the practicality of this functional space.
Outside, the property features a large, meticulously landscaped rear garden that has been transformed into a single, flat level for enhanced practicality and ease of use. This area includes striking decked sections and an artificial grass lawn, set against a charming sleeper wall—ideal for outdoor entertaining and leisure. The transformation has removed the original multi-level design, creating a more usable and inviting space. The front of the home presents a well-maintained garden and a double monoblock driveway, completing the home’s curb appeal.
Ideally positioned, the property is just a short walk from primary schools, while Bonnybridge offers excellent local amenities and convenient motorway connections to both Glasgow and Edinburgh.
Ensuite 1.75m x 2.65m
Master Bedroom 3.75m x 2.93m
Bedroom 2 - 2.87m x 2.97m
Bedroom 3 - 2.83m x 2.90m
Bedroom 4 2.75m x 2.67m
Dinning room 5.97m x 2.5m
WC 1.02m x 1.95m
Lounge 3.6m x 4.5m
Open Plan Kitchen Dinning Living area 5.7m x 6.5m
Entrance Hallway 4.50m x 1.06m
Property info
For more information about this property, please contact
Homes For You, FK5 on +44 1324 578052 * (local rate)
Disclaimer
Property descriptions and related information displayed on this page, with the exclusion of Running Costs data, are marketing materials provided by Homes For You, and do not constitute property particulars. Please contact Homes For You for full details and further information. The Running Costs data displayed on this page are provided by PrimeLocation to give an indication of potential running costs based on various data sources. PrimeLocation does not warrant or accept any responsibility for the accuracy or completeness of the property descriptions, related information or Running Costs data provided here.
















































.png)
