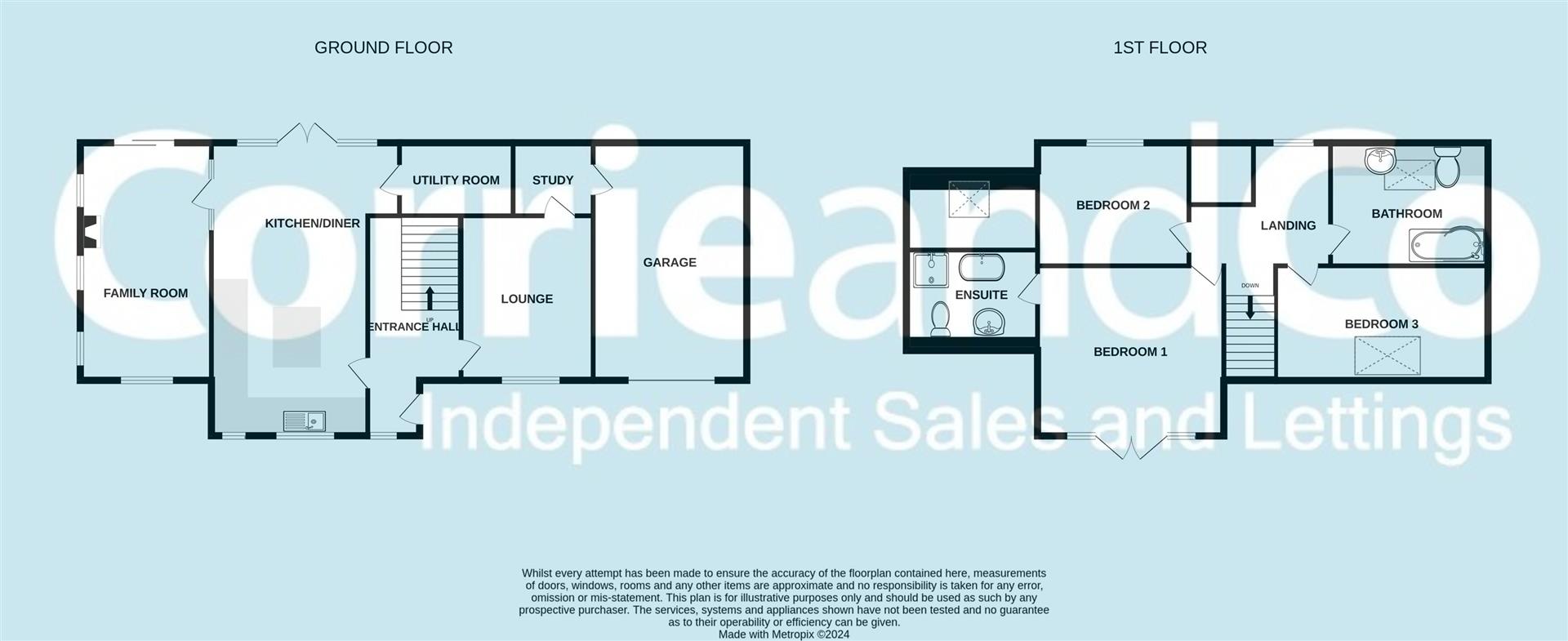Property for sale in Goadsbarrow, Ulverston LA12
* Calls to this number will be recorded for quality, compliance and training purposes.
Property features
- Stunning Sea Views
- Ample Off Road Parking
- Garage
- En Suite to Master Bedroom
- Modern Décor Throughout
- Sunny Aspect Rear Garden
- Council Tax Band - E
Property description
Welcome to this stunning modern detached property by the sea, where breathtaking views meet contemporary comfort. Situated in a picturesque village location, this home offers a perfect blend of tranquility and convenience, making it an ideal retreat for those seeking a coastal lifestyle. The Juliet balcony off the master bedroom is a charming addition, allowing you to enjoy the fresh sea air and stunning vistas from an elevated perspective. Forget the stress of finding parking space. This property offers ample off-road parking and a garage, ensuring convenience and security for your vehicles. The rear garden is a private oasis with a sunny aspect, perfect for relaxing or hosting gatherings with family and friends. It's a great space to enjoy the outdoors and soak up the sun. Contact us today to schedule a viewing and discover the beauty and serenity that await you in this remarkable seaside home!
Entrance Hall (3.193 x 1.447 (10'5" x 4'8"))
Lounge (4.880 x 4.521 (16'0" x 14'9"))
Sun Room (8.681 x 3.506 (28'5" x 11'6"))
Kitchen Diner (9.029 x 4.053 (29'7" x 13'3"))
Ground Floor Wc (2.305 x 1.130 (7'6" x 3'8"))
Landing (2.288 x 1.961 (7'6" x 6'5"))
Bedroom One (5.675 x 5.378 (18'7" x 17'7"))
En Suite (3.473 x 2.417 (11'4" x 7'11"))
To Bedroom One.
Bedroom Two (4.537 x 4.201 (14'10" x 13'9"))
Dressing Room (3.523 x 2.316 (11'6" x 7'7"))
To Bedroom Two.
Study (3.180 x 2.255 (10'5" x 7'4"))
Bedroom Three (4.619 x 3.777 (15'1" x 12'4"))
Family Bathroom (3.515 x 2.569 (11'6" x 8'5"))
Garage (7.693 x 3.401 (25'2" x 11'1"))
Property info
For more information about this property, please contact
Corrie and Co LTD, LA12 on +44 1229 241035 * (local rate)
Disclaimer
Property descriptions and related information displayed on this page, with the exclusion of Running Costs data, are marketing materials provided by Corrie and Co LTD, and do not constitute property particulars. Please contact Corrie and Co LTD for full details and further information. The Running Costs data displayed on this page are provided by PrimeLocation to give an indication of potential running costs based on various data sources. PrimeLocation does not warrant or accept any responsibility for the accuracy or completeness of the property descriptions, related information or Running Costs data provided here.




































.png)

