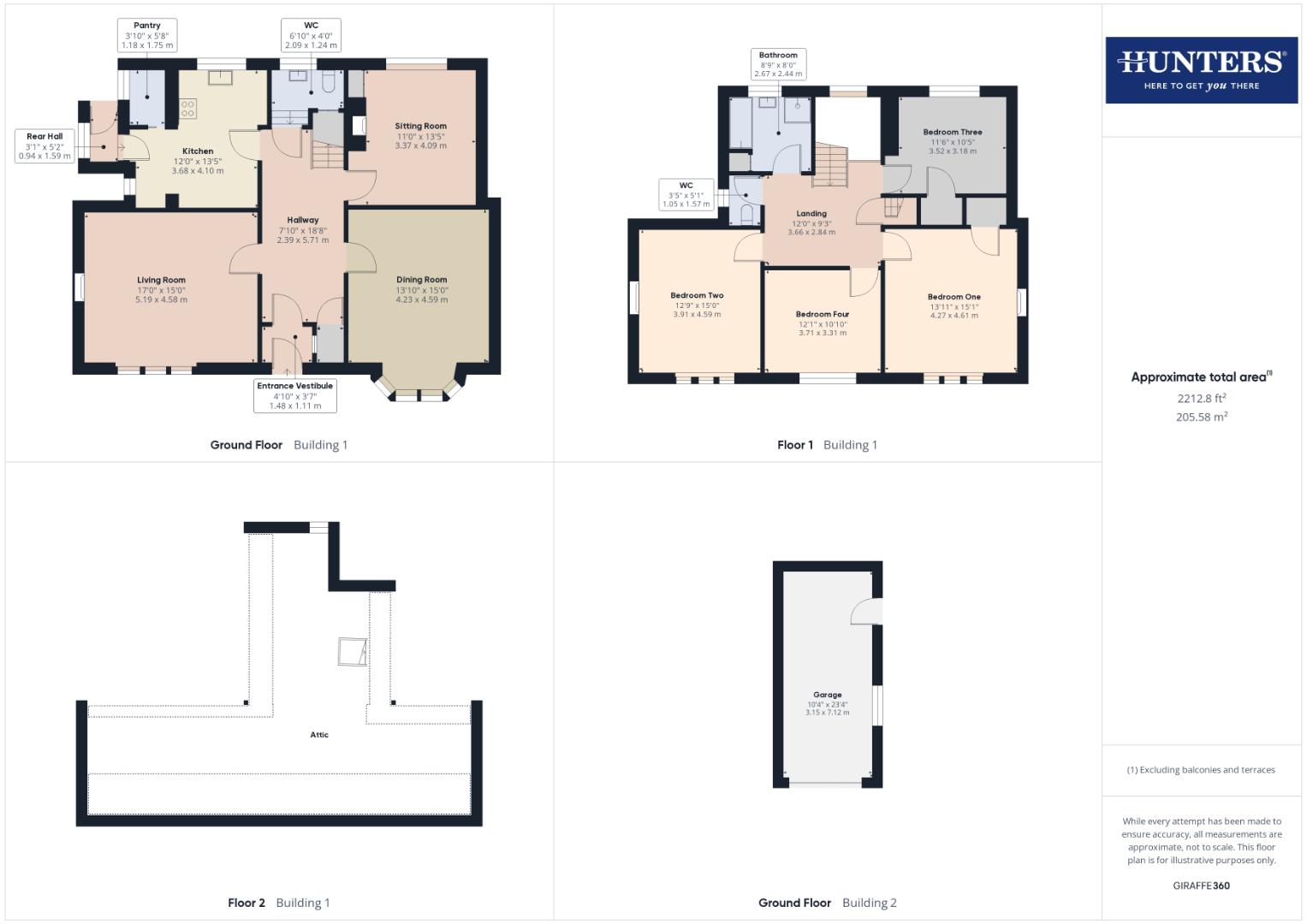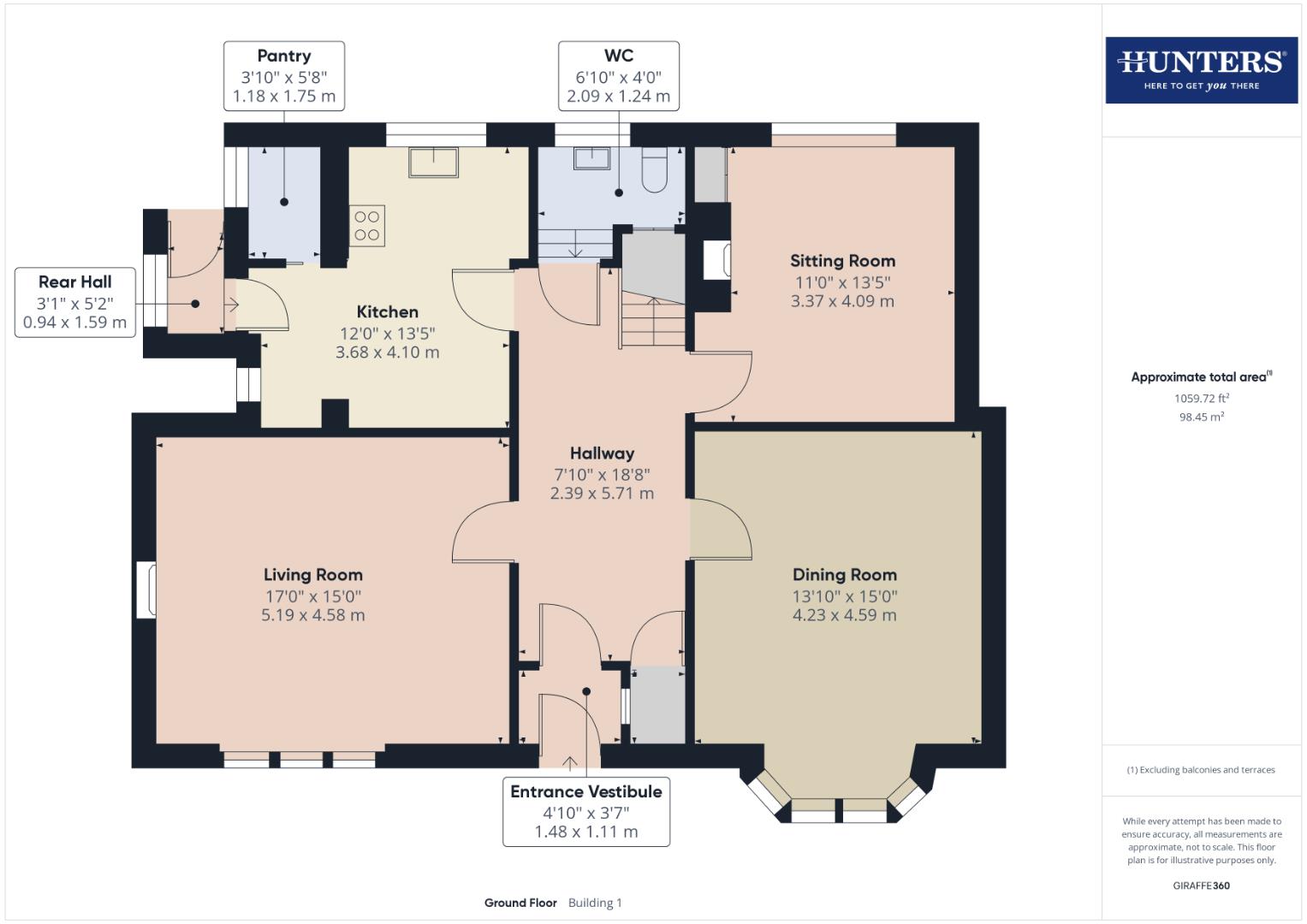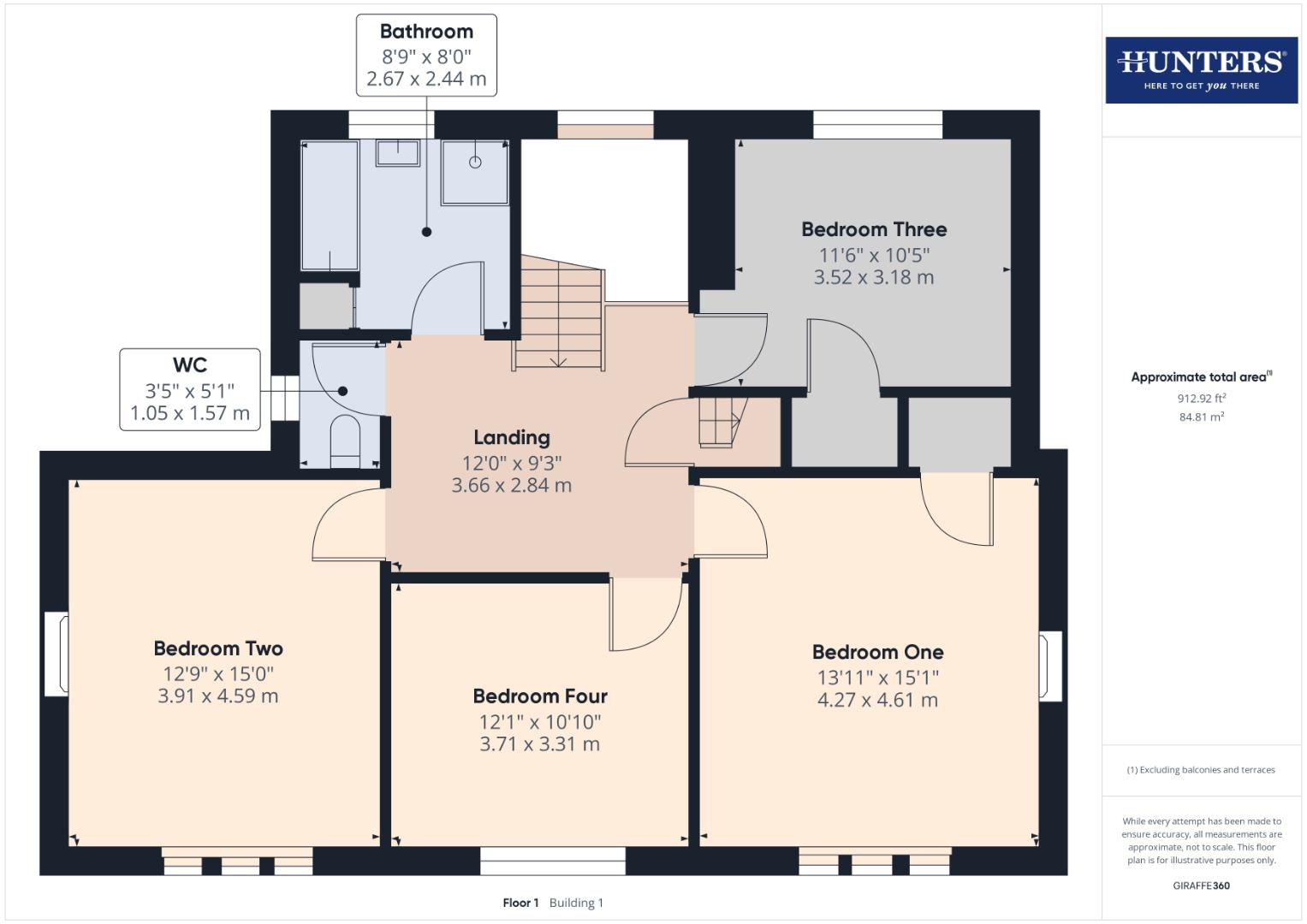Detached house for sale in Sherwood Park, Lockerbie DG11
* Calls to this number will be recorded for quality, compliance and training purposes.
Property features
- Spacious Detached Family Home
- Beautifully Situated close to the Heart of Lockerbie
- Wealth of Character with Period Features & Fireplaces Throughout
- Three Spacious Reception Rooms
- Four Double Bedrooms
- Family Bathroom with Separate WC
- Generous Attic Space
- Outstanding Gardens to the Front & Rear
- Gated Driveway with Ample Parking & Detached Garage
- EPC - D
Property description
Property Launch on Saturday 18th May between 13;00 - 15;00, please contact Hunters to schedule your viewing.
A once in a lifetime opportunity to purchase an outstanding detached family home, located on one of Lockerbie's most prestigious roads and within walking distance to the heart of Lockerbie. Boasting a wealth of character and period features throughout, including beautiful stained glazing and tiled fireplaces the home has been lovingly owned and cared for within the same Family since construction. Glenapp is ready to become a wonderful and everlasting home for a new family and is truly a property that you would be delighted to call home. From the moment you walk up the driveway through to taking in the grandeur of each room, a viewing is imperative to appreciate every aspect and detail.
The accommodation, which has gas central heating and majority double glazing, briefly comprises entrance vestibule, hallway, lounge, dining room, sitting room, kitchen, WC, pantry, rear hall to the ground floor with a landing, four double bedrooms, WC and bathroom to the first floor. Externally the property has a gated driveway, detached garage and gardens to the front, side and rear. EPC - D and Council Tax Band - F.
Located only a five minute walk from Lockerbie Town Centre, the property enjoys excellent access to many amenities including local shops, supermarkets, bakeries, cafes and personal beauty salons. Transport links through Lockerbie are excellent, with Lockerbie train station being on the West Coast mainline, the A74(M) being minutes drive away with the additional convenience of regular bus routes around the locality and beyond. Lockerbie Academy is within a short walk, perfect for young & growing families.
Entrance Vestibule
Entrance door from the front, internal door with original stained glazing toward the hallway and tiled flooring.
Hallway
Internal doors to the lounge, dining room, sitting room, kitchen and WC, stairs to the first floor and radiator. A walk-in cloakroom with the electricity consumer unit and a single glazed window.
Lounge
Three double glazed windows to the front aspect, two radiators and feature open fireplace.
Dining Room
Double glazed bay window to the front aspect, two radiators and feature open fireplace.
Sitting Room
Double glazed window to the rear aspect, radiator, built-in cupboard and feature open fireplace.
Kitchen
Fitted kitchen comprising a range of base, wall and drawer units with worksurfaces, breakfast bar and tiled splashbacks above. Integrated eye-level electric double oven, gas hob, extractor unit, two bowl stainless steel sink with mixer tap, space for a fridge freezer, space and plumbing for a dishwasher, radiator, double glazed window to the rear aspect, obscured double glazed window, sliding door to the pantry and internal door to the rear hall.
Pantry/Utility Room
Space and plumbing for a washing machine, wall-mounted gas boiler and an obscured double glazed window.
Rear Hall
Obscured double glazed window and external door to the side driveway.
Wc
Comprising WC, pedestal wash hand basin, radiator, obscured double glazed window and under-stairs cupboard.
Landing
Stairs up from the ground floor with original single glazed stained window on the staircase with secondary glazing unit, internal doors to four bedrooms, WC and bathroom, radiator and doorway to the store housing the ladder to the attic.
Bedroom One
Three double glazed windows to the front aspect, radiator, built-in cupboard and feature retained tiled fireplace.
Bedroom Two
Three double glazed windows to the front aspect, radiator and feature retained tiled fireplace.
Bedroom Three
Double glazed window to the rear aspect, radiator and built-in cupboard.
Bedroom Four
Single glazed window to the front aspect and radiator.
Bathroom
Comprising pedestal wash hand basin, bath, shower enclosure benefitting a mains powered shower, part-tiled walls, radiator, built-in storage/airing cupboard housing a radiator and an obscured double glazed window.
Wc
WC, radiator and obscured double glazed window.
Attic
Accessible via a ladder, the attic includes two double glazed Velux windows, double glazed window to the rear aspect, lighting and power points internally.
External
Accessing the property via a double gated entrance from Sherwood Park, leading to a large block-paved driveway allowing on-site parking for multiple vehicles. To the front of the property is a generous lawned garden with mature trees and hedging, with the lawn extending to the side of the property to the rear. The block paved driveway extends down the additional side of the property towards the detached single garage. Within the rear garden you have a large lawned garden with a large mature border to the bottom of the garden, including trees and shrubs. An access gate at the bottom of the garden provides direct access to the rear lane, allowing easier access into Lockerbie town.
Garage
Manual up and over garage door to the front driveway, double glazed window, power and lighting internally.
What3Words
For the location of this property please visit the What3Words App and enter - wing.inspects.wimp
Property info
For more information about this property, please contact
Hunters Cumbria and South West Scotland, CA1 on +44 1228 304996 * (local rate)
Disclaimer
Property descriptions and related information displayed on this page, with the exclusion of Running Costs data, are marketing materials provided by Hunters Cumbria and South West Scotland, and do not constitute property particulars. Please contact Hunters Cumbria and South West Scotland for full details and further information. The Running Costs data displayed on this page are provided by PrimeLocation to give an indication of potential running costs based on various data sources. PrimeLocation does not warrant or accept any responsibility for the accuracy or completeness of the property descriptions, related information or Running Costs data provided here.




















































.png)
