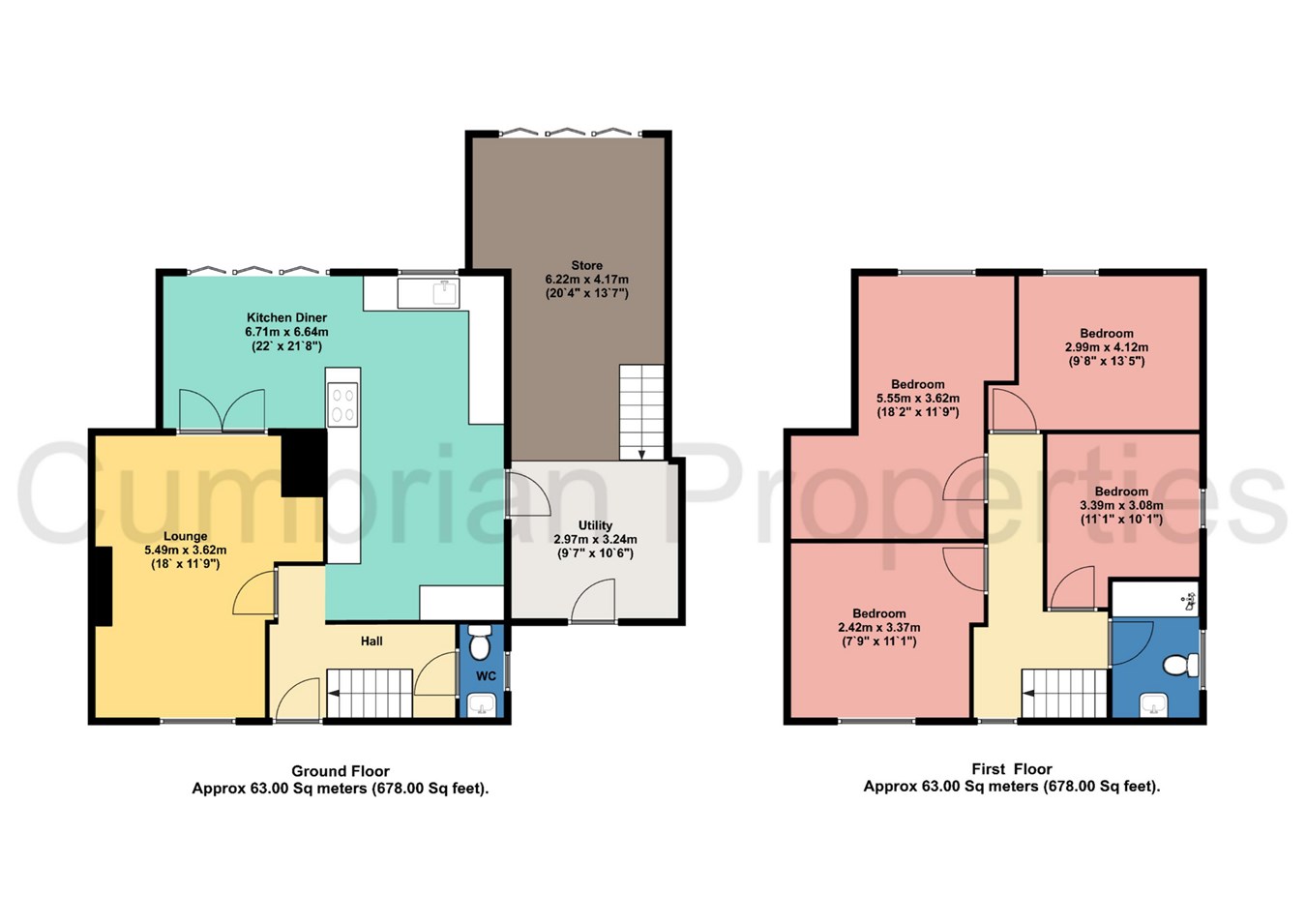Semi-detached house for sale in Brentfield Way, Penrith CA11
* Calls to this number will be recorded for quality, compliance and training purposes.
Property features
- Extended semi-detached property
- Generous size plot
- Four bedrooms
- Extended dining kitchen
- Gardens & driveway
- Further extension requiring completion
Property description
The accommodation with approximate measurements briefly comprises:
UPVC double glazed door into entrance hall.
Ground Floor
Entrance Hall
Staircase to the first floor, radiator and understairs storage cupboard. Door to lounge and opening to the dining kitchen. Steps up to landing area.
Lounge
18' 0" max x 13' 6" max (5.49m x 4.11m) Inset fireplace housing a wood burning stove, radiator, wood flooring, UPVC double glazed window to the front and UPVC double glazed French doors to the dining area.
Living Dining Kitchen
22' 0" max x 21' 8" max (6.71m x 6.60m) kitchen area Fitted kitchen incorporating a one and a half bowl stainless steel sink unit with mixer tap, five ring induction hob, integrated oven and microwave, space for American style fridge freezer, integrated washing machine, dishwasher and wine cooler. Vertical radiator, ceiling spotlights, wood effect flooring and UPVC double glazed window with lovely views across the town towards the fells.
Living dining area Vertical radiator, wood effect flooring and UPVC double glazed bi-fold doors opening onto the patio.
Landing Area
UPVC double glazed window and glazed oak door to the cloakroom.
Cloakroom
Two piece suite comprising low level WC and vanity unit wash hand basin. Towel rail radiator and UPVC double glazed window.
First Floor
Half Landing
UPVC double glazed window.
Landing
Radiator, loft access, doors to bedrooms and bathroom.
Bedroom 1
17' 3" x 9' 3" max (5.26m x 2.82m) Part of the new extension this room does require further work to complete but currently has UPVC double glazed feature window with fantastic views across the town towards the fells, and space for an en-suite shower room.
Bedroom 2
12' 0" max x 11' 0" (3.66m x 3.35m) UPVC double glazed window and radiator.
Bedroom 3
13' 6" max x 10' 0" max (4.11m x 3.05m) UPVC double glazed feature window and underfloor heating.
Bedroom 4
11' 0" max x 10' 0" max (3.35m x 3.05m) UPVC double glazed window and underfloor heating. This room has a mezzanine floor currently accessed via a ladder.
Bathroom
8' 7" x 5' 6" (2.62m x 1.68m) Three piece suite comprising shower above panelled bath, low level WC and vanity unit wash hand basin. Towel rail radiator, tiled flooring, ceiling spotlights and UPVC double glazed frosted window.
Side Extension
Requiring completion. UPVC double glazed front door and will be accessed from the dining kitchen.
Area
10' 7" x 8' 5" approx. (3.23m x 2.57m) Stairs lead down to the garden level.
Garden Level
20' 4" x 13' 7" approx. (6.20m x 4.14m)
Outside
Block paved driveway to the front of the property providing off-road parking and low maintenance stone chipped area. To the rear of the property is a patio area, accessed via the bi-fold doors, with steps leading down to a spacious garden with summer house. Gated access leads to a further garden area with garden shed. The garden benefits from the lovely views across the town towards the distant fells.
Notes
tenure We are informed the tenure is Freehold.
Council tax We are informed the property is in tax band B.
Note These particulars, whilst believed to be accurate, are set out for guidance only and do not constitute any part of an offer or contract - intending purchasers or tenants should not rely on them as statements or representations of fact but must satisfy themselves by inspection or otherwise as to their accuracy. No person in the employment of Cumbrian Properties has the authority to make or give any representation or warranty in relation to the property. All electrical appliances mentioned in these details have not been tested and therefore cannot be guaranteed to be in working order.
Property info
For more information about this property, please contact
Cumbrian Properties, CA11 on +44 1768 257045 * (local rate)
Disclaimer
Property descriptions and related information displayed on this page, with the exclusion of Running Costs data, are marketing materials provided by Cumbrian Properties, and do not constitute property particulars. Please contact Cumbrian Properties for full details and further information. The Running Costs data displayed on this page are provided by PrimeLocation to give an indication of potential running costs based on various data sources. PrimeLocation does not warrant or accept any responsibility for the accuracy or completeness of the property descriptions, related information or Running Costs data provided here.


































.png)