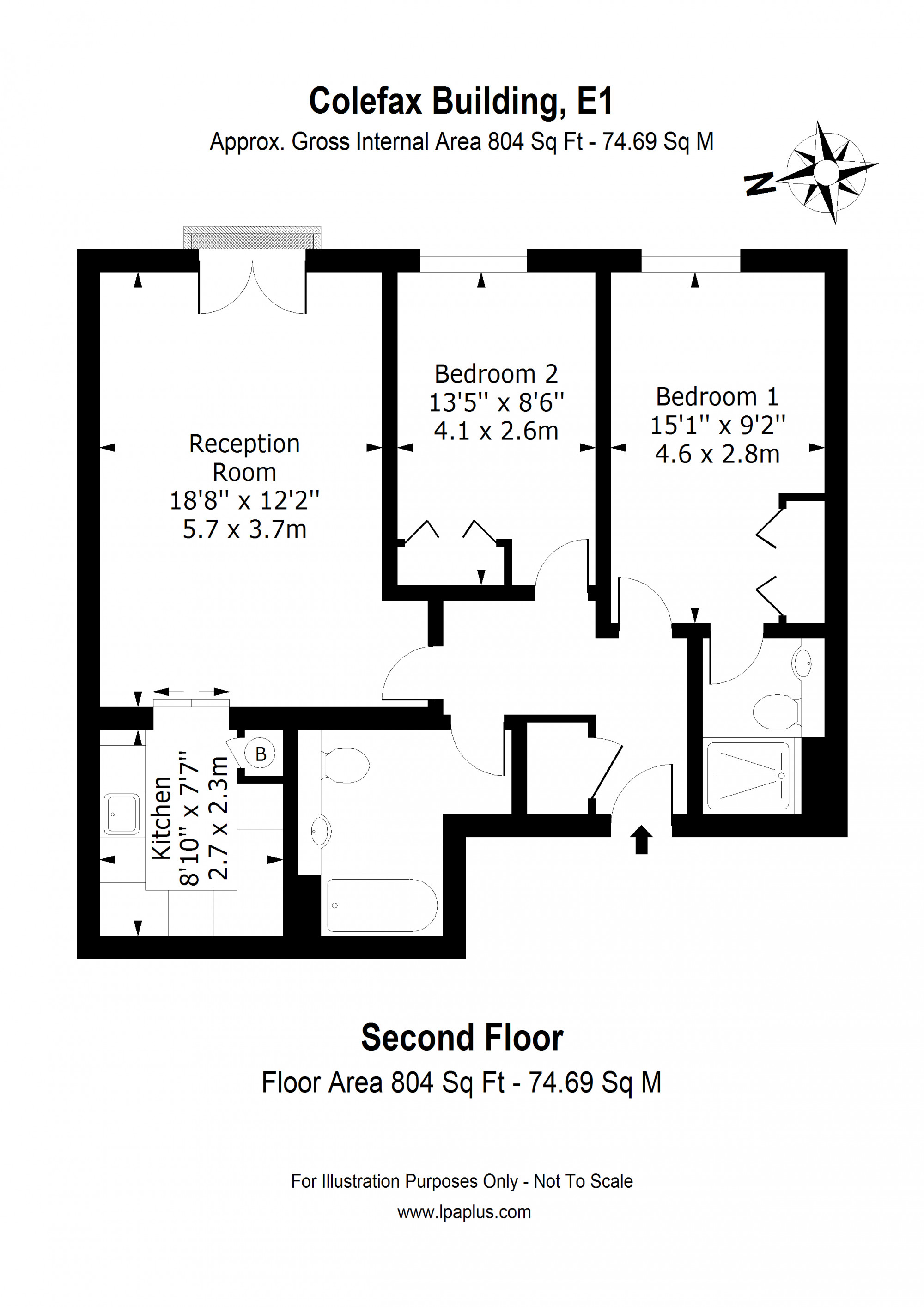Terraced house for sale in Colefax Building, 23 Plumbers Row, London E1
* Calls to this number will be recorded for quality, compliance and training purposes.
Property features
- En suite
- Furnished
- Roof Terrace
- 24hr concierge
- Wooden flooring
- Communal Gym
- Allocated Parking
- Separate Kitchen
- 804 sq ft
- Roof Garden
Property description
The Colefax Building offers the best of both worlds! Set back from the main thoroughfares of Commercial Road and Whitechapel Road, this apartment offers quietness and serenity yet literally 50 metres from your doorstep, you have the true hustle-bustle of Brick Lane and the surrounding area which is also a mecca for some of the finest Street Art you will see in any city in the World. This is an area with a community which has embraced the new without losing sight of their past at the same time.
As the current owner enthuses: “We are surrounded by amazing Curry Houses! My favourite being Tayyabs in Fieldgate Street – their Dry Lamb is unbelievably good! And it is so reasonably priced (but be prepared to queue, if you havent booked, it will be well worth the wait! Can I add, you should bring your own beer or wine, luckily theres a Tesco at the top of the Road, for this, or if I decide to stay in and cook, I can simply pick up all the fresh ingredients on the way home from there too.
The Apartment is housed within a modern purpose built block, with a 24 hour concierge team who redefine the highest expectations of service. In addition to this the building also offers access to: A fully equipped gym with a sauna and jacuzzi, on site covered car parking and cleaning of all communal areas and access to roof terraces and landscaped communal gardens. It also offers unrivalled security throughout, with the added piece of mind of having entry codes throughout.
The apartment itself is perfectly laid out, with modern wooden flooring throughout and large windows which let the natural light shine in. It offers 2 good sized bedrooms, one with an en suite, a generous separate family bathroom. It also offers a fantastic amount of built in storage throughout. The perfectly proportioned kitchen has double doors opening to the large living room, meaning that even if youre cooking whilst entertaining, you dont feel left out. The living room also offers wonderful views from its own Juliet Balcony even with the windows fully open the only sound you hear is the fountain from the courtyard gardens it overlooks, then theres the substantial shared roof terrace, on top of the building which is nothing short of amazing! To say nothing of the views! “Ive held summer drinks parties for 60 clients and colleagues up there that lasted long after the sun had gone down” adds the current owner.
They continue: “the wonderful thing about the flat is that it was so convenient - I can walk anywhere in the City within 20 minutes. So I rarely use the tube, even though Aldgate East is 5 minutes away. There are buses to Canary Wharf from the bus stop 2 minutes walk from the flat and Shadwell station (for the Docklands Light Railway) is a few minutes- walk away - which was so easy when I had to fly from City airport.”
The lease has 104 years to run. The service charge offers access to: A fully equipped gym, sauna, jacuzzi, several roof terraces, a car parking space, 24 hour concierge and cleaning of all communal areas. It is perfect for anyone looking to upsize or for the savvy investor looking to get a ROI 4% +
We recommend an early viewing because properties of this quality are never on the market for long.
Ground Rent: £250 p.a.
Service Charges: £3,164 (paid every 6 months)
Local Authority:
London Borough of Tower Hamlets
Council Tax:
£2,047.85 p.a. (1 April 2024 to 31 March 2025) band E
Terms:
Leasehold 104 years
Property info
For more information about this property, please contact
My City Nest Ltd, N1 on +44 20 4516 3740 * (local rate)
Disclaimer
Property descriptions and related information displayed on this page, with the exclusion of Running Costs data, are marketing materials provided by My City Nest Ltd, and do not constitute property particulars. Please contact My City Nest Ltd for full details and further information. The Running Costs data displayed on this page are provided by PrimeLocation to give an indication of potential running costs based on various data sources. PrimeLocation does not warrant or accept any responsibility for the accuracy or completeness of the property descriptions, related information or Running Costs data provided here.






























.png)

