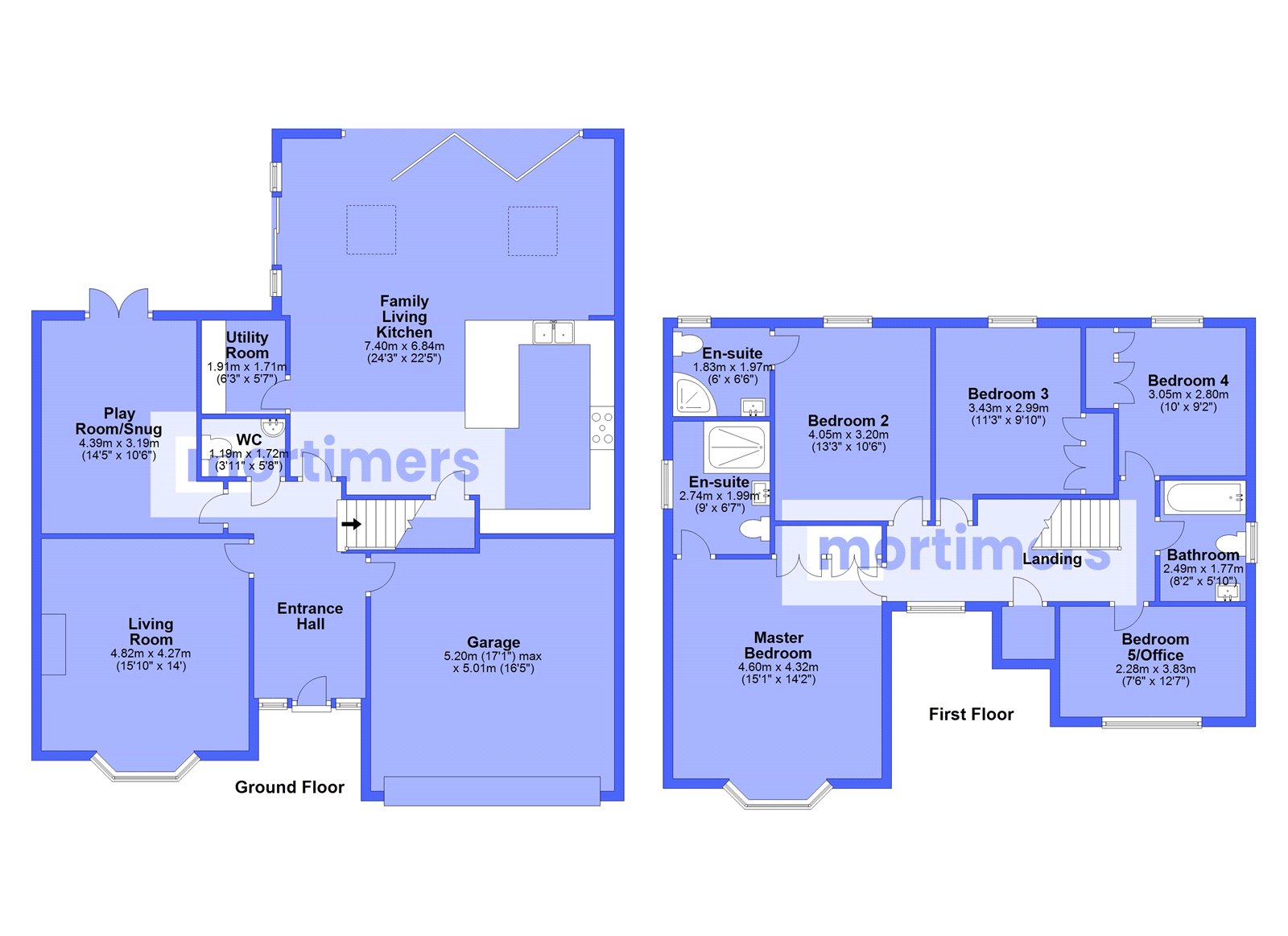Detached house for sale in Springwood Drive, Whalley, Clitheroe BB7
* Calls to this number will be recorded for quality, compliance and training purposes.
Property features
- Stunning Family Detached Home
- Significant Single Storey Extension
- Immaculate Condition
- Open Plan Family Living Kitchen
- 5 Bedrooms, Two with En-Suite
- Driveway and Integral Garage
- Excellent Local Schools
- Modern Development Close to Whalley Centre
- Tenure is Freehold. We Understand there is a Service Charge paid annually.
- Council Tax Band F. EPC Rating B.
Property description
An impeccably presented five bedroom detached family home significantly extended to the ground floor to offer a stunning living and entertaining space providing a vital hub for both families and guests to enjoy.
With bright, neutral decor and well-designed living accommodation, the property benefits from pleasant front aspects towards Whalley Nab and is situated only a short walk from the very centre of Whalley.
Offering the delights of modern living and efficiency, within an area renowned for superb schooling for all ages, viewing is essential.
Tenure is Freehold. We Understand there is a Service Charge paid annually. Council Tax Band F. EPC Rating B.
The large entrance hall provides access to the left to two separate reception rooms. With a generous bay window frontage to Living Room, there is a wood burning stove at the focal point and ideal for the cosier winter months. The rear reception is versatile in that it offers a play room, snug or large ground floor office where preferred.
Undoubtedly the 'wow factor' is the magnificent Living Kitchen which has been well extended by the current owners with a free flowing design for open space. The kitchen itself benefits from ample fitted units, marble worksurfaces and integrated appliances including AEG Oven, neff induction hob, Quooker tap and two integrated fridge freezers.
The family space to the rear links well with the garden by full width bi-folding doors as well as the additional sliding doors onto the Patio. There is a separate utility with plumbing for a washing machine, space for a dryer and additional sink unit. There is storage situated under the stairs and adjacent to the entrance to the kitchen there is a downstairs cloaks. Completing the ground floor accommodation there is useful internal access into the garage which has an electric up and over door and rear unit space with sink unit.
Ascending to the first floor landing, there are doors leading to the five bedrooms, four of which are good double rooms. There is fitted/built-in wardrobes to three of the bedrooms and the master suite enjoys similar bay window frontage to the room below it as well as large en-suite with walk-in shower, W.C and wash basin. There is an additional en-suite off the guest bedroom and separate family bathroom comprising three piece suite with shower over the bath and part tiled elevations. Bedroom 5 offers a versatile option to be used as a study / work from home space if preferred. There is a part boarded loft with access via ladders and a separate airing cupboard housing the ThermaQ cylinder.
Externally to the front there is a block paved driveway for off-road parking and lawned front garden. There is convenient side access to the rear garden which is partly screened to the rear boundary and again mostly laid to lawn with low level patio and raised corner decking.
Enjoying a convenient location on this executive modern development, the property is situated only a short walk along Clitheroe Road from the centre of Whalley, which is within an area that boasts outstanding schooling for all ages with nearby options for primary, secondary and private education. The local train station is a short walk up Mitton Road with trains direct to Manchester.
The property is situated just off Clitheroe Road along Springwood Drive, close to the heart of the Village of Whalley.
All Mains Services Are Installed.
Ground Floor
Entrance Hall (4.46m x 2.3m)
Living Room (4.82m x 4.27m)
Play Room/Snug (4.39m x 3.19m)
Family Living Kitchen (7.4m x 6.83m)
Utility Room (1.91m x 1.71m)
WC (1.72m x 1.19m)
Garage (5.2m x 5m)
First Floor
Landing (5.67m x 2.11m)
Master Bedroom (4.6m x 4.32m)
En-Suite (2.73m x 1.99m)
Bedroom 2 (4.05m x 3.2m)
En-Suite (1.97m x 1.83m)
Bedroom 3 (3.42m x 2.99m)
Bedroom 4 (3.04m x 2.79m)
Bedroom 5/Office (3.83m x 2.28m)
Bathroom (2.49m x 1.77m)
Property info
For more information about this property, please contact
Mortimers - Clitheroe, BB7 on +44 1200 328097 * (local rate)
Disclaimer
Property descriptions and related information displayed on this page, with the exclusion of Running Costs data, are marketing materials provided by Mortimers - Clitheroe, and do not constitute property particulars. Please contact Mortimers - Clitheroe for full details and further information. The Running Costs data displayed on this page are provided by PrimeLocation to give an indication of potential running costs based on various data sources. PrimeLocation does not warrant or accept any responsibility for the accuracy or completeness of the property descriptions, related information or Running Costs data provided here.

















































.png)